4.294 fotos de zonas de estar con suelo de piedra caliza
Filtrar por
Presupuesto
Ordenar por:Popular hoy
1 - 20 de 4294 fotos
Artículo 1 de 2

Foto de salón para visitas abierto contemporáneo grande con paredes blancas, suelo de piedra caliza, chimenea lineal, marco de chimenea de piedra, televisor colgado en la pared y suelo blanco

Jimmy Cohrssen Photography
Ejemplo de sala de estar abierta retro de tamaño medio con paredes blancas, suelo de piedra caliza, televisor colgado en la pared y suelo beige
Ejemplo de sala de estar abierta retro de tamaño medio con paredes blancas, suelo de piedra caliza, televisor colgado en la pared y suelo beige

Builder/Designer/Owner – Masud Sarshar
Photos by – Simon Berlyn, BerlynPhotography
Our main focus in this beautiful beach-front Malibu home was the view. Keeping all interior furnishing at a low profile so that your eye stays focused on the crystal blue Pacific. Adding natural furs and playful colors to the homes neutral palate kept the space warm and cozy. Plants and trees helped complete the space and allowed “life” to flow inside and out. For the exterior furnishings we chose natural teak and neutral colors, but added pops of orange to contrast against the bright blue skyline.
This multipurpose room is a game room, a pool room, a family room, a built in bar, and a in door out door space. Please place to entertain and have a cocktail at the same time.
JL Interiors is a LA-based creative/diverse firm that specializes in residential interiors. JL Interiors empowers homeowners to design their dream home that they can be proud of! The design isn’t just about making things beautiful; it’s also about making things work beautifully. Contact us for a free consultation Hello@JLinteriors.design _ 310.390.6849_ www.JLinteriors.design

Designed by architect Bing Hu, this modern open-plan home has sweeping views of Desert Mountain from every room. The high ceilings, large windows and pocketing doors create an airy feeling and the patios are an extension of the indoor spaces. The warm tones of the limestone floors and wood ceilings are enhanced by the soft colors in the Donghia furniture. The walls are hand-trowelled venetian plaster or stacked stone. Wool and silk area rugs by Scott Group.
Project designed by Susie Hersker’s Scottsdale interior design firm Design Directives. Design Directives is active in Phoenix, Paradise Valley, Cave Creek, Carefree, Sedona, and beyond.
For more about Design Directives, click here: https://susanherskerasid.com/
To learn more about this project, click here: https://susanherskerasid.com/modern-desert-classic-home/
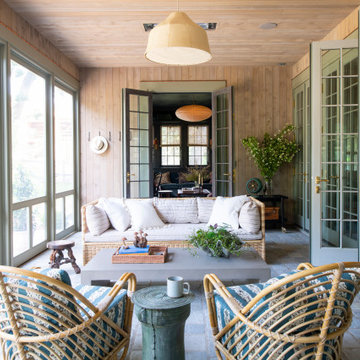
The main design goal of this Northern European country style home was to use traditional, authentic materials that would have been used ages ago. ORIJIN STONE premium stone was selected as one such material, taking the main stage throughout key living areas including the custom hand carved Alder™ Limestone fireplace in the living room, as well as the master bedroom Alder fireplace surround, the Greydon™ Sandstone cobbles used for flooring in the den, porch and dining room as well as the front walk, and for the Greydon Sandstone paving & treads forming the front entrance steps and landing, throughout the garden walkways and patios and surrounding the beautiful pool. This home was designed and built to withstand both trends and time, a true & charming heirloom estate.
Architecture: Rehkamp Larson Architects
Builder: Kyle Hunt & Partners
Landscape Design & Stone Install: Yardscapes
Mason: Meyer Masonry
Interior Design: Alecia Stevens Interiors
Photography: Scott Amundson Photography & Spacecrafting Photography

Imagen de biblioteca en casa abierta moderna de tamaño medio con paredes blancas, suelo de piedra caliza, estufa de leña, suelo beige, vigas vistas y panelado
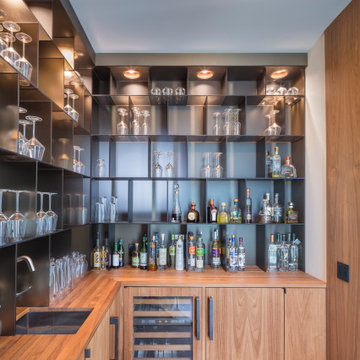
Custom bar area features a walnut butcher block counter and frosted bronze glass shelves.
Foto de bar en casa con fregadero de galera contemporáneo de tamaño medio con suelo de piedra caliza y suelo azul
Foto de bar en casa con fregadero de galera contemporáneo de tamaño medio con suelo de piedra caliza y suelo azul

Great Room featuring a symmetrical seating arrangement with custom made blue sectional sofas and custom made modern swivel chairs. Grounded with a neutral shag area rug. Custom designed built-in cabinetry.

Modelo de salón para visitas abierto actual grande con paredes blancas, suelo de piedra caliza y suelo beige

Foto de salón para visitas abierto contemporáneo extra grande sin televisor con paredes blancas, suelo de piedra caliza, chimenea lineal, marco de chimenea de baldosas y/o azulejos y suelo beige

This 6,500-square-foot one-story vacation home overlooks a golf course with the San Jacinto mountain range beyond. The house has a light-colored material palette—limestone floors, bleached teak ceilings—and ample access to outdoor living areas.
Builder: Bradshaw Construction
Architect: Marmol Radziner
Interior Design: Sophie Harvey
Landscape: Madderlake Designs
Photography: Roger Davies

Diseño de salón abierto contemporáneo grande con paredes blancas, suelo de piedra caliza, chimenea de doble cara, marco de chimenea de yeso y suelo gris

Imagen de bar en casa con fregadero lineal de estilo de casa de campo grande con fregadero bajoencimera, armarios con paneles empotrados, puertas de armario blancas, encimera de acrílico, salpicadero blanco, suelo de piedra caliza, suelo gris y encimeras grises

Modelo de bar en casa con fregadero de galera vintage grande con fregadero bajoencimera, puertas de armario de madera en tonos medios, encimera de esteatita, salpicadero verde, salpicadero de losas de piedra, suelo de piedra caliza y suelo gris
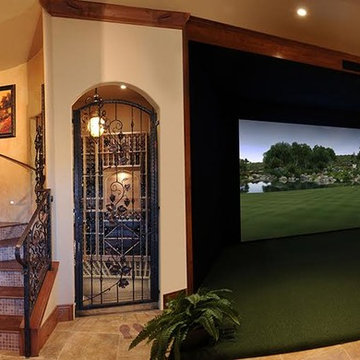
Modelo de cine en casa abierto de estilo americano grande con paredes beige, suelo de piedra caliza, pantalla de proyección y suelo beige

Ejemplo de sótano rural grande sin chimenea con paredes beige, suelo de piedra caliza y suelo marrón
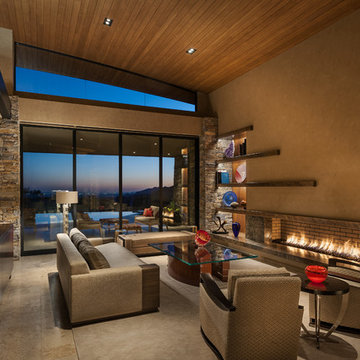
Open living room with neutral beige background, custom sofa and chairs, coffee table by Susan Hersker, custom entry door and windows by Slater Sculpture, reflecting pond entry,
Photo: Mark Boisclair
Contractor: Manship Builder
Architect: Bing Hu
Interior Design: Susan Hersker and Elaine Ryckman
Project designed by Susie Hersker’s Scottsdale interior design firm Design Directives. Design Directives is active in Phoenix, Paradise Valley, Cave Creek, Carefree, Sedona, and beyond.
For more about Design Directives, click here: https://susanherskerasid.com/
To learn more about this project, click here: https://susanherskerasid.com/desert-contemporary/
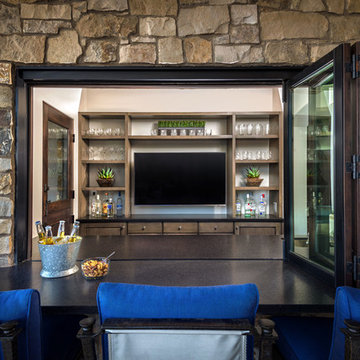
Inckx
Ejemplo de bar en casa con barra de bar de galera mediterráneo grande con fregadero bajoencimera, armarios estilo shaker, puertas de armario de madera en tonos medios, encimera de granito y suelo de piedra caliza
Ejemplo de bar en casa con barra de bar de galera mediterráneo grande con fregadero bajoencimera, armarios estilo shaker, puertas de armario de madera en tonos medios, encimera de granito y suelo de piedra caliza
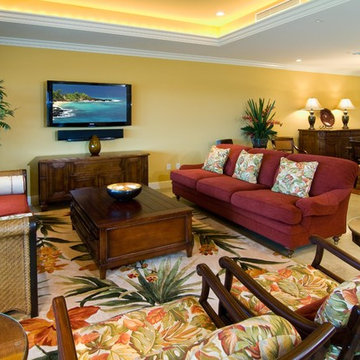
Interior Design Solutions
www.idsmaui.com
Greg Hoxsie Photography, Today Magazine, LLC
Diseño de salón abierto tropical con paredes amarillas, suelo de piedra caliza y televisor colgado en la pared
Diseño de salón abierto tropical con paredes amarillas, suelo de piedra caliza y televisor colgado en la pared

This downtown Shrewsbury, MA project was a collaborative effort between our talented design team and the discerning eye of the homeowner. Our goal was to carefully plan and construct an orangery-style addition in a very difficult location without significantly altering the architectural flow of the existing colonial home.
The traditional style of an English orangery is characterized by large windows built into the construction as well as a hip style skylight centered within the space (adding a masterful touch of class). In keeping with this theme, we were able to incorporate Anderson architectural French doors and a spectacular skylight so as to allow an optimum amount of light into the structure.
Engineered and constructed using solid dimensional lumber and insulated in compliance with (and exceeding) international residential building code requirements, this bespoke orangery blends the beauty of old world design with the substantial benefits of contemporary construction practices.
Bringing together the very best characteristics of a Sunspace Design project, the orangery featured here provides the warmth of a traditional English AGA stove, the rustic feel of a bluestone floor, and the elegance of custom exterior and interior decorative finishes. We invite you to add a modern English orangery to your own home so that you can enjoy a lovely dining space with your family, or simply an extra area to sit back and relax within.
4.294 fotos de zonas de estar con suelo de piedra caliza
1





