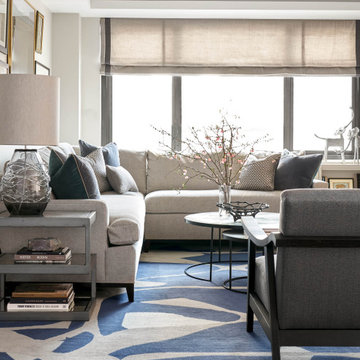131.441 fotos de zonas de estar con paredes grises
Filtrar por
Presupuesto
Ordenar por:Popular hoy
1 - 20 de 131.441 fotos

This living room got an upgraded look with the help of new paint, furnishings, fireplace tiling and the installation of a bar area. Our clients like to party and they host very often... so they needed a space off the kitchen where adults can make a cocktail and have a conversation while listening to music. We accomplished this with conversation style seating around a coffee table. We designed a custom built-in bar area with wine storage and beverage fridge, and floating shelves for storing stemware and glasses. The fireplace also got an update with beachy glazed tile installed in a herringbone pattern and a rustic pine mantel. The homeowners are also love music and have a large collection of vinyl records. We commissioned a custom record storage cabinet from Hansen Concepts which is a piece of art and a conversation starter of its own. The record storage unit is made of raw edge wood and the drawers are engraved with the lyrics of the client's favorite songs. It's a masterpiece and will be an heirloom for sure.

sanjay choWith a view of sun set from Hall, master bed room and sons bedroom. With gypsum ceiling, vitrified flooring, long snug L shaped sofa, a huge airy terrace , muted colours and quirky accents, the living room is an epitome of contemporary luxury, use of Indian art and craft, the terrace with gorgeous view of endless greenery, is a perfect indulgence! Our client says ‘’ sipping on a cup of coffee surrounded by lush greenery is the best way to recoup our energies and get ready to face another day’’.The terrace is also a family favourite on holidays, as all gather here for impromptu dinners under the stars. Since the dining area requires some intimate space.ugale

Gordon King Photography
Rideau Terrace Penthouse Living Room with extenzo ceiling, rich carpet, swivelling linen chairs, snakeskin table, high-grade leather sectional & and a beautiful crystal lighting accompanied by this stunning view.

Designed by Sindhu Peruri of
Peruri Design Co.
Woodside, CA
Photography by Eric Roth
Diseño de sala de estar contemporánea grande con marco de chimenea de madera, paredes grises, suelo de madera oscura, chimenea lineal y suelo gris
Diseño de sala de estar contemporánea grande con marco de chimenea de madera, paredes grises, suelo de madera oscura, chimenea lineal y suelo gris

An industrial modern design + build project placed among the trees at the top of a hill. More projects at www.IversonSignatureHomes.com
2012 KaDa Photography

Ejemplo de salón abovedado clásico renovado con paredes grises, suelo de madera en tonos medios, todas las chimeneas, marco de chimenea de baldosas y/o azulejos y suelo marrón

Foto de salón actual con paredes grises, moqueta, televisor colgado en la pared y suelo gris

Our San Francisco studio designed this beautiful four-story home for a young newlywed couple to create a warm, welcoming haven for entertaining family and friends. In the living spaces, we chose a beautiful neutral palette with light beige and added comfortable furnishings in soft materials. The kitchen is designed to look elegant and functional, and the breakfast nook with beautiful rust-toned chairs adds a pop of fun, breaking the neutrality of the space. In the game room, we added a gorgeous fireplace which creates a stunning focal point, and the elegant furniture provides a classy appeal. On the second floor, we went with elegant, sophisticated decor for the couple's bedroom and a charming, playful vibe in the baby's room. The third floor has a sky lounge and wine bar, where hospitality-grade, stylish furniture provides the perfect ambiance to host a fun party night with friends. In the basement, we designed a stunning wine cellar with glass walls and concealed lights which create a beautiful aura in the space. The outdoor garden got a putting green making it a fun space to share with friends.
---
Project designed by ballonSTUDIO. They discreetly tend to the interior design needs of their high-net-worth individuals in the greater Bay Area and to their second home locations.
For more about ballonSTUDIO, see here: https://www.ballonstudio.com/

In this basement a full bath, kitchenette, media space and workout room were created giving the family a great area for both kids and adults to entertain.

Photography: Dustin Halleck,
Home Builder: Middlefork Development, LLC,
Architect: Burns + Beyerl Architects
Modelo de salón para visitas abierto tradicional de tamaño medio sin televisor con paredes grises, suelo de madera oscura, todas las chimeneas, marco de chimenea de hormigón y suelo marrón
Modelo de salón para visitas abierto tradicional de tamaño medio sin televisor con paredes grises, suelo de madera oscura, todas las chimeneas, marco de chimenea de hormigón y suelo marrón

Ejemplo de salón abierto tradicional renovado con paredes grises, suelo de madera en tonos medios, todas las chimeneas, marco de chimenea de piedra, pared multimedia y suelo marrón

Farmhouse style with industrial, contemporary feel.
Modelo de salón abierto de estilo de casa de campo de tamaño medio con paredes grises, suelo de madera en tonos medios y alfombra
Modelo de salón abierto de estilo de casa de campo de tamaño medio con paredes grises, suelo de madera en tonos medios y alfombra

This formal living room is located directly off of the main entry of a traditional style located just outside of Seattle on Mercer Island. Our clients wanted a space where they could entertain, relax and have a space just for mom and dad. The center focus of this space is a custom built table made of reclaimed maple from a bowling lane and reclaimed corbels, both from a local architectural salvage shop. We then worked with a local craftsman to construct the final piece.

Diseño de sala de estar cerrada tradicional renovada de tamaño medio sin chimenea con paredes grises, suelo de madera en tonos medios, televisor colgado en la pared, suelo marrón y marco de chimenea de yeso
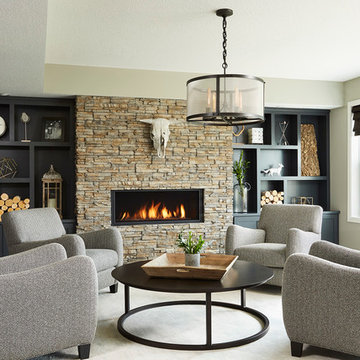
Newly finished basement lounge: 297sf. Fireplace: Marquis Collection Infinite 42" with Reflective Lining, Fireplace Stone: Eldorado Nantucket Stacked Stone, Custom Cabinets and Shelves painted Sherwin Williams Iron Ore SW7069, Flooring: LVT Plank, Coretec Plus-Hudson Valley Oak 7", Custom Area Rug: Fabrica - Angelico, color - Honesty, Lounge Walls: Sherwin Williams Mindful Gray SW7016, Chairs: Client provided, Coffee Table: Restoration hardware - Mercer Table, Chandelier: Restoration Hardware - Riveted Mesh Pendant. Alyssa Lee Photography

Dan Murdoch photography
Ejemplo de sala de estar clásica renovada sin televisor con paredes grises, todas las chimeneas y moqueta
Ejemplo de sala de estar clásica renovada sin televisor con paredes grises, todas las chimeneas y moqueta
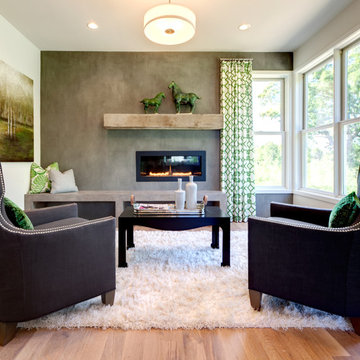
Modelo de salón abierto actual sin televisor con paredes grises, suelo de madera en tonos medios y chimenea lineal
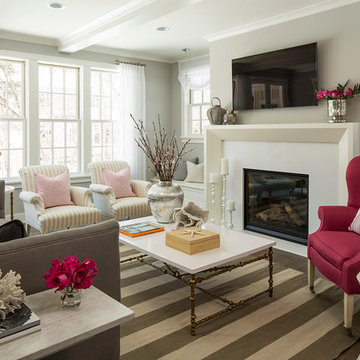
Interior Design by Martha O'Hara Interiors; Build by REFINED, LLC; Photography by Troy Thies Photography; Styling by Shannon Gale
Imagen de salón costero con paredes grises
Imagen de salón costero con paredes grises
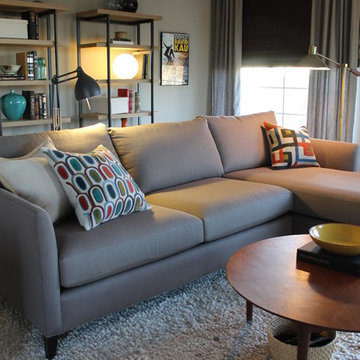
A Crate and Barrel sofa, a pair of West Elm Flat Bar bookcases and a vintage cocktail table combine with the rich texture of West Elm's Bello Shag Rug to create a warm and stylish condo retreat. Pillows by Crate and Barrel.
131.441 fotos de zonas de estar con paredes grises
1






