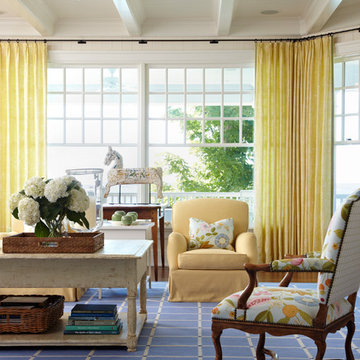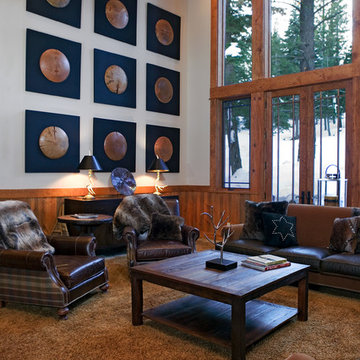29 fotos de zonas de estar azules
Filtrar por
Presupuesto
Ordenar por:Popular hoy
1 - 20 de 29 fotos
Artículo 1 de 3

Imagen de galería rústica con suelo de madera en tonos medios, todas las chimeneas, marco de chimenea de piedra, techo estándar y suelo marrón

Paul Dyer Photography
While we appreciate your love for our work, and interest in our projects, we are unable to answer every question about details in our photos. Please send us a private message if you are interested in our architectural services on your next project.

Diseño de sótano en el subsuelo contemporáneo sin chimenea con suelo de madera oscura y paredes grises

Diseño de galería rústica con suelo de madera clara, chimenea lineal, marco de chimenea de piedra, techo estándar y suelo beige
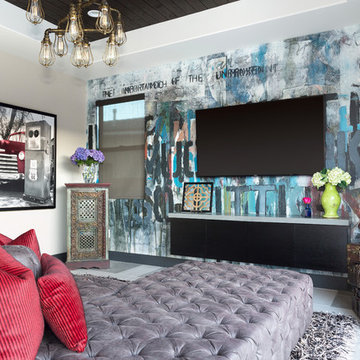
David Marquardt
Imagen de sala de estar bohemia con paredes multicolor, televisor colgado en la pared y suelo gris
Imagen de sala de estar bohemia con paredes multicolor, televisor colgado en la pared y suelo gris

Inspired by local fishing shacks and wharf buildings dotting the coast of Maine, this re-imagined summer cottage interweaves large glazed openings with simple taut-skinned New England shingled cottage forms.
Photos by Tome Crane, c 2010.

Photography: Gil Jacobs
Foto de sala de estar con biblioteca cerrada contemporánea de tamaño medio con paredes azules, suelo de madera clara y suelo beige
Foto de sala de estar con biblioteca cerrada contemporánea de tamaño medio con paredes azules, suelo de madera clara y suelo beige

Diseño de sala de estar cerrada clásica renovada de tamaño medio sin chimenea con paredes azules, televisor colgado en la pared, suelo de madera en tonos medios y suelo marrón
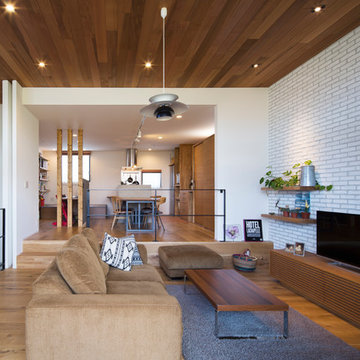
Freedom Architects Design
Diseño de salón actual sin chimenea con paredes blancas, suelo de madera en tonos medios y televisor independiente
Diseño de salón actual sin chimenea con paredes blancas, suelo de madera en tonos medios y televisor independiente

This remodel of a mid century gem is located in the town of Lincoln, MA a hot bed of modernist homes inspired by Gropius’ own house built nearby in the 1940’s. By the time the house was built, modernism had evolved from the Gropius era, to incorporate the rural vibe of Lincoln with spectacular exposed wooden beams and deep overhangs.
The design rejects the traditional New England house with its enclosing wall and inward posture. The low pitched roofs, open floor plan, and large windows openings connect the house to nature to make the most of its rural setting.
Photo by: Nat Rea Photography
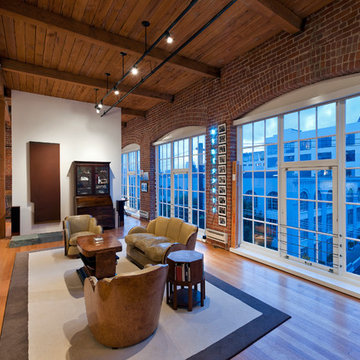
Ashbury General Contracting & Engineering
Photo by: Ryan Hughes
Architect: Luke Wendler / Abbott Wendler Architects
Imagen de salón abierto moderno con suelo de madera en tonos medios
Imagen de salón abierto moderno con suelo de madera en tonos medios

Located near the foot of the Teton Mountains, the site and a modest program led to placing the main house and guest quarters in separate buildings configured to form outdoor spaces. With mountains rising to the northwest and a stream cutting through the southeast corner of the lot, this placement of the main house and guest cabin distinctly responds to the two scales of the site. The public and private wings of the main house define a courtyard, which is visually enclosed by the prominence of the mountains beyond. At a more intimate scale, the garden walls of the main house and guest cabin create a private entry court.
A concrete wall, which extends into the landscape marks the entrance and defines the circulation of the main house. Public spaces open off this axis toward the views to the mountains. Secondary spaces branch off to the north and south forming the private wing of the main house and the guest cabin. With regulation restricting the roof forms, the structural trusses are shaped to lift the ceiling planes toward light and the views of the landscape.
A.I.A Wyoming Chapter Design Award of Citation 2017
Project Year: 2008

Photo by Will Austin
Foto de salón para visitas abierto de estilo americano de tamaño medio sin televisor con suelo de madera en tonos medios, estufa de leña, paredes marrones, marco de chimenea de metal y suelo marrón
Foto de salón para visitas abierto de estilo americano de tamaño medio sin televisor con suelo de madera en tonos medios, estufa de leña, paredes marrones, marco de chimenea de metal y suelo marrón
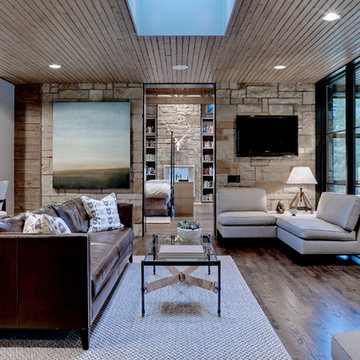
Foto de salón rústico sin chimenea con suelo de madera oscura y televisor colgado en la pared
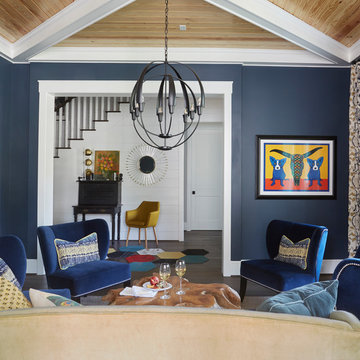
Mike Kaskel
Imagen de salón para visitas cerrado de estilo de casa de campo sin chimenea y televisor con paredes azules y suelo de madera oscura
Imagen de salón para visitas cerrado de estilo de casa de campo sin chimenea y televisor con paredes azules y suelo de madera oscura
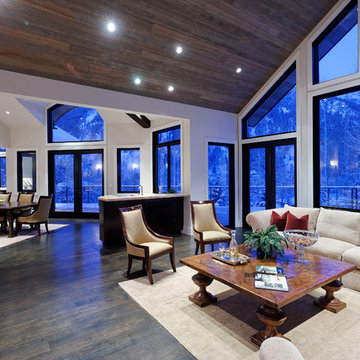
Diseño de salón abierto rural con paredes blancas y suelo marrón
29 fotos de zonas de estar azules
1








