116 fotos de lavaderos con encimeras verdes
Filtrar por
Presupuesto
Ordenar por:Popular hoy
1 - 20 de 116 fotos

Ejemplo de cuarto de lavado lineal tradicional renovado de tamaño medio con armarios con paneles empotrados, puertas de armario de madera oscura, encimera de laminado, paredes blancas, suelo de travertino, lavadora y secadora juntas y encimeras verdes

A built in desk was designed for this corner. File drawers, a skinny pencil drawer, and lots of writing surface makes the tiny desk very functional. Sea grass cabinets with phantom green suede granite countertops pair together nicely and feel appropriate in this old farmhouse.

Gratifying Green is the minty color of the custom-made soft-close cabinets in this Lakewood Ranch laundry room upgrade. The countertop comes from a quartz remnant we chose with the homeowner, and the new floor is a black and white checkered glaze ceramic.

Diseño de cuarto de lavado en L clásico renovado con fregadero sobremueble, armarios con paneles empotrados, puertas de armario blancas, encimera de granito, paredes blancas, suelo de madera clara, lavadora y secadora juntas, suelo beige y encimeras verdes

This built in laundry shares the space with the kitchen, and with custom pocket sliding doors, when not in use, appears only as a large pantry, ensuring a high class clean and clutter free aesthetic.

Delve into the vintage modern charm of our laundry room design from the Rocky Terrace project by Boxwood Avenue Interiors. Painted in a striking green hue, this space seamlessly combines vintage elements with contemporary functionality. A monochromatic color scheme, featuring Sherwin Williams' "Dried Thyme," bathes the room in a soothing, harmonious ambiance. Vintage-inspired plumbing fixtures and bridge faucets above a classic apron front sink add an intentional touch, while dark oil-rubbed bronze hardware complements timeless shaker cabinets. Beadboard backsplash and a peg rail break up the space beautifully, with a herringbone brick floor providing a classic twist. Carefully curated vintage decor pieces from the Mercantile and unexpected picture lights above artwork add sophistication, making this laundry room more than just utilitarian but a charming, functional space. Let it inspire your own design endeavors, whether a remodel, new build, or a design project that seeks the power of transformation

This laundry room was quite compact. It was 1" too narrow to allow side by side washer/dryer. By stacking front-loading units, we were able to include cabinets for all your laundry storage needs. You would never know that the bottom cabinet un-clips from the wall and easily rolls out of the way when appliance maintenance is required.
Photo: Rebecca Quandt

Here the clients chose to add a pop of color with vibrant green laminate countertops. This laundry room features maple cabinets in pure white, front-loading washer and dryer, undermount stainless steel sink, and concrete flooring.
Photo Credit: Michael deLeon Photography
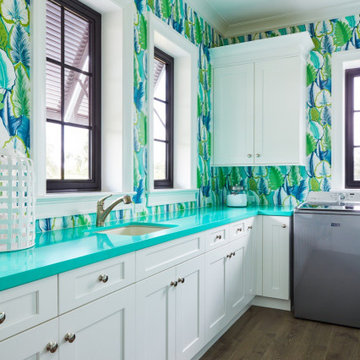
Ejemplo de lavadero tropical con fregadero bajoencimera, lavadora y secadora juntas, suelo marrón, encimeras verdes y papel pintado
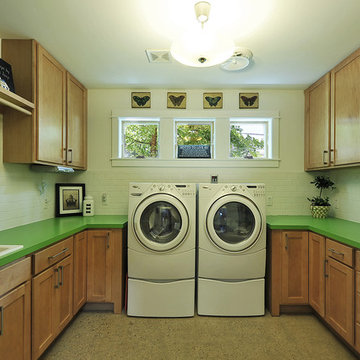
Imagen de lavadero clásico renovado con fregadero encastrado y encimeras verdes

Brunswick Parlour transforms a Victorian cottage into a hard-working, personalised home for a family of four.
Our clients loved the character of their Brunswick terrace home, but not its inefficient floor plan and poor year-round thermal control. They didn't need more space, they just needed their space to work harder.
The front bedrooms remain largely untouched, retaining their Victorian features and only introducing new cabinetry. Meanwhile, the main bedroom’s previously pokey en suite and wardrobe have been expanded, adorned with custom cabinetry and illuminated via a generous skylight.
At the rear of the house, we reimagined the floor plan to establish shared spaces suited to the family’s lifestyle. Flanked by the dining and living rooms, the kitchen has been reoriented into a more efficient layout and features custom cabinetry that uses every available inch. In the dining room, the Swiss Army Knife of utility cabinets unfolds to reveal a laundry, more custom cabinetry, and a craft station with a retractable desk. Beautiful materiality throughout infuses the home with warmth and personality, featuring Blackbutt timber flooring and cabinetry, and selective pops of green and pink tones.
The house now works hard in a thermal sense too. Insulation and glazing were updated to best practice standard, and we’ve introduced several temperature control tools. Hydronic heating installed throughout the house is complemented by an evaporative cooling system and operable skylight.
The result is a lush, tactile home that increases the effectiveness of every existing inch to enhance daily life for our clients, proving that good design doesn’t need to add space to add value.

Property Marketed by Hudson Place Realty - Style meets substance in this circa 1875 townhouse. Completely renovated & restored in a contemporary, yet warm & welcoming style, 295 Pavonia Avenue is the ultimate home for the 21st century urban family. Set on a 25’ wide lot, this Hamilton Park home offers an ideal open floor plan, 5 bedrooms, 3.5 baths and a private outdoor oasis.
With 3,600 sq. ft. of living space, the owner’s triplex showcases a unique formal dining rotunda, living room with exposed brick and built in entertainment center, powder room and office nook. The upper bedroom floors feature a master suite separate sitting area, large walk-in closet with custom built-ins, a dream bath with an over-sized soaking tub, double vanity, separate shower and water closet. The top floor is its own private retreat complete with bedroom, full bath & large sitting room.
Tailor-made for the cooking enthusiast, the chef’s kitchen features a top notch appliance package with 48” Viking refrigerator, Kuppersbusch induction cooktop, built-in double wall oven and Bosch dishwasher, Dacor espresso maker, Viking wine refrigerator, Italian Zebra marble counters and walk-in pantry. A breakfast nook leads out to the large deck and yard for seamless indoor/outdoor entertaining.
Other building features include; a handsome façade with distinctive mansard roof, hardwood floors, Lutron lighting, home automation/sound system, 2 zone CAC, 3 zone radiant heat & tremendous storage, A garden level office and large one bedroom apartment with private entrances, round out this spectacular home.

Scalloped handmade tiles act as the backsplash at the laundry sink. The countertop is a remnant of Brazilian Exotic Gaya Green quartzite.
Diseño de lavadero multiusos y de galera ecléctico pequeño con fregadero bajoencimera, armarios con paneles empotrados, puertas de armario naranjas, encimera de cuarcita, salpicadero beige, salpicadero de azulejos de cerámica, paredes multicolor, suelo de ladrillo, lavadora y secadora juntas, suelo multicolor, encimeras verdes, madera y papel pintado
Diseño de lavadero multiusos y de galera ecléctico pequeño con fregadero bajoencimera, armarios con paneles empotrados, puertas de armario naranjas, encimera de cuarcita, salpicadero beige, salpicadero de azulejos de cerámica, paredes multicolor, suelo de ladrillo, lavadora y secadora juntas, suelo multicolor, encimeras verdes, madera y papel pintado
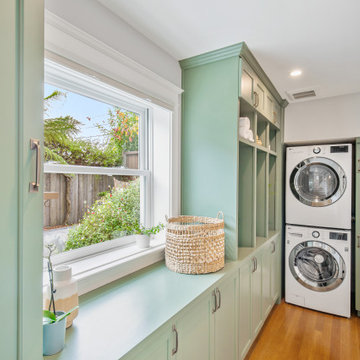
Foto de cuarto de lavado tradicional renovado con armarios estilo shaker, puertas de armario verdes, paredes blancas, lavadora y secadora apiladas, encimeras verdes y suelo de madera clara

Two pullout hampers were incorporated into the base cabinet storage in this laundry room. Sea grass paint was chosen for the cabinets and topped with a marble countertop.
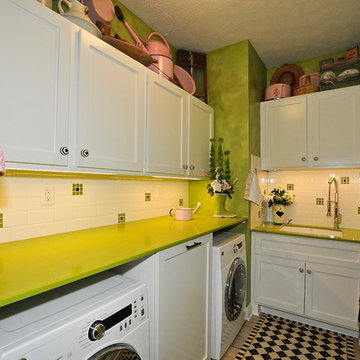
Imagen de cuarto de lavado en L ecléctico pequeño con fregadero bajoencimera, armarios con paneles empotrados, puertas de armario blancas, encimera de cuarzo compacto, paredes verdes, suelo de baldosas de cerámica, lavadora y secadora juntas y encimeras verdes

Jeri Koegel
Imagen de cuarto de lavado en U de estilo americano extra grande con armarios con paneles empotrados, paredes blancas, lavadora y secadora apiladas, suelo gris, fregadero bajoencimera, encimera de azulejos, suelo de pizarra, encimeras verdes y puertas de armario beige
Imagen de cuarto de lavado en U de estilo americano extra grande con armarios con paneles empotrados, paredes blancas, lavadora y secadora apiladas, suelo gris, fregadero bajoencimera, encimera de azulejos, suelo de pizarra, encimeras verdes y puertas de armario beige

Diseño de lavadero multiusos clásico renovado con fregadero bajoencimera, armarios estilo shaker, puertas de armario blancas, encimera de mármol, paredes beige, suelo de baldosas de cerámica, lavadora y secadora juntas, suelo gris y encimeras verdes
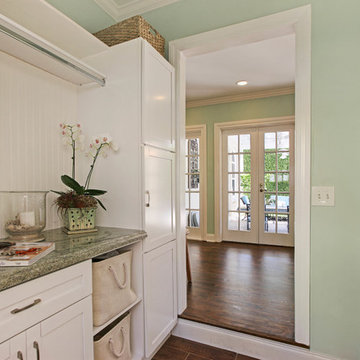
Ejemplo de lavadero tradicional con armarios estilo shaker, puertas de armario blancas, paredes verdes, suelo de madera oscura, lavadora y secadora juntas y encimeras verdes

Diseño de cuarto de lavado lineal contemporáneo pequeño con fregadero bajoencimera, armarios con paneles lisos, puertas de armario blancas, encimera de acrílico, paredes blancas, lavadora y secadora juntas, suelo beige, encimeras verdes y suelo de baldosas de porcelana
116 fotos de lavaderos con encimeras verdes
1