1.942 fotos de jardines modernos con muro de contención
Filtrar por
Presupuesto
Ordenar por:Popular hoy
341 - 360 de 1942 fotos
Artículo 1 de 3
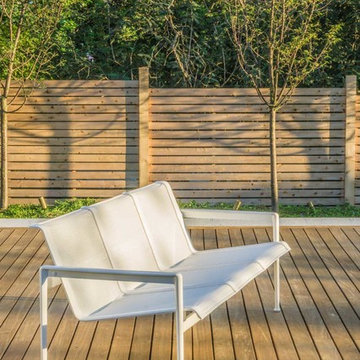
A privacy fence, Okame Cherry and Kousa Dogwood trees enclose the backyard of this urban residence in the heart of Cambridge, MA. Located off of the kitchen and dining room is The clients chose modern cast aluminum outdoor furniture. The landscape design makes indoor/outdoor living easy.
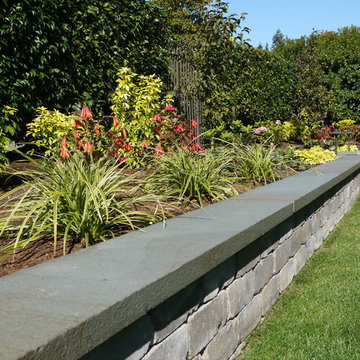
The concrete block wall with a Pennsylvania Bluestone cap is an inviting place to sit and enjoy the entry garden.
Ejemplo de jardín minimalista grande en patio delantero con muro de contención, exposición parcial al sol y adoquines de piedra natural
Ejemplo de jardín minimalista grande en patio delantero con muro de contención, exposición parcial al sol y adoquines de piedra natural
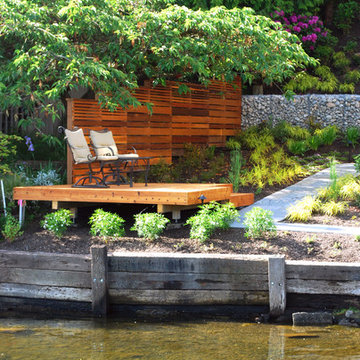
A small space was reimagined for clients on Lake Washington by Landscape Architect Mark S. Garff. In this photo a gabion basket wall holds back the steep slope, creating a flat garden area for viewing. A new horizontal board fence adds privacy and creates an intimate seating area at the water's edge.
Photos by Mark S. Garff.
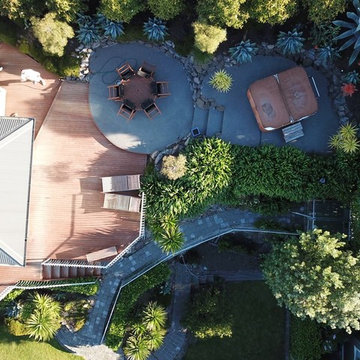
Ejemplo de jardín moderno de tamaño medio en primavera en ladera con muro de contención, exposición total al sol y entablado
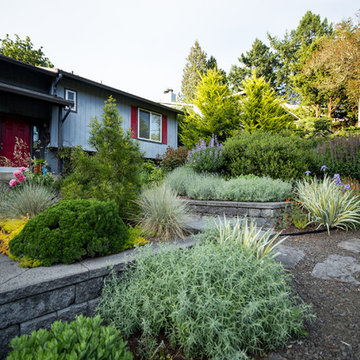
Native plants (Manzanita and California Fuchsia) provide the backbone for the hidden seating area. Even in the heat of summer this is rarely watered. Custom trellis by Indio Metal Arts. Photograph by Kate Howell
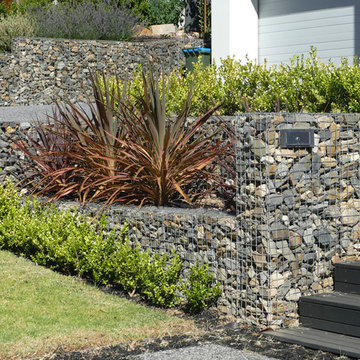
Rockweld Gabion retaining wall with letterbox and house number.
Imagen de jardín moderno en patio delantero con muro de contención
Imagen de jardín moderno en patio delantero con muro de contención
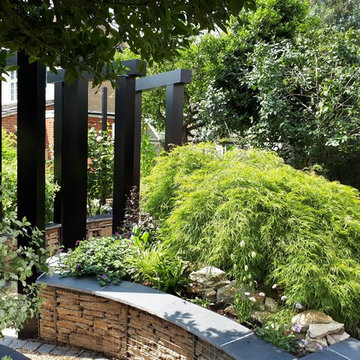
Small rear garden in St Albans, Hertfordshire. Gabion cages filled with Purbeck stone were used for the retaining walls which create height and interest. The original pond with the Acer growing over the top was retained, raised slightly and re-lined with fibreglass. A circular path creates movement around the garden which is divided in half with the rear half being devoted to growing a vegetables.
A powder coated aluminium pergola adds sculptural dimension, height and interest.
The raised vegetable beds were created from Oak railway sleepers.
Many plants were retained and re-homed.
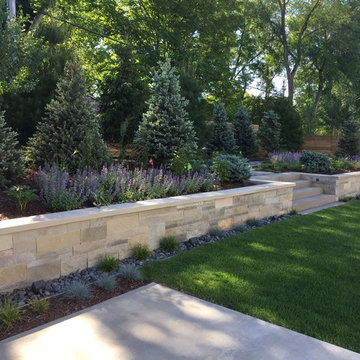
This natural stone retaining wall complements the natural stone used around the exterior of the home. This quiet space offers a great private nook for some meditation or reflection.
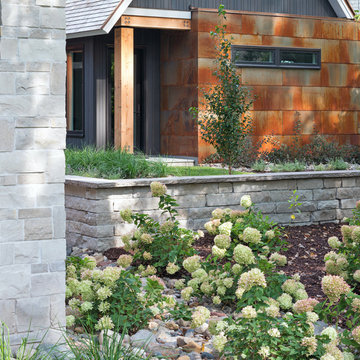
This landscape design seamlessly blends architecture with the land while reflecting the grey waters of Lake Minnetonka. Featuring ORIJIN STONE's exclusive Greydon™ Sandstone Paving, Alder™ Limestone Wall Stone & Veneer and our Hudson™ Sandstone Wall Caps.
DESIGN & INSTALL: Yardscapes, Inc.
ARCHITECT & BUILDER: Charlie & Co.
PHOTOGRAPHY: Landmark Photography
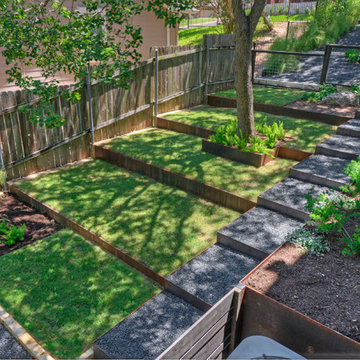
Imagen de jardín de secano moderno grande en primavera en patio delantero con muro de contención, exposición reducida al sol y gravilla
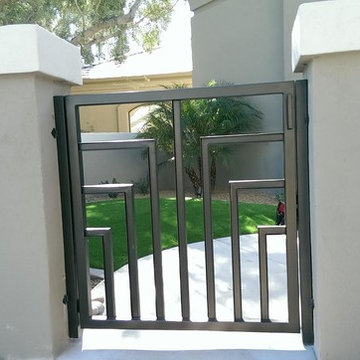
Ejemplo de acceso privado moderno de tamaño medio en verano en patio delantero con muro de contención, exposición total al sol y adoquines de hormigón
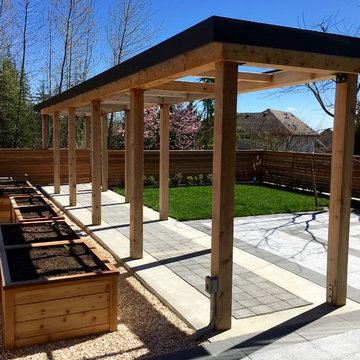
Pergola details: Cedar posts, beams & ribs with outside topskirt painted trim. Black galvanized heady duty hardware.
Diseño de jardín moderno grande en patio trasero con exposición total al sol y muro de contención
Diseño de jardín moderno grande en patio trasero con exposición total al sol y muro de contención
MLD Photography
Foto de jardín minimalista de tamaño medio en patio trasero con muro de contención y exposición parcial al sol
Foto de jardín minimalista de tamaño medio en patio trasero con muro de contención y exposición parcial al sol
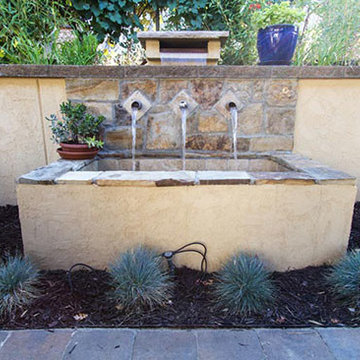
Concrete retaining walls are not just for privacy or sound reduction but also for outdoor seating walls around a fire pit or outdoor entertainment area, as well as decorative walls behind and around a water feature or outdoor kitchen.
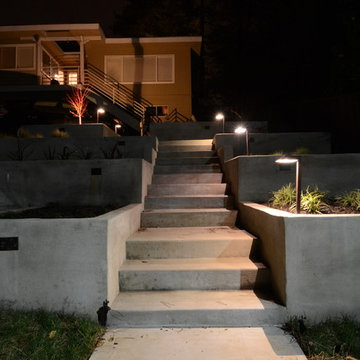
Ferdinand v Castillo
Modelo de jardín minimalista de tamaño medio en primavera en patio delantero con muro de contención, exposición parcial al sol y adoquines de hormigón
Modelo de jardín minimalista de tamaño medio en primavera en patio delantero con muro de contención, exposición parcial al sol y adoquines de hormigón
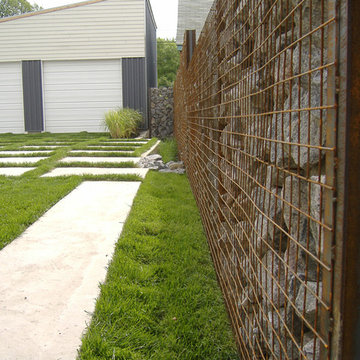
Ejemplo de jardín moderno con muro de contención, exposición parcial al sol y adoquines de hormigón
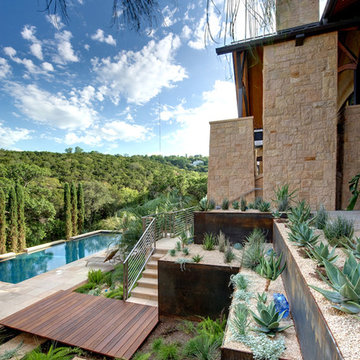
Foto de jardín de secano minimalista grande en ladera con muro de contención, exposición total al sol y adoquines de hormigón
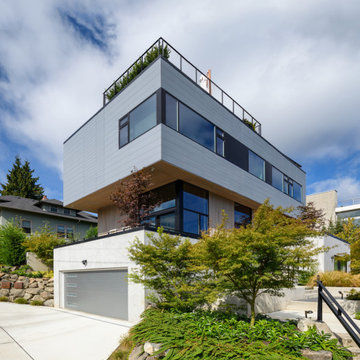
Photo Credit: Will Austin www.willaustin.com
Foto de jardín de secano minimalista grande en ladera con muro de contención, exposición total al sol y adoquines de piedra natural
Foto de jardín de secano minimalista grande en ladera con muro de contención, exposición total al sol y adoquines de piedra natural
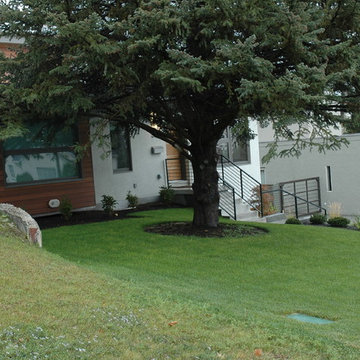
This large expanse of lawn needed a major make over. Designer added many color full water wise shrubs, ornamental grasses and perennials. Took out 85% of existing lawn and added a new patio, steps, garden with grow boxes and strategic screens too.
Designed for maximum enjoyment and preserving/enhancing their views while saving much water and maintenance.
Rick Laughlin, APLD
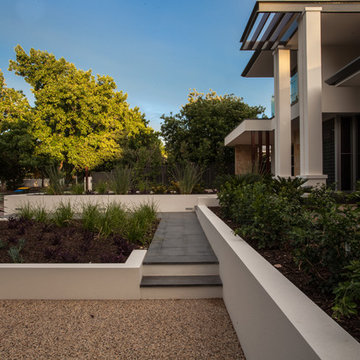
This Torrens Park home stands out from the crowd and the landscaping needed to reflect the build. A full size tennis court, 12m pool and extensive outdoor entertaining area take up most of the rear yard. Large format grey granite slabs continued to the pool edge giving a seamless effect which complemented the 140mm composite decking laid under the outdoor entertaining area. The front yard is separated by a number of different height garden beds planted out with striking and contrasting foliage. The grey granite continued out front with the driveways constructed in exposed aggregate.
Photographer: Mike Hemus - mikehemus.com
1.942 fotos de jardines modernos con muro de contención
18