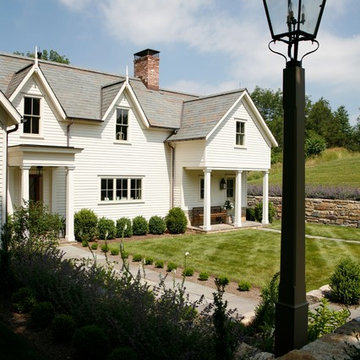222 fotos de jardines grandes
Filtrar por
Presupuesto
Ordenar por:Popular hoy
1 - 20 de 222 fotos
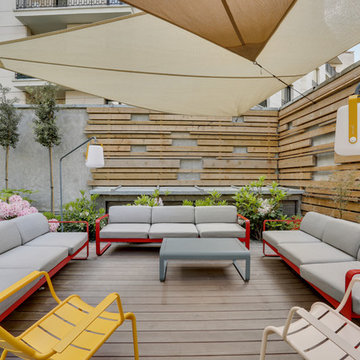
Ejemplo de camino de jardín contemporáneo grande en primavera en patio trasero con jardín francés, exposición parcial al sol, entablado y con madera
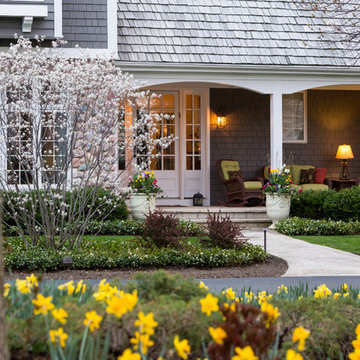
Hear what our clients, Karen & Robert, have to say about their project by clicking on the Facebook link and then the Videos tab.
Hannah Goering Photography
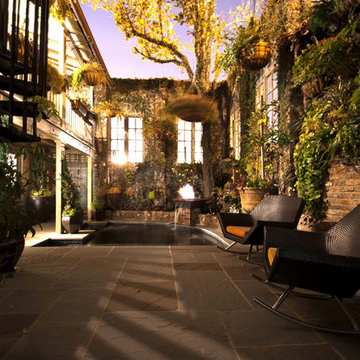
courtyard with tiled pool and tropical landscaping
Foto de jardín actual grande en patio con jardín francés, fuente, exposición reducida al sol y adoquines de piedra natural
Foto de jardín actual grande en patio con jardín francés, fuente, exposición reducida al sol y adoquines de piedra natural
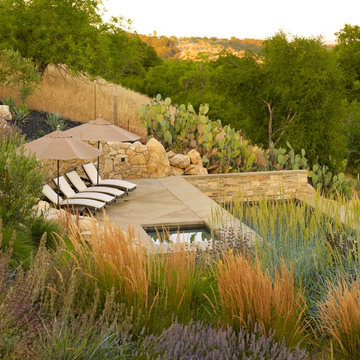
Jeffrey Gordon Smith Landscape Architecture
Diseño de jardín mediterráneo grande en patio trasero con fuente y adoquines de piedra natural
Diseño de jardín mediterráneo grande en patio trasero con fuente y adoquines de piedra natural
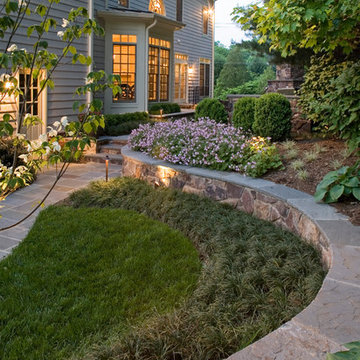
Surrounds Inc.
Imagen de jardín tradicional grande en patio trasero con brasero y adoquines de piedra natural
Imagen de jardín tradicional grande en patio trasero con brasero y adoquines de piedra natural
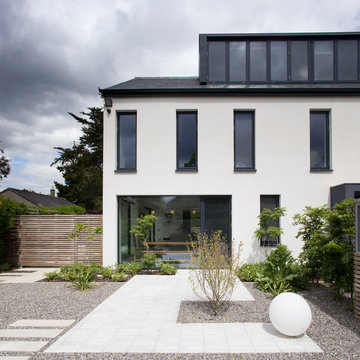
Private south facing courtyard, gravel, granite paving and feature ball light.
Landscape design: Dermot Foley Landscape architects
Photo: Paul Tierney Photography
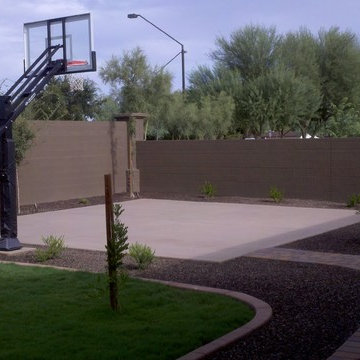
Craig's choice of the Pro Dunk Gold Basketball System looks great. The in-ground system has been nicely installed, it's adjustable, and it's sturdy. This is a Pro Dunk Gold Basketball System that was purchased in May of 2013. It was installed on a 25 ft wide by a 25 ft deep playing area in Gilbert, AZ. Browse all of Craig T's photos navigate to: http://www.produnkhoops.com/photos/albums/craig-25x25-pro-dunk-gold-basketball-system-206/
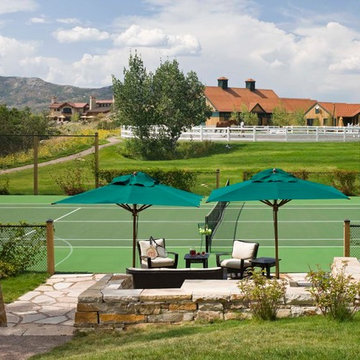
Modelo de pista deportiva descubierta mediterránea grande en primavera en patio trasero con exposición total al sol
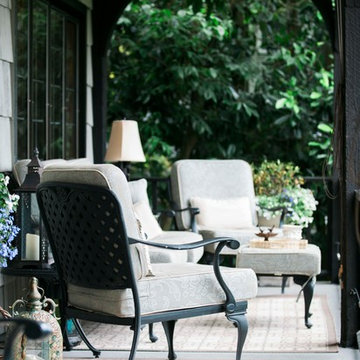
Hillside Garden Designed by Kim Rooney Landscape architect, located in the Magnolia neighborhood of Seattle Washington. This photo was taken by Eva Blanchard Photography.
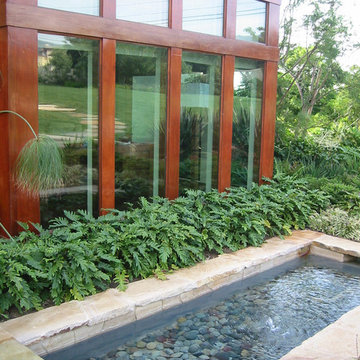
LA Westside's Highly Reputable Outdoor Landscape Architectural Firm |
Richard Leyva |
30251 Golden Lantern, #E-350
Laguna Niguel, CA 92677
Imagen de jardín mediterráneo grande en otoño en patio trasero con jardín francés, fuente, exposición total al sol y adoquines de hormigón
Imagen de jardín mediterráneo grande en otoño en patio trasero con jardín francés, fuente, exposición total al sol y adoquines de hormigón
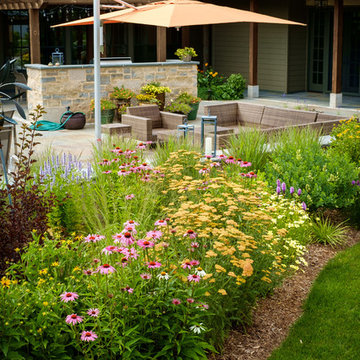
Less commonly used perennials and grasses such as ‘Blue Fortune’ agastache, Baptisia australis, and ‘Skyracer’ molinia are combined with some of our clients’ favorites, including echinacea and rudbeckia.
Westhauser Photography
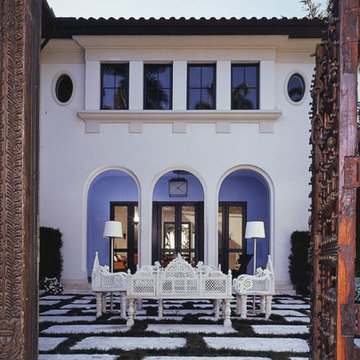
Provided by 'Ancient Surfaces'
Product name: Antique Thick Limestone Countertops, AKA Foundation Slabs .
Phone: (212) 461-0245
Email: Sales@ancientsurfaces.com
Website: www.AncientSurfaces.com
Direct: www.AncientSurfaces.com/Foundation-Slabs.html
Those centuries old foundation Slabs were once the thick building blocks of old villas & farmhouses. Those blocks could be found at the bottom support base of many older reclaimed structures. We are passionate about milling them down to 2.5" in thickness so they could be used on counters and pool copings. Yes counters! Those thick & massive chucks of Limestone absorb virtually nothing and can stand up to anything you can throw at them.
Seemingly indestructible, they are ideal for anyone who is a great cook and who doesn’t want to worry about leaving wine rings, lime juice or oil stains on their counters while cooking or entertaining guests.
If you practically live in your kitchen which is true for many of us, you have no choice but to consider incorporating the foundation slabs as your kitchen counter tops.
Make your kitchen fun and enjoy the best counter tops available on earth by securing some of those slab cuts today.
Our thick Foundation Slabs are also ideal for any stepping stone design elements for your outdoors stairs, as stepping or landscaping stones, or as wall and pool copings able to withstand any weather pattern or condition.
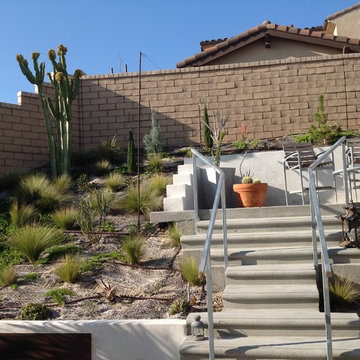
AB
Foto de jardín de secano minimalista grande en verano en patio trasero con jardín de macetas, exposición parcial al sol y adoquines de hormigón
Foto de jardín de secano minimalista grande en verano en patio trasero con jardín de macetas, exposición parcial al sol y adoquines de hormigón
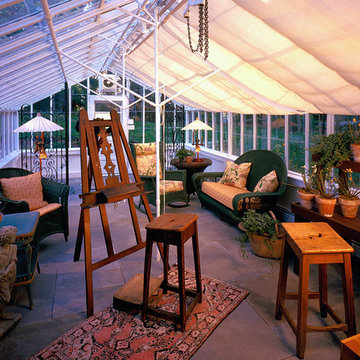
CB Wilson Interior Design / Bruce Thompson Photography
Diseño de jardín bohemio grande en patio trasero con jardín francés, jardín de macetas, exposición total al sol y adoquines de piedra natural
Diseño de jardín bohemio grande en patio trasero con jardín francés, jardín de macetas, exposición total al sol y adoquines de piedra natural
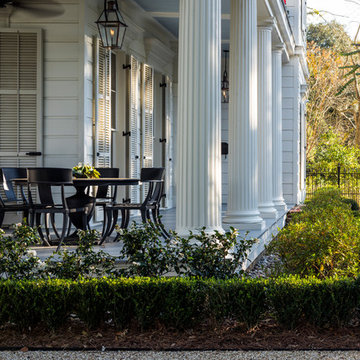
Timothy Dunford
Foto de camino de jardín clásico grande en patio delantero con jardín francés y gravilla
Foto de camino de jardín clásico grande en patio delantero con jardín francés y gravilla
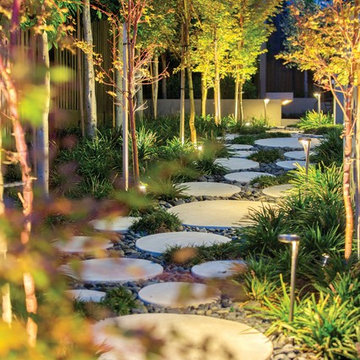
Our latest project combines a modern resort style with contemporary hard structures that deal with the sites steep topography. Incorporating the pool as part of the retaining has helped create a stunning landscape to live within. Steve Taylor
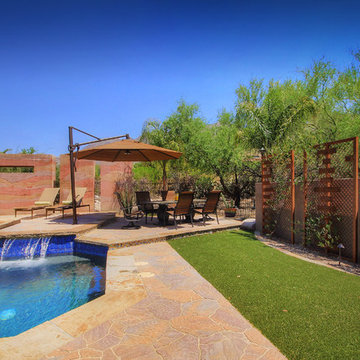
Imagen de jardín de secano rural grande en patio trasero con exposición total al sol, adoquines de hormigón, jardín vertical y con metal
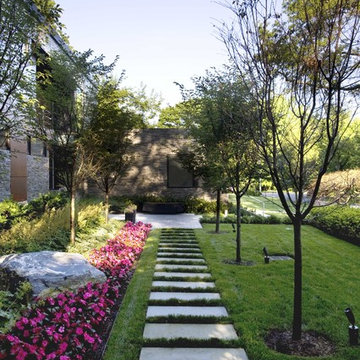
Ejemplo de jardín clásico renovado grande en patio lateral con exposición parcial al sol y adoquines de piedra natural
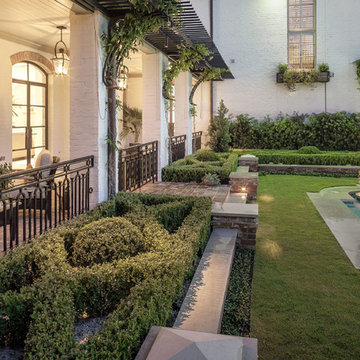
It started with vision. Then arrived fresh sight, seeing what was absent, seeing what was possible. Followed quickly by desire and creativity and know-how and communication and collaboration.
When the Ramsowers first called Exterior Worlds, all they had in mind was an outdoor fountain. About working with the Ramsowers, Jeff Halper, owner of Exterior Worlds says, “The Ramsowers had great vision. While they didn’t know exactly what they wanted, they did push us to create something special for them. I get inspired by my clients who are engaged and focused on design like they were. When you get that kind of inspiration and dialogue, you end up with a project like this one.”
For Exterior Worlds, our design process addressed two main features of the original space—the blank surface of the yard surrounded by looming architecture and plain fencing. With the yard, we dug out the center of it to create a one-foot drop in elevation in which to build a sunken pool. At one end, we installed a spa, lining it with a contrasting darker blue glass tile. Pedestals topped with urns anchor the pool and provide a place for spot color. Jets of water emerge from these pedestals. This moving water becomes a shield to block out urban noises and makes the scene lively. (And the children think it’s great fun to play in them.) On the side of the pool, another fountain, an illuminated basin built of limestone, brick and stainless steel, feeds the pool through three slots.
The pool is counterbalanced by a large plot of grass. What is inventive about this grassy area is its sub-structure. Before putting down the grass, we installed a French drain using grid pavers that pulls water away, an action that keeps the soil from compacting and the grass from suffocating. The entire sunken area is finished off with a border of ground cover that transitions the eye to the limestone walkway and the retaining wall, where we used the same reclaimed bricks found in architectural features of the house.
In the outer border along the fence line, we planted small trees that give the space scale and also hide some unsightly utility infrastructure. Boxwood and limestone gravel were embroidered into a parterre design to underscore the formal shape of the pool. Additionally, we planted a rose garden around the illuminated basin and a color garden for seasonal color at the far end of the yard across from the covered terrace.
To address the issue of the house’s prominence, we added a pergola to the main wing of the house. The pergola is made of solid aluminum, chosen for its durability, and painted black. The Ramsowers had used reclaimed ornamental iron around their front yard and so we replicated its pattern in the pergola’s design. “In making this design choice and also by using the reclaimed brick in the pool area, we wanted to honor the architecture of the house,” says Halper.
We continued the ornamental pattern by building an aluminum arbor and pool security fence along the covered terrace. The arbor’s supports gently curve out and away from the house. It, plus the pergola, extends the structural aspect of the house into the landscape. At the same time, it softens the hard edges of the house and unifies it with the yard. The softening effect is further enhanced by the wisteria vine that will eventually cover both the arbor and the pergola. From a practical standpoint, the pergola and arbor provide shade, especially when the vine becomes mature, a definite plus for the west-facing main house.
This newly-created space is an updated vision for a traditional garden that combines classic lines with the modern sensibility of innovative materials. The family is able to sit in the house or on the covered terrace and look out over the landscaping. To enjoy its pleasing form and practical function. To appreciate its cool, soothing palette, the blues of the water flowing into the greens of the garden with a judicious use of color. And accept its invitation to step out, step down, jump in, enjoy.
222 fotos de jardines grandes
1
