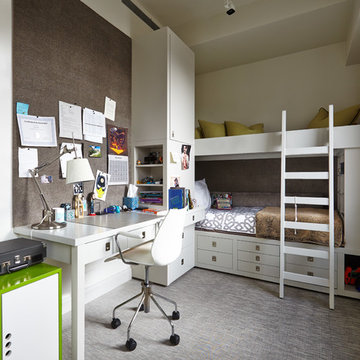Filtrar por
Presupuesto
Ordenar por:Popular hoy
81 - 100 de 12.166 fotos
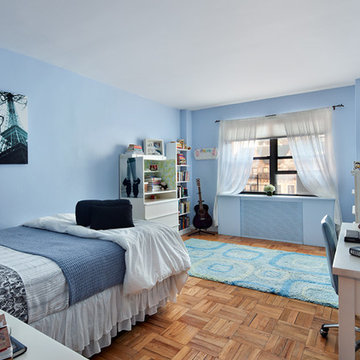
A balance of elements for a teen girl who loves dance and music. White furnishings - Metal element Paisley and black bedding - Water element Animal lamp shade - fire element Plants and images of trees - Wood element
Photo Credit: Donna Dotan Photography
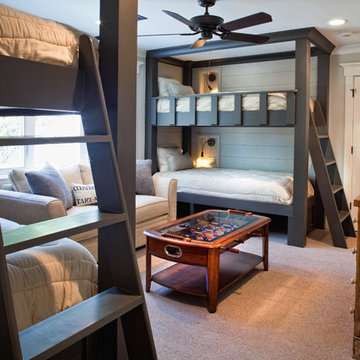
John McManus
Foto de dormitorio infantil de tamaño medio con paredes grises, moqueta y suelo beige
Foto de dormitorio infantil de tamaño medio con paredes grises, moqueta y suelo beige
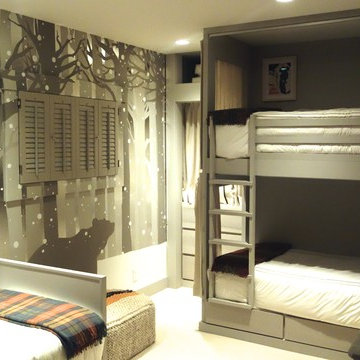
This image features our interior design, furniture design, silver leaf gilding and hand painted mural. The bunk beds are perfect for sleepovers while the curtains provide privacy for each guest. The walls are gilded silver leaf with a hand painted winter wonderland mural on top.
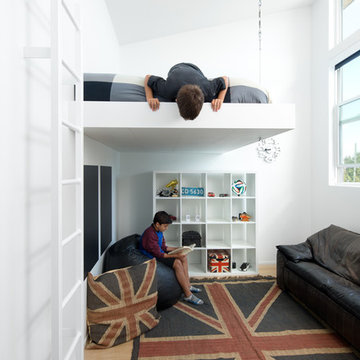
Placed within an idyllic beach community, this modern family home is filled with both playful and functional spaces. Natural light reflects throughout and oversized openings allow for movement to the outdoor spaces. Custom millwork completes the kitchen with concealed appliances, and creates a space well suited for entertaining. Accents of concrete add strength and architectural context to the spaces. Livable finishes of white oak and quartz are simple and hardworking. High ceilings in the bedroom level allowed for creativity in children’s spaces, and the addition of colour brings in that sense of playfulness. Art pieces reflect the owner’s time spent abroad, and exude their love of life – which is fitting in a place where the only boundaries to roam are the ocean and railways.
KBC Developments
Photography by Ema Peter
www.emapeter.com
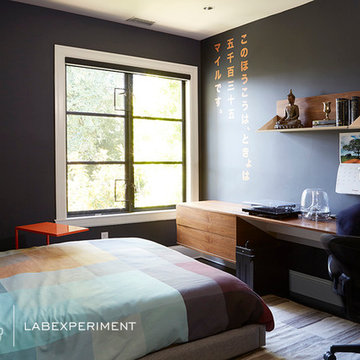
Dark gray walls accented with orange Japanese decals set the tone for this serene but cool space for a teenage boy. Floating storage and wall-mounted desk space help keep things neat and tidy, and a patterned rug and bedding add color and softness.
Photo Credit: Brian Pierce
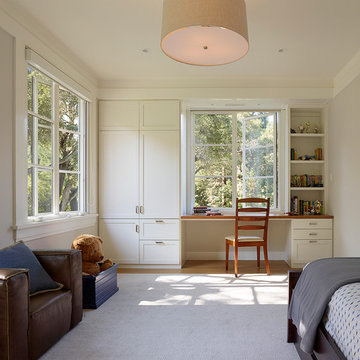
Matthew Millman Photography http://www.matthewmillman.com/
Imagen de dormitorio infantil tradicional de tamaño medio con paredes grises, suelo de madera clara y suelo beige
Imagen de dormitorio infantil tradicional de tamaño medio con paredes grises, suelo de madera clara y suelo beige
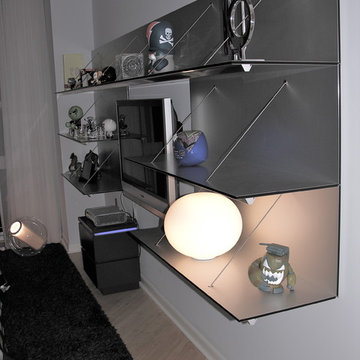
This room was designed for a 14 year old boy - he has a twin sister. They both love the color blue and it was my challenge to add complementing colors that they would like! Lime green seemed to do the trick here and I found this amazing embroidered coverlet from Missoni Home that brought everything together. The back wall is a 3D textured surface which we painted soft grey. We found these fun figurines at Kid Robot in SoHo. Custom aluminum shelving and glossy anthracite lacquer drawer unit with electric blue LED light - game on!
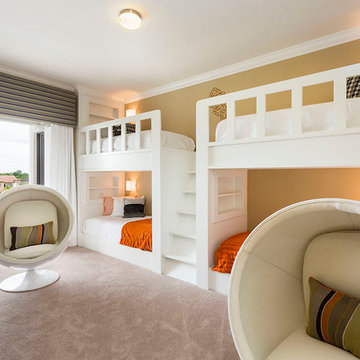
Beautiful Design! Amazing! Innovation meets flexibility. Natural light spreads with a transitional flow to balance lighting. A wow factor! Tasteful!
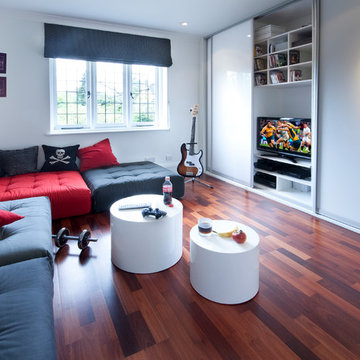
Ejemplo de dormitorio infantil contemporáneo de tamaño medio con paredes blancas, suelo de madera oscura y suelo marrón
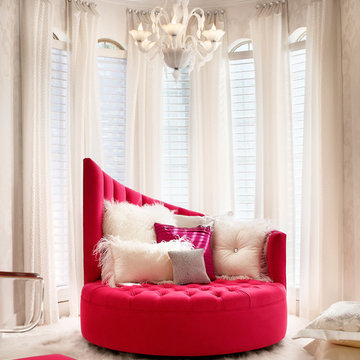
Casey Dunn
Modelo de dormitorio infantil contemporáneo grande con paredes blancas y suelo de madera en tonos medios
Modelo de dormitorio infantil contemporáneo grande con paredes blancas y suelo de madera en tonos medios
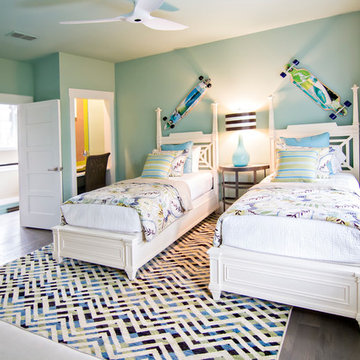
HGTV Smart Home 2013 by Glenn Layton Homes, Jacksonville Beach, Florida.
Diseño de dormitorio infantil tropical grande con paredes azules, suelo de madera oscura y suelo marrón
Diseño de dormitorio infantil tropical grande con paredes azules, suelo de madera oscura y suelo marrón

My clients had outgrown their builder’s basic home and had plenty of room to expand on their 10 acres. Working with a local architect and a talented contractor, we designed an addition to create 3 new bedrooms, a bathroom scaled for all 3 girls, a playroom and a master retreat including 3 fireplaces, sauna, steam shower, office or “creative room”, and large bedroom with folding glass wall to capitalize on their view. The master suite, gym, pool and tennis courts are still under construction, but the girls’ suite and living room space are complete and dust free. Each child’s room was designed around their preference of color scheme and each girl has a unique feature that makes their room truly their own. The oldest daughter has a secret passage hidden behind what looks like built in cabinetry. The youngest daughter wanted to “swing”, so we outfitted her with a hanging bed set in front of a custom mural created by a Spanish artist. The middle daughter is an elite gymnast, so we added monkey bars so she can cruise her room in style. The girls’ bathroom suite has 3 identical “stations” with abundant storage. Cabinetry in black walnut and peacock blue and white quartz counters with white marble backsplash are durable and beautiful. Two shower stalls, designed with a colorful and intricate tile design, prevent bathroom wait times and a custom wall mural brings a little of the outdoors in.
Photos by Mike Martin www.martinvisualtours.com
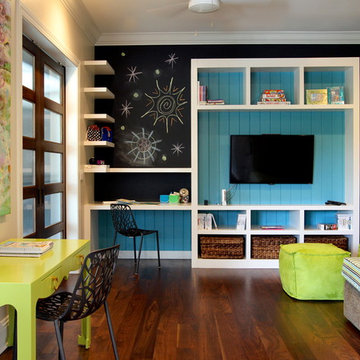
Modelo de dormitorio infantil contemporáneo con escritorio, suelo de madera oscura, paredes multicolor y suelo marrón
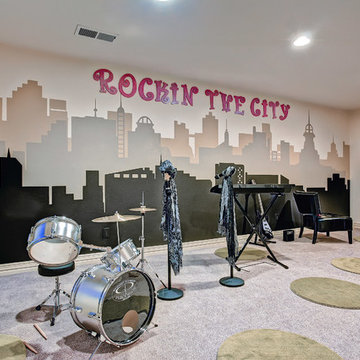
Colorado Collection
Diseño de dormitorio infantil ecléctico con moqueta y paredes multicolor
Diseño de dormitorio infantil ecléctico con moqueta y paredes multicolor
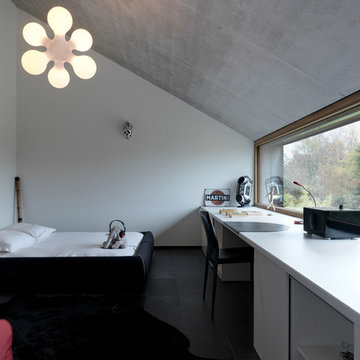
By Leicht www.leichtusa.com
Handless kitchen, high Gloss lacquered
Program:01 LARGO-FG | FG 120 frosty white
Program: 2 AVANCE-FG | FG 120 frosty white
Handle 779.000 kick-fitting
Worktop Corian, colour: glacier white
Sink Corian, model: Fonatana
Taps Dornbacht, model: Lot
Electric appliances Siemens | Novy
www.massiv-passiv.lu

This 7,000 square foot space located is a modern weekend getaway for a modern family of four. The owners were looking for a designer who could fuse their love of art and elegant furnishings with the practicality that would fit their lifestyle. They owned the land and wanted to build their new home from the ground up. Betty Wasserman Art & Interiors, Ltd. was a natural fit to make their vision a reality.
Upon entering the house, you are immediately drawn to the clean, contemporary space that greets your eye. A curtain wall of glass with sliding doors, along the back of the house, allows everyone to enjoy the harbor views and a calming connection to the outdoors from any vantage point, simultaneously allowing watchful parents to keep an eye on the children in the pool while relaxing indoors. Here, as in all her projects, Betty focused on the interaction between pattern and texture, industrial and organic.
Project completed by New York interior design firm Betty Wasserman Art & Interiors, which serves New York City, as well as across the tri-state area and in The Hamptons.
For more about Betty Wasserman, click here: https://www.bettywasserman.com/
To learn more about this project, click here: https://www.bettywasserman.com/spaces/sag-harbor-hideaway/
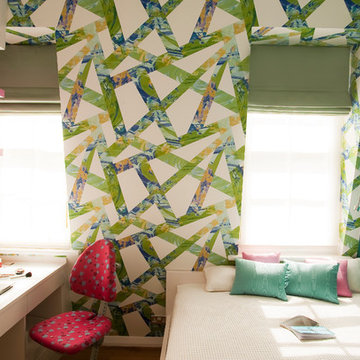
The pre-teen bedroom is fun, funky and inspiring. it displays hand painted wallpaper and a bespoke desk area.
Photography by Rei Moon.
Foto de dormitorio infantil bohemio con escritorio y paredes multicolor
Foto de dormitorio infantil bohemio con escritorio y paredes multicolor
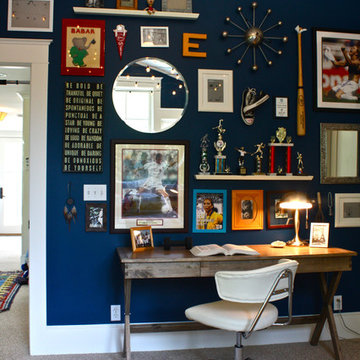
Shannon Malone © 2012 Houzz
Foto de dormitorio infantil tradicional con escritorio, paredes azules y moqueta
Foto de dormitorio infantil tradicional con escritorio, paredes azules y moqueta
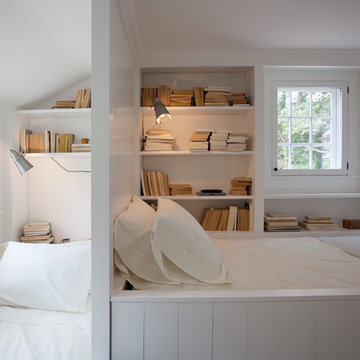
Bedroom with built-in beds and book nooks - Interior renovation
Modelo de dormitorio infantil campestre con paredes blancas
Modelo de dormitorio infantil campestre con paredes blancas
12.166 fotos de habitaciones juveniles
5


