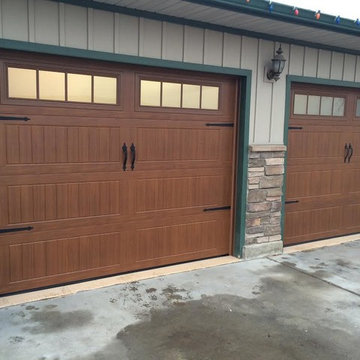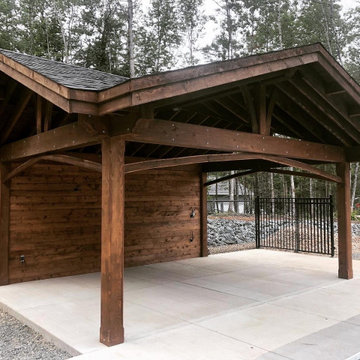Filtrar por
Presupuesto
Ordenar por:Popular hoy
1 - 20 de 8639 fotos
Artículo 1 de 2
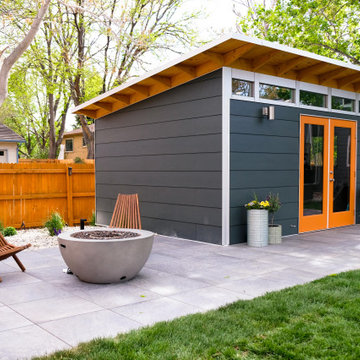
12x18 Signature Series Studio Shed
• Volcano Gray lap siding
• Yam doors
• Natural Eaves (no finish or paint)
• Lifestyle Interior Package
Foto de caseta actual de tamaño medio
Foto de caseta actual de tamaño medio
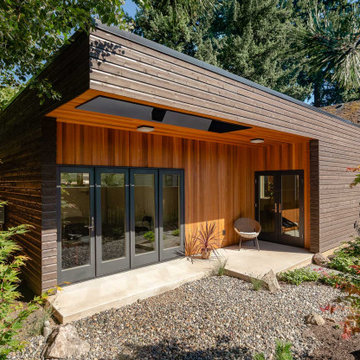
Exterior view of a an ADU inspired by japanese and scandinavian design. The covered back patio overlooks a japanese rock garden.
Modelo de caseta independiente actual pequeña
Modelo de caseta independiente actual pequeña
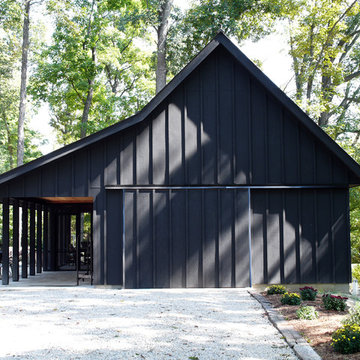
Karl Wallick
Ejemplo de granero y establos independiente minimalista de tamaño medio
Ejemplo de granero y establos independiente minimalista de tamaño medio
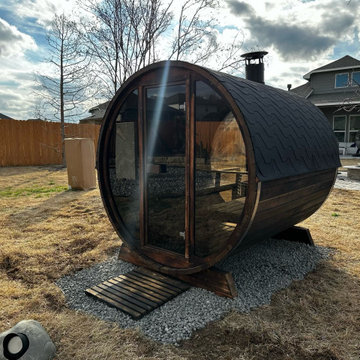
"Indulge in the ultimate backyard retreat with our professionally installed Scandinavian Horizon Outdoor Barrel Sauna, designed to comfortably accommodate 2-4 people. Crafted for unrivaled comfort and relaxation, this sauna invites you to escape the stresses of daily life and immerse yourself in tranquility. Step inside its spacious interior, featuring exquisite Thermo-Spruce benches and a panoramic full glass front that offers sweeping views of your outdoor oasis. With its meticulous craftsmanship and attention to detail, this serene addition promises to redefine your outdoor living experience and become the centerpiece of your relaxation routine.
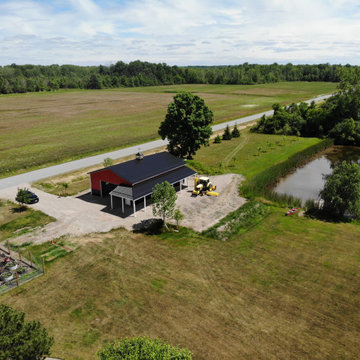
With its impressive 1,536-square-feet of interior space, this pole barn offers unparalleled storage and versatility. The attached lean-to provides an additional 384-square-feet of covered storage, ensuring ample room for all their storage needs. The barn's exterior is adorned with Everlast II™ steel siding and roofing, showcasing a vibrant red color that beautifully contrasts with the black wainscoting and roof, creating an eye-catching aesthetic perfect of the Western New York countryside.
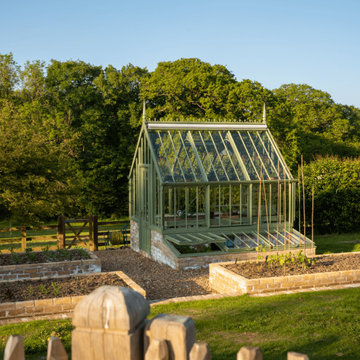
Our clients purchased their fourth Alitex greenhouse, this time a Hidcote, for their garden designed by Chelsea Flower Show favourite Darren Hawkes.
Powder coated in Sussex Emerald’, the Hidcote sits perfectly in this beautiful valley, just a handful of miles from the Atlantic Coast.
The kitchen garden was designed around the Hidcote greenhouse, which included raised borders, built in the same heritage bricks as the base of the greenhouse.
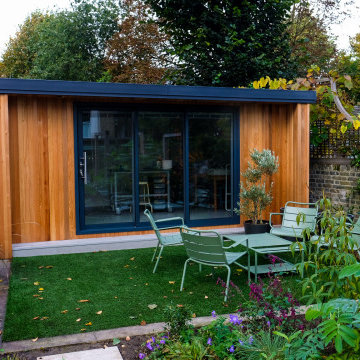
Susanna & Graham - Richmond
A fully bespoke architect designed garden room, for our clients Susanna and Graham in Richmond Surrey.
The room was based on our Twilight room from our signature range.
The clients wanted us to create a dedicated room that they could use as a Ceramic studio to engage their passion for pottery, the room included a Potters wheel and Kiln and rack for all the finished pieces.
The room was clad in our Canadian Redwood cladding and complemented with sliding doors and further complemented with a separate horizontal opening pencil window to flood the room with natural light .
The overall room is complimented with ambient lighting.
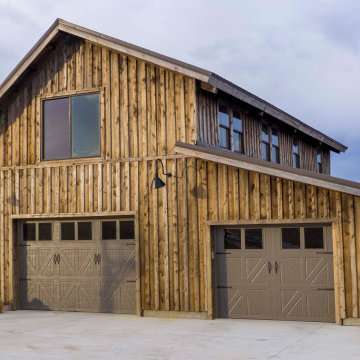
Post and beam two car garage with storage space and loft overhead
Modelo de garaje independiente y estudio rústico grande para dos coches
Modelo de garaje independiente y estudio rústico grande para dos coches
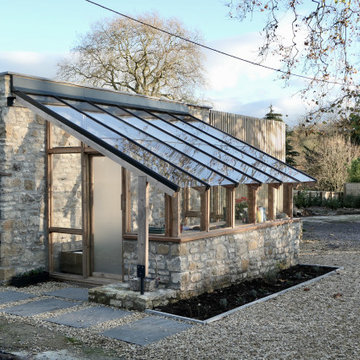
The finished lean-to greenhouse ready for landscape works and planting.
Modelo de invernadero independiente contemporáneo de tamaño medio
Modelo de invernadero independiente contemporáneo de tamaño medio
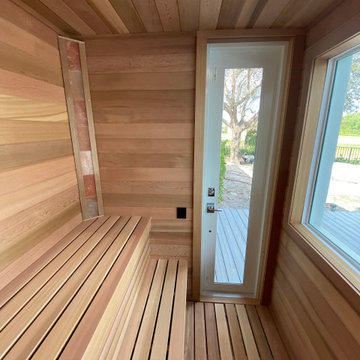
A perfectly situated sauna room with a magnificent view. The over-sized window allows the client to enjoy the outdoor patio and the takeoffs and landings of this outstanding residence located in a private aeroclub.
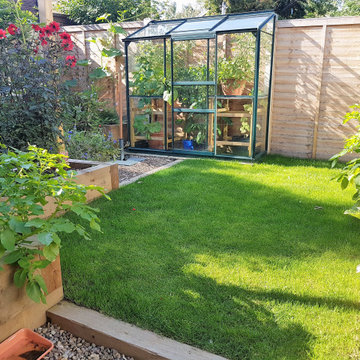
We included a lawn as our client wanted to enjoy the scent and feel of grass on a summers day.
Diseño de invernadero independiente nórdico pequeño
Diseño de invernadero independiente nórdico pequeño
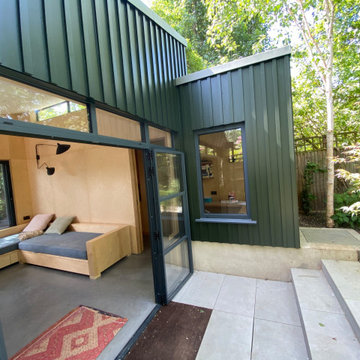
A new office and family room which replaced an old timber shed at the bottom of a very long garden
Modelo de estudio en el jardín independiente actual de tamaño medio
Modelo de estudio en el jardín independiente actual de tamaño medio
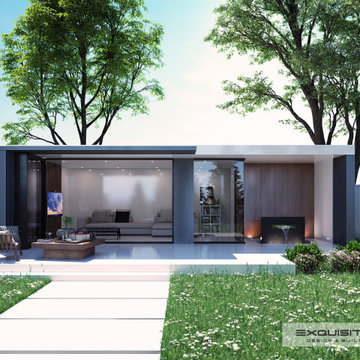
A luxury Summer House in Chigwell, London.
Foto de estudio en el jardín independiente minimalista pequeño
Foto de estudio en el jardín independiente minimalista pequeño
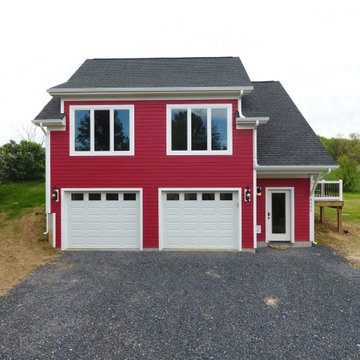
This is an oversized two-car garage with a second-story two-bedroom apartment above it. The apartment includes an open kitchen, dining, and living area, two bedrooms, one bathroom, and lots of storage space.
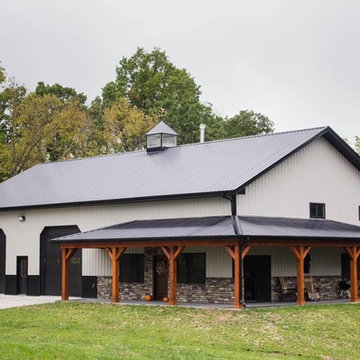
Popular in rural settings, out on the ranch or just for those looking to build something more flexible, barndominiums can be designed to incorporate a home with a workshop, large garage, barn, horse stalls, airplane hangar and more.
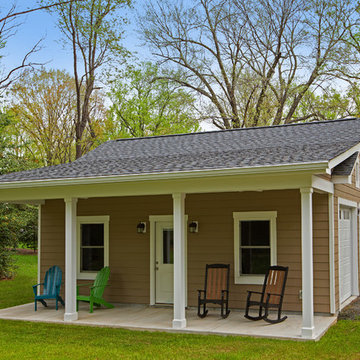
Our clients in Centreville, VA were looking add a detached garage to their Northern Virginia home that matched their current home both aesthetically and in charm. The homeowners wanted an open porch to enjoy the beautiful setting of their backyard. The finished project looks as if it has been with the home all along.
Photos courtesy of Greg Hadley Photography http://www.greghadleyphotography.com/
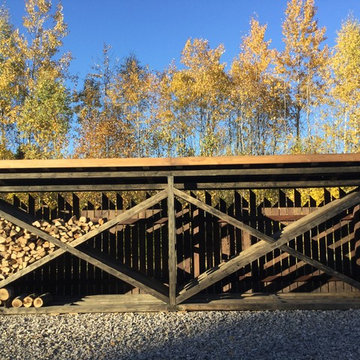
Дровник размер 6мх1,2мх2,5м
Пятакова Ольга
Modelo de caseta independiente contemporánea grande
Modelo de caseta independiente contemporánea grande
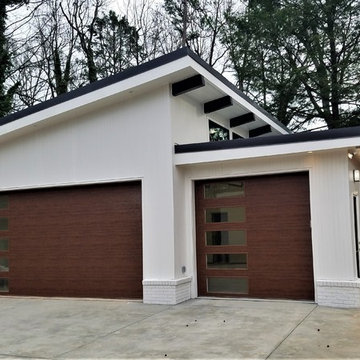
New Construction custom mid century three car garage.
Imagen de garaje vintage grande
Imagen de garaje vintage grande
8.639 fotos de garajes y casetas
1


