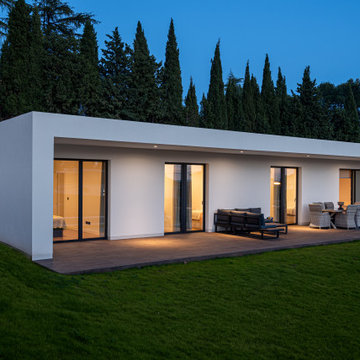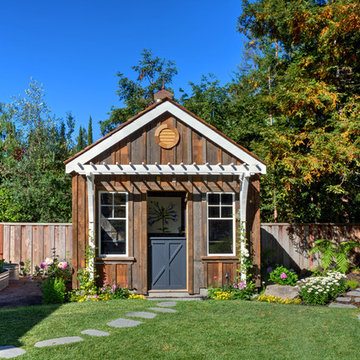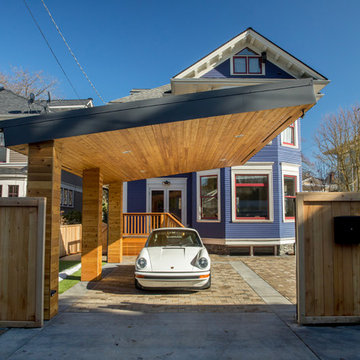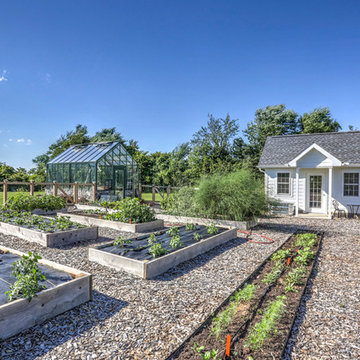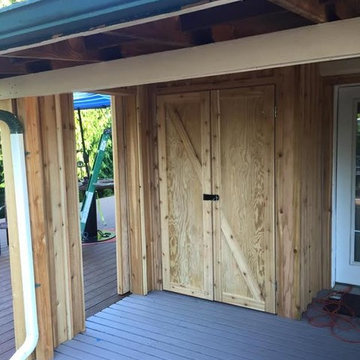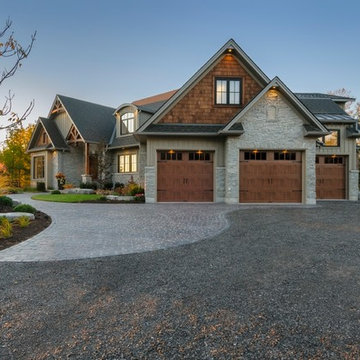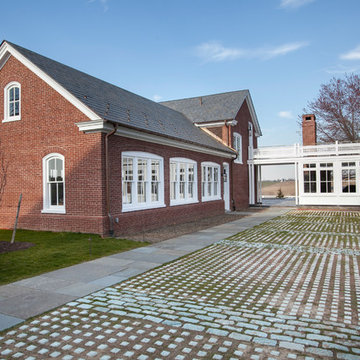Filtrar por
Presupuesto
Ordenar por:Popular hoy
1 - 20 de 14.630 fotos
Artículo 1 de 2

The Architect House is located on a breathtaking five-acre property in Great Falls, VA. This modern home was designed to shape itself into the site and landscape. By doing so each indoor space individually responds to the corresponding outdoor space. The entire house is then able to knit itself together with spaces that freely flow together from inside and out.
The orientation of the house allows sunlight to tell the time of the day while you are inside. Upon entering you see straight through a central atrium and into the landscape beyond. Natural light and views of nature are captured from every angle inside the home.
The modern exterior design of the house utilizes a linear brick at the base of the house that anchors it to the land. Gray and cedar colored modern architectural panel siding alternate patterns on all facades of the house, accentuating the different volumes. These volumes are then capped off by low sloping metal panel roofs. Exposed steel beans and columns are utilized to create long spans of covered outdoor spaces that then easily recede into the backdrop of the landscape.
The design of this modern home is in harmony with the site and landscape creating a warm welcoming feeling and one that conveys that the house belongs there.
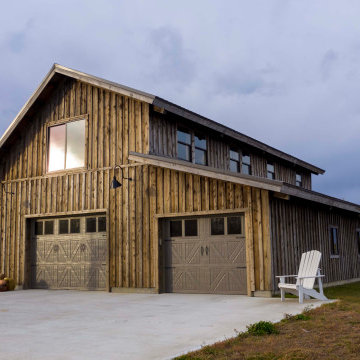
Post and beam workshop garage with loft space overhead
Modelo de garaje independiente y estudio rural grande para dos coches
Modelo de garaje independiente y estudio rural grande para dos coches
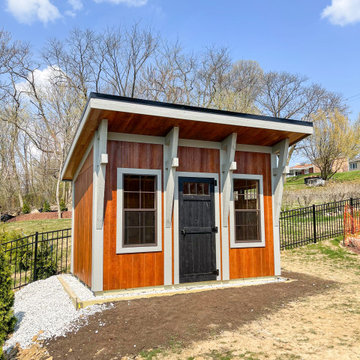
The Studio is a beautifully crafted structure that is perfect for a working studio/office or a modern take on a gardening shed. The striking design is also ideal as a pool house; adding something extra to any outdoor space. With clean lines and a modern shed roof, our Studio is the perfect space for your lifestyle needs.
The Studio has a beautiful raised roof that allows for a more spacious feel. The large windows in the front allow a lot of extra natural light into the space. The Studio model has a single front door, as well as a double door on the side; for easy access depending on the task.
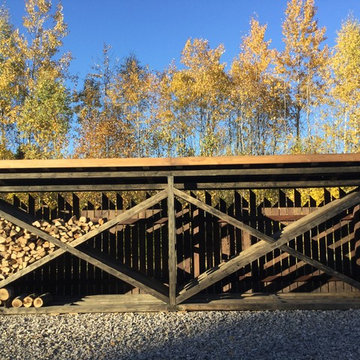
Дровник размер 6мх1,2мх2,5м
Пятакова Ольга
Modelo de caseta independiente contemporánea grande
Modelo de caseta independiente contemporánea grande
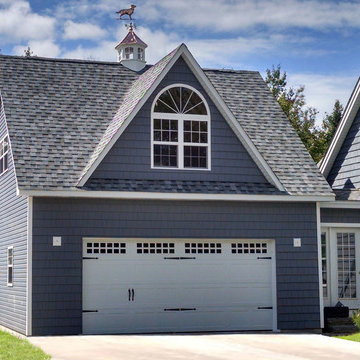
Two Car Garage with Apartment Space in MA. Built by Sheds Unlimited and featuring a shed dormer in the back and an a frame dormer in the front.
Foto de garaje tradicional para dos coches
Foto de garaje tradicional para dos coches
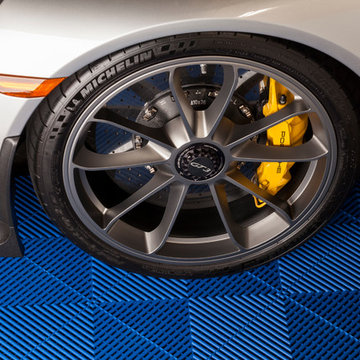
Diseño de cochera techada adosada clásica para dos coches
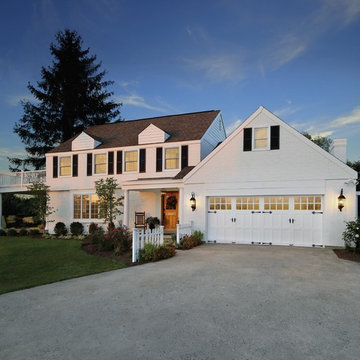
Avante Garage Doors
Ejemplo de cochera techada adosada campestre grande para dos coches
Ejemplo de cochera techada adosada campestre grande para dos coches
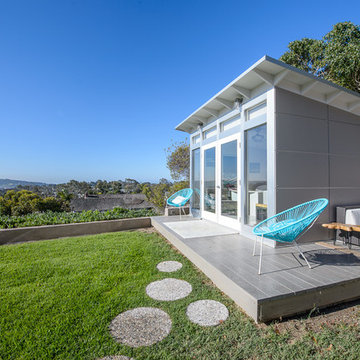
A beautiful and functional home office - a 10x12 space with two desks.
Foto de caseta minimalista extra grande
Foto de caseta minimalista extra grande
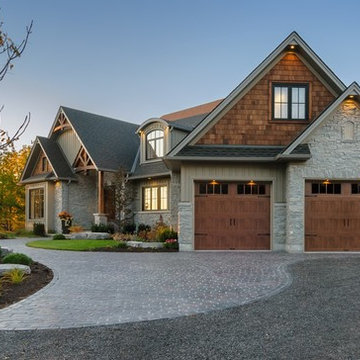
Clopay Gallery Collection faux wood carriage house garage doors on a custom home with Craftsman details. The insulated steel garage doors have a woodgrain print that coordinate beautifully with the stained wood beams and shake shingle siding. The doors are offered in three stain colors with or without windows and decorative hardware.
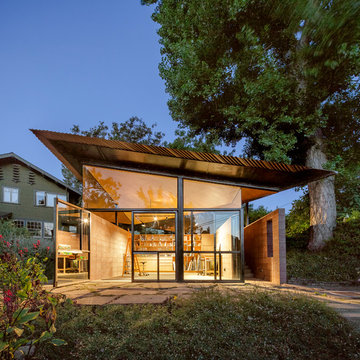
A free-standing painting and drawing studio, distinctly contemporary but complementary to the existing historic shingle-style residence. Together the sequence from house to deck to courtyard to breezeway to studio interior is a choreography of movement and space, seamlessly integrating site, topography, and horizon.
Images by Steve King Architectural Photography.
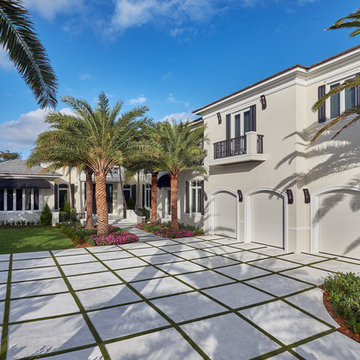
Contemporary white exterior with poured concrete and turf driveway, gorgeous landscape and Modern Forms exterior lighting.
Simon Dale Photography
Imagen de garaje adosado tropical extra grande para tres coches
Imagen de garaje adosado tropical extra grande para tres coches

Beautiful Victorian home featuring Arriscraft Edge Rock "Glacier" building stone exterior.
Modelo de pórtico de carruajes tradicional extra grande para tres coches
Modelo de pórtico de carruajes tradicional extra grande para tres coches
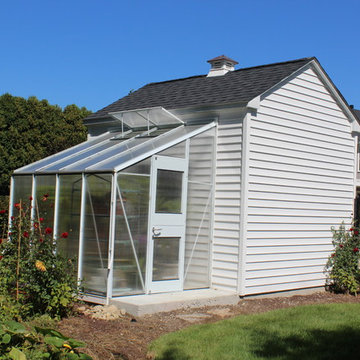
8x12 Poolshed with 6x8 Greenhouse custom Built in Westwood MA
Diseño de invernadero independiente de estilo de casa de campo de tamaño medio
Diseño de invernadero independiente de estilo de casa de campo de tamaño medio
14.630 fotos de garajes y casetas azules
1


