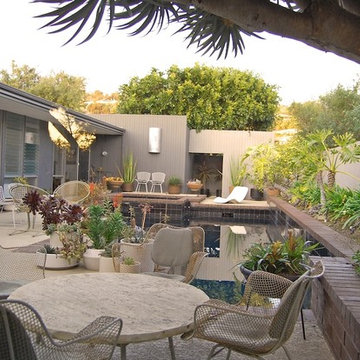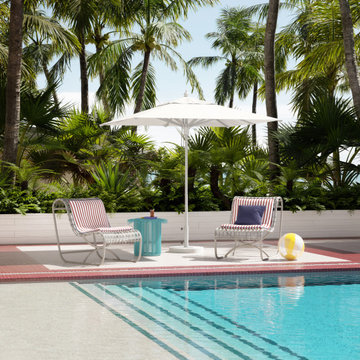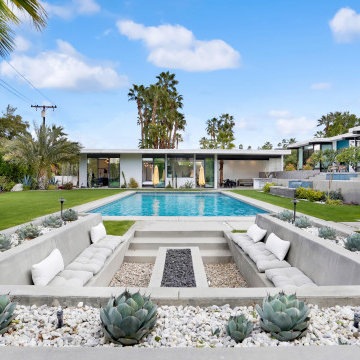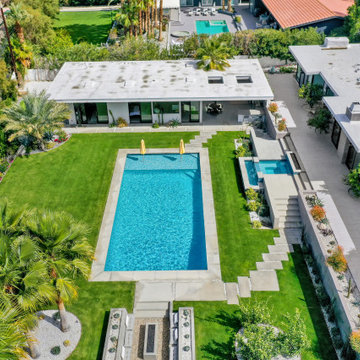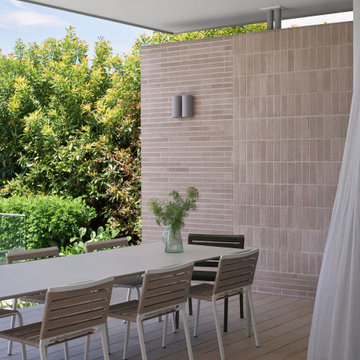
Already partially enclosed by an ipe fence and concrete wall, our client had a vision of an outdoor courtyard for entertaining on warm summer evenings since the space would be shaded by the house in the afternoon. He imagined the space with a water feature, lighting and paving surrounded by plants.
With our marching orders in place, we drew up a schematic plan quickly and met to review two options for the space. These options quickly coalesced and combined into a single vision for the space. A thick, 60” tall concrete wall would enclose the opening to the street – creating privacy and security, and making a bold statement. We knew the gate had to be interesting enough to stand up to the large concrete walls on either side, so we designed and had custom fabricated by Dennis Schleder (www.dennisschleder.com) a beautiful, visually dynamic metal gate. The gate has become the icing on the cake, all 300 pounds of it!
Other touches include drought tolerant planting, bluestone paving with pebble accents, crushed granite paving, LED accent lighting, and outdoor furniture. Both existing trees were retained and are thriving with their new soil. The garden was installed in December and our client is extremely happy with the results – so are we!
Photo credits, Coreen Schmidt
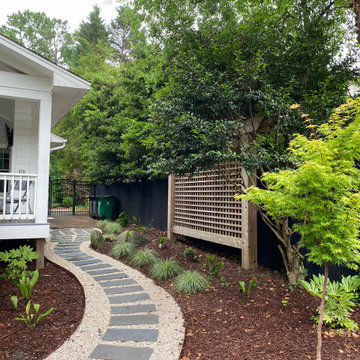
Backyard Renovation for family looking to share time with friends and dogs.
Foto de jardín retro de tamaño medio en verano en patio trasero con jardín francés, brasero, exposición parcial al sol, adoquines de piedra natural y con madera
Foto de jardín retro de tamaño medio en verano en patio trasero con jardín francés, brasero, exposición parcial al sol, adoquines de piedra natural y con madera
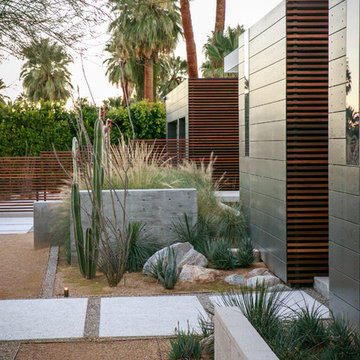
Modelo de jardín de secano vintage grande en patio delantero con muro de contención, exposición total al sol y gravilla
Encuentra al profesional adecuado para tu proyecto

Imagen de patio vintage sin cubierta en patio trasero con brasero y losas de hormigón
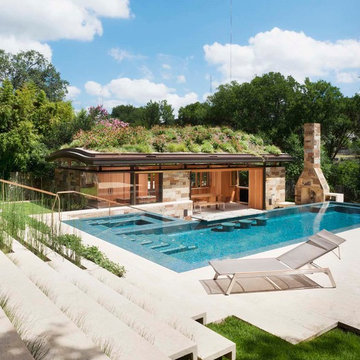
Folded concrete steps lead Down to the pool and Gathering spaces
Imagen de casa de la piscina y piscina alargada retro en forma de L en patio trasero
Imagen de casa de la piscina y piscina alargada retro en forma de L en patio trasero

Jim Bartsch Photography
Modelo de piscina natural vintage grande rectangular en patio trasero con suelo de hormigón estampado
Modelo de piscina natural vintage grande rectangular en patio trasero con suelo de hormigón estampado
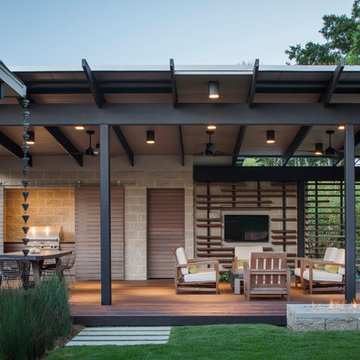
Outdoor Kitchen and Living Space
Modelo de jardín vintage en patio trasero
Modelo de jardín vintage en patio trasero
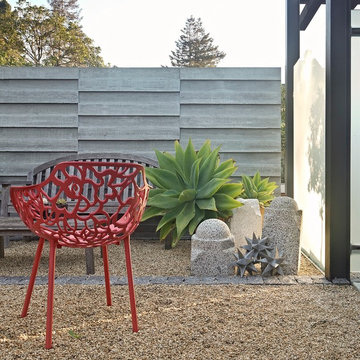
board formed concrete wall
Foto de jardín de secano vintage grande en patio lateral con exposición reducida al sol y gravilla
Foto de jardín de secano vintage grande en patio lateral con exposición reducida al sol y gravilla

Cantilevered cypress deck floor with floating concrete steps on this pavilion deck. Brandon Pass architect
Sitework Studios
Imagen de terraza vintage grande en patio delantero con losas de hormigón, pérgola y jardín de macetas
Imagen de terraza vintage grande en patio delantero con losas de hormigón, pérgola y jardín de macetas
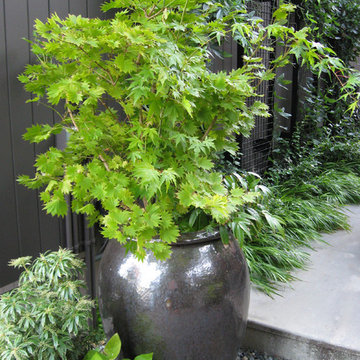
container at dining area
Imagen de jardín retro pequeño en patio trasero con jardín de macetas y exposición parcial al sol
Imagen de jardín retro pequeño en patio trasero con jardín de macetas y exposición parcial al sol
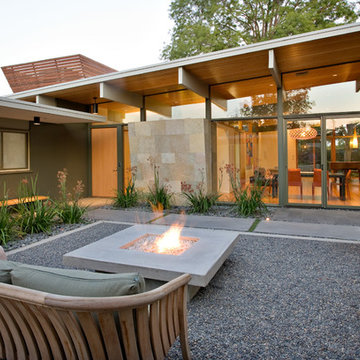
Reverse Shed Eichler
This project is part tear-down, part remodel. The original L-shaped plan allowed the living/ dining/ kitchen wing to be completely re-built while retaining the shell of the bedroom wing virtually intact. The rebuilt entertainment wing was enlarged 50% and covered with a low-slope reverse-shed roof sloping from eleven to thirteen feet. The shed roof floats on a continuous glass clerestory with eight foot transom. Cantilevered steel frames support wood roof beams with eaves of up to ten feet. An interior glass clerestory separates the kitchen and livingroom for sound control. A wall-to-wall skylight illuminates the north wall of the kitchen/family room. New additions at the back of the house add several “sliding” wall planes, where interior walls continue past full-height windows to the exterior, complimenting the typical Eichler indoor-outdoor ceiling and floor planes. The existing bedroom wing has been re-configured on the interior, changing three small bedrooms into two larger ones, and adding a guest suite in part of the original garage. A previous den addition provided the perfect spot for a large master ensuite bath and walk-in closet. Natural materials predominate, with fir ceilings, limestone veneer fireplace walls, anigre veneer cabinets, fir sliding windows and interior doors, bamboo floors, and concrete patios and walks. Landscape design by Bernard Trainor: www.bernardtrainor.com (see “Concrete Jungle” in April 2014 edition of Dwell magazine). Microsoft Media Center installation of the Year, 2008: www.cybermanor.com/ultimate_install.html (automated shades, radiant heating system, and lights, as well as security & sound).
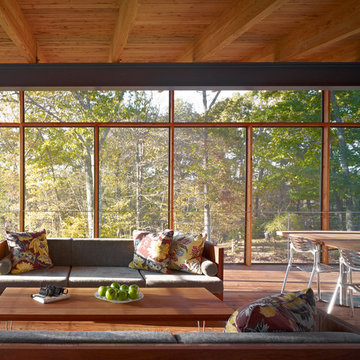
Photo:Peter Murdock
Ejemplo de porche cerrado retro grande en anexo de casas y patio trasero con entablado
Ejemplo de porche cerrado retro grande en anexo de casas y patio trasero con entablado
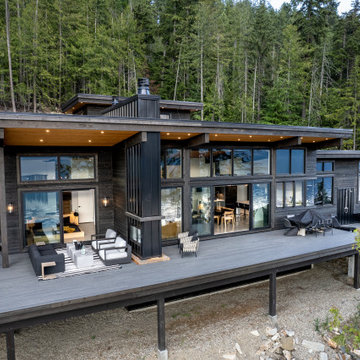
This custom design is reminiscent of our Clerestory Catalogue design. Check our website for for more information about this design and others!
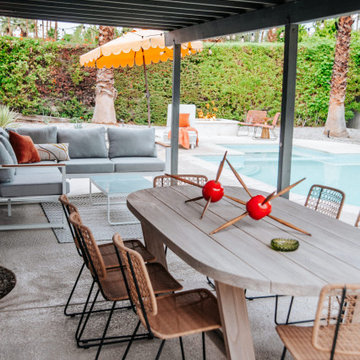
Diseño de patio retro grande en patio trasero con losas de hormigón y pérgola

The steel and willow roofed pergola creates a shady dining "room" and some respite from the sun.
Ejemplo de terraza planta baja retro grande en patio trasero con pérgola y barandilla de metal
Ejemplo de terraza planta baja retro grande en patio trasero con pérgola y barandilla de metal
1





