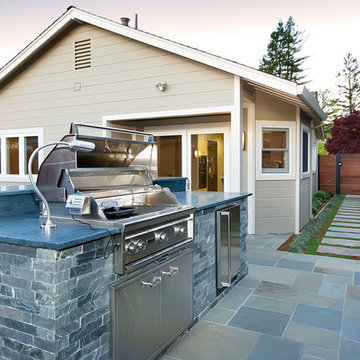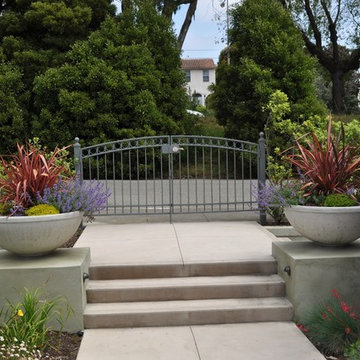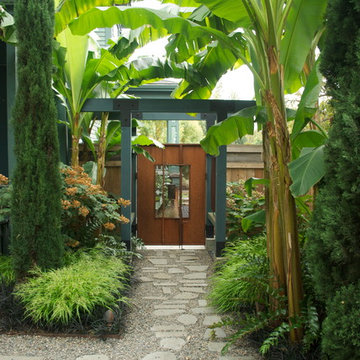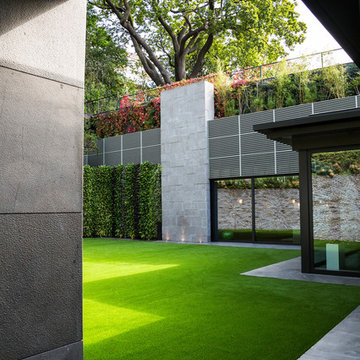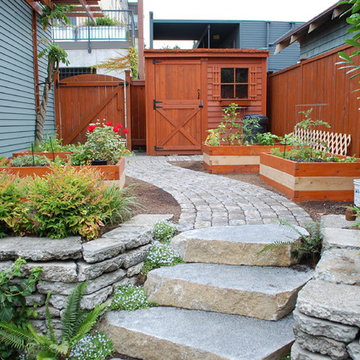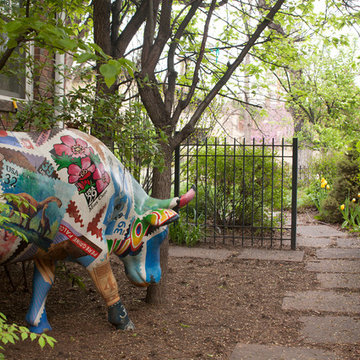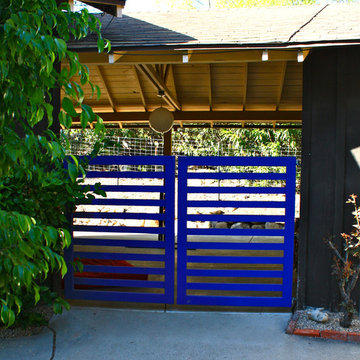Filtrar por
Presupuesto
Ordenar por:Popular hoy
1 - 20 de 58 fotos
Artículo 1 de 5
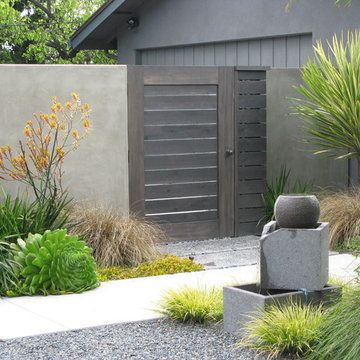
aeoniums, fern, flax, fountain, grasses, gravel, horizontal cedar fence and gate, kangaroo paws, leptosperum petersonii tree, smooth wall stucco walls, Cordyline 'Torbay Dazzler'
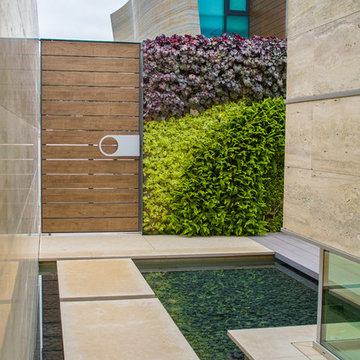
Modelo de jardín contemporáneo en patio lateral con fuente, exposición parcial al sol y adoquines de hormigón

Built by Pearson Landscape | photography by Paul Finkel
Diseño de jardín de secano actual de tamaño medio en patio delantero con exposición total al sol y adoquines de hormigón
Diseño de jardín de secano actual de tamaño medio en patio delantero con exposición total al sol y adoquines de hormigón
Encuentra al profesional adecuado para tu proyecto
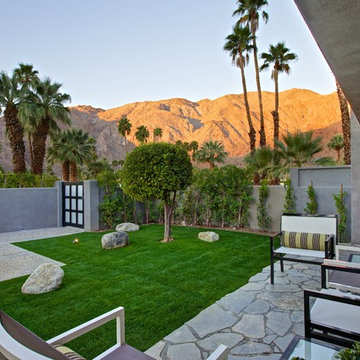
Megan Keane Photography, Palm Springs California
Ejemplo de patio contemporáneo sin cubierta con adoquines de piedra natural
Ejemplo de patio contemporáneo sin cubierta con adoquines de piedra natural
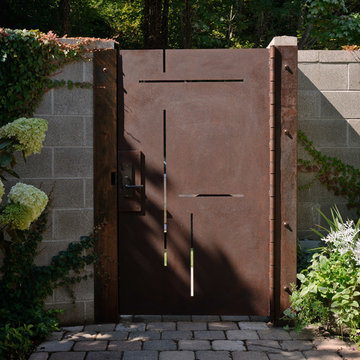
Custom made corten steel entry gate is laser cut to mimic the inlays in the walnut entry door.
Phot: Aaron Leitz
Foto de jardín actual con exposición parcial al sol
Foto de jardín actual con exposición parcial al sol
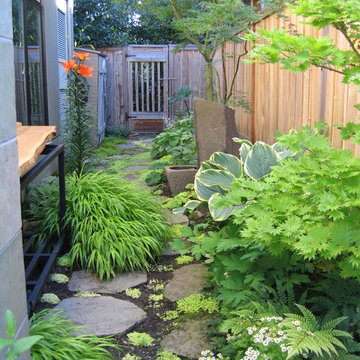
- Completed: 1999-2000
- Project Location: Kirkland, WA
- Project Size: 4,300 SF
- Project Cost: $175/SF
- Photographer: James Frederic Housel
Designed and built as a speculative house, the Spring Hill Residence includes 4,300 square feet of living area and a detached garage and upper level unit located in the west of market area of Kirkland.
Spring Hill Residence was selected as the September 2000 Seattle Times/AIA Home of the Month and was featured in the February 25, 2000 Pacific Northwest Magazine. Awarded Best Custom Residence by the Master Builders Association, 2001.
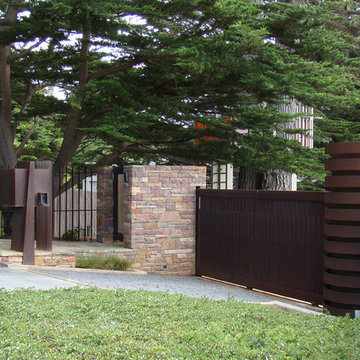
Entry and vehicular gate. Photography: Matthew Millman, RTD
Ejemplo de jardín contemporáneo en patio delantero
Ejemplo de jardín contemporáneo en patio delantero
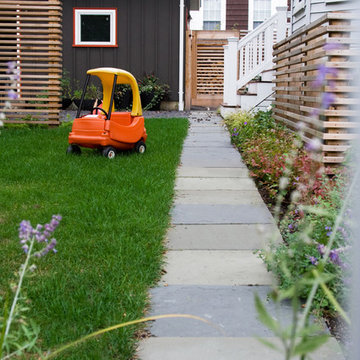
A structured urban garden nestled in the heart of Davis Square provides usable outdoor spaces for an active, modern family. Tightly crafted wood screens provide privacy from the bustling streetscape and enclose half of the garden. Lichen-covered granite blocks from Maine form a seat height bench along one edge of a richly patterned brick terrace, and an elderly pear tree shades a fantastic outdoor dining room. Native shrubs, ferns, grasses, and other drought tolerant perennials soften edges and create multi-seasonal interest. An herb and vegetable garden along the north side of the property creates a productive and meaningful use of limited space in an otherwise forgotten part of the garden.
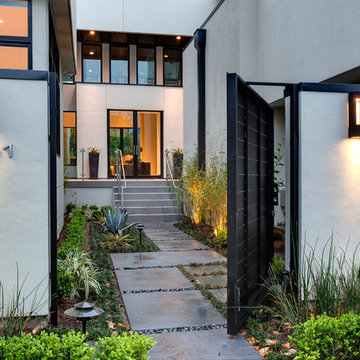
Connie Anderson Photography
Imagen de jardín contemporáneo grande en patio delantero
Imagen de jardín contemporáneo grande en patio delantero
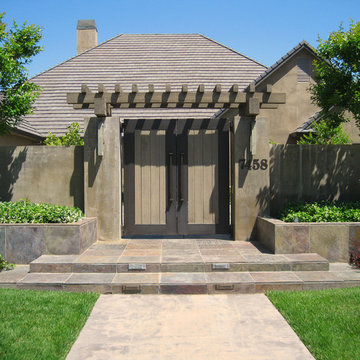
Front plastered walls, entry gates, an arbor structure and raised planters were developed to provide privacy for the exterior front courtyard beyond. Smooth plaster, metal framed gates with wood panels, and slate paving add a clean simple feel to the front elevation of this residence.
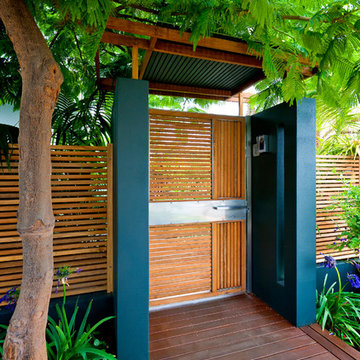
Peta North
Diseño de camino de jardín contemporáneo pequeño en patio delantero con entablado
Diseño de camino de jardín contemporáneo pequeño en patio delantero con entablado
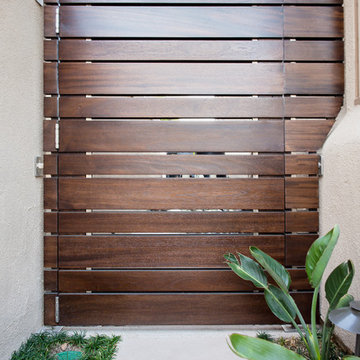
Photography by Studio H Landscape Architecture & COCO Gallery. Post processing by Isabella Li.
Foto de camino de jardín contemporáneo de tamaño medio en patio lateral con adoquines de piedra natural
Foto de camino de jardín contemporáneo de tamaño medio en patio lateral con adoquines de piedra natural
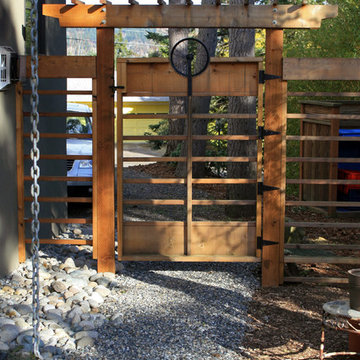
Also note the xeriscaping which, amidst so many other green features, eliminates all lawns.
For more information and additional photos of this project, which we both designed and built, go to http://a1builders.ws/2013/04/green-home-among-the-trees/
58 fotos de exteriores contemporáneos
1





