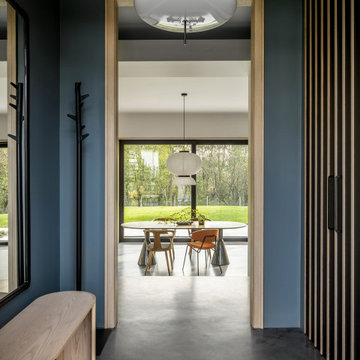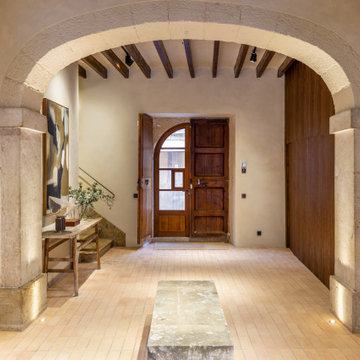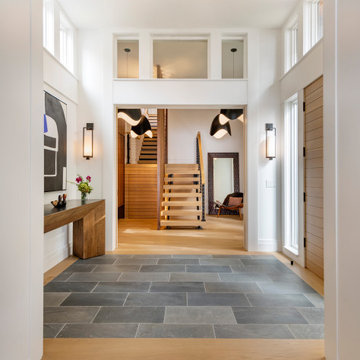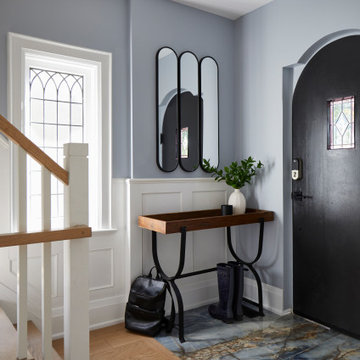500.811 fotos de entradas
Filtrar por
Presupuesto
Ordenar por:Popular hoy
1 - 20 de 500.811 fotos
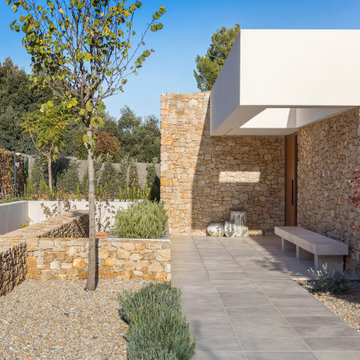
El volumen orientado al sur incluye el porche y las zonas públicas —salón, comedor y cocina—, y el otro reúne las zonas privadas —dos suites, dos dormitorios infantiles y dos baños—, orientadas al sur y al este. Entre ambos bloques se ubica el núcleo de acceso, que los conecta con la zona intermedia y se abre hacia un patio contemplativo.
Fotografía: Jordi Anguera.
Encuentra al profesional adecuado para tu proyecto

Ejemplo de distribuidor campestre de tamaño medio con paredes blancas, suelo de madera clara, puerta simple, puerta blanca y suelo beige

Imagen de puerta principal actual con paredes grises, suelo de cemento, puerta simple, puerta de madera en tonos medios y suelo gris
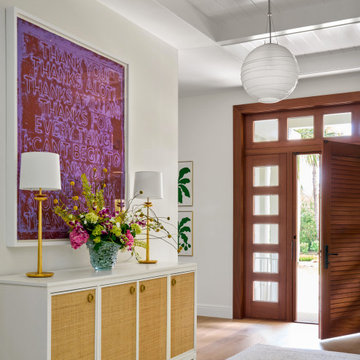
In the foyer, guests are met with a vibrant first impression with upbeat artwork by #melbochner. A woven-front cabinet pairs with matching satin brass lamps and a handblown glass vase bursting with a colorful bouquet. A super-wide runner guides the eye into the living space.

The walk-through mudroom entrance from the garage to the kitchen is both stylish and functional. We created several drop zones for life's accessories.

This 1950’s mid century ranch had good bones, but was not all that it could be - especially for a family of four. The entrance, bathrooms and mudroom lacked storage space and felt dark and dingy.
The main bathroom was transformed back to its original charm with modern updates by moving the tub underneath the window, adding in a double vanity and a built-in laundry hamper and shelves. Casework used satin nickel hardware, handmade tile, and a custom oak vanity with finger pulls instead of hardware to create a neutral, clean bathroom that is still inviting and relaxing.
The entry reflects this natural warmth with a custom built-in bench and subtle marbled wallpaper. The combined laundry, mudroom and boy's bath feature an extremely durable watery blue cement tile and more custom oak built-in pieces. Overall, this renovation created a more functional space with a neutral but warm palette and minimalistic details.
Interior Design: Casework
General Contractor: Raven Builders
Photography: George Barberis
Press: Rebecca Atwood, Rue Magazine
On the Blog: SW Ranch Master Bath Before & After

Katie Nixon Photography, Caitlin Wilson Design
Ejemplo de vestíbulo posterior actual con paredes azules y suelo negro
Ejemplo de vestíbulo posterior actual con paredes azules y suelo negro

Designed/Built by Wisconsin Log Homes - Photos by KCJ Studios
Foto de puerta principal rural de tamaño medio con paredes blancas, suelo de madera clara, puerta simple y puerta negra
Foto de puerta principal rural de tamaño medio con paredes blancas, suelo de madera clara, puerta simple y puerta negra
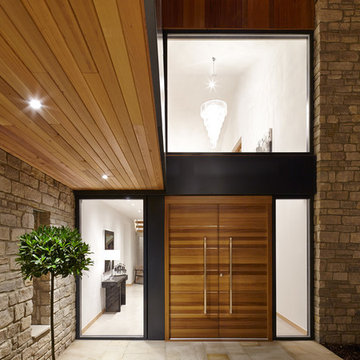
Photographer: Andy Stagg
Imagen de puerta principal actual con puerta doble y puerta de madera en tonos medios
Imagen de puerta principal actual con puerta doble y puerta de madera en tonos medios
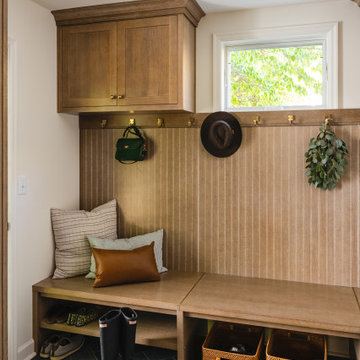
The homeowner's wide range of tastes coalesces in this lovely kitchen and mudroom. Vintage, modern, English, and mid-century styles form one eclectic and alluring space. Rift-sawn white oak cabinets in warm almond, textured white subway tile, white island top, and a custom white range hood lend lots of brightness while black perimeter countertops and a Laurel Woods deep green finish on the island and beverage bar balance the palette with a unique twist on farmhouse style.

Modelo de vestíbulo posterior campestre con paredes blancas y suelo de madera oscura

Diseño de vestíbulo posterior clásico renovado de tamaño medio con paredes beige, suelo laminado y suelo marrón

http://www.pickellbuilders.com. Front entry is a contemporary mix of glass, stone, and stucco. Gravel entry court with decomposed granite chips. Front door is African mahogany with clear glass sidelights and horizontal aluminum inserts. Photo by Paul Schlismann.
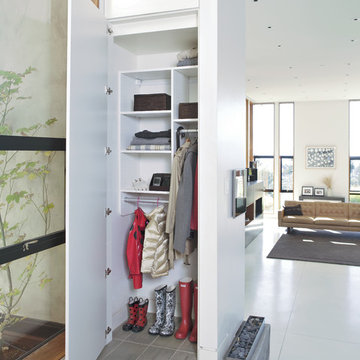
Maximizing a smaller closet with smart organization solutions allows for seasonal storage in this clever system.
Modelo de hall contemporáneo pequeño con paredes blancas y suelo de pizarra
Modelo de hall contemporáneo pequeño con paredes blancas y suelo de pizarra
500.811 fotos de entradas

The Entrance into this charming home on Edisto Drive is full of excitement with simple architectural details, great patterns, and colors. The Wainscoting and Soft Gray Walls welcome every pop of color introduced into this space.
1
