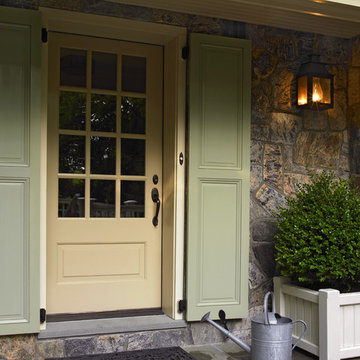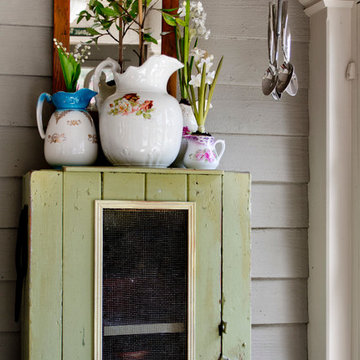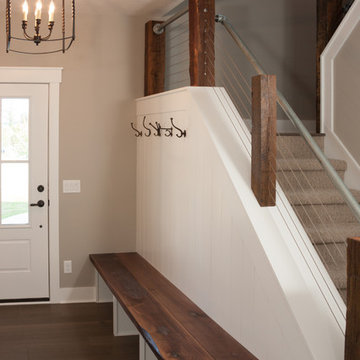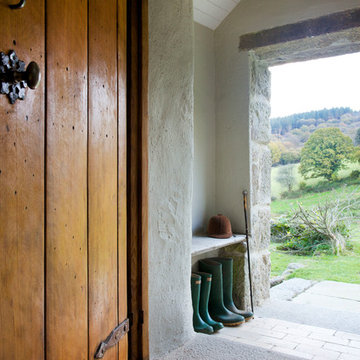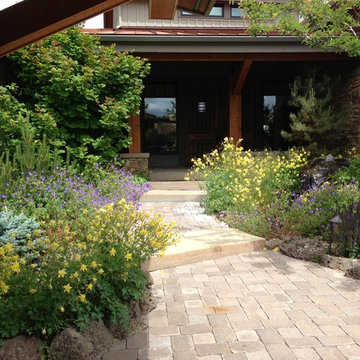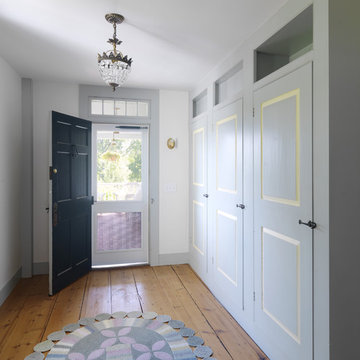17.752 fotos de entradas de estilo de casa de campo
Filtrar por
Presupuesto
Ordenar por:Popular hoy
81 - 100 de 17.752 fotos
Artículo 1 de 5

Installation of pre-made mudroom cabinets and seating,
Modelo de vestíbulo posterior de estilo de casa de campo grande con suelo de madera en tonos medios, paredes grises y suelo marrón
Modelo de vestíbulo posterior de estilo de casa de campo grande con suelo de madera en tonos medios, paredes grises y suelo marrón

Built-in "cubbies" for each member of the family keep the Mud Room organized. The floor is paved with antique French limestone.
Robert Benson Photography
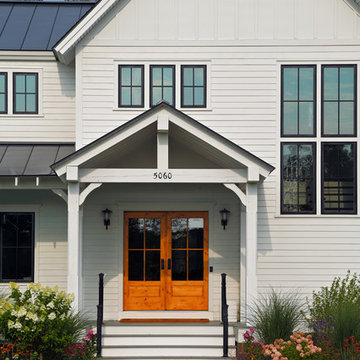
A simplified farmhouse aesthetic was the direction chosen for the exterior. The front elevation is anchored by a heavy timber sitting porch which has views overlooking the paddock area. The gabled roof forms anchor the building to the field, offering dimension to the landscape on an otherwise flat site.
.
Encuentra al profesional adecuado para tu proyecto
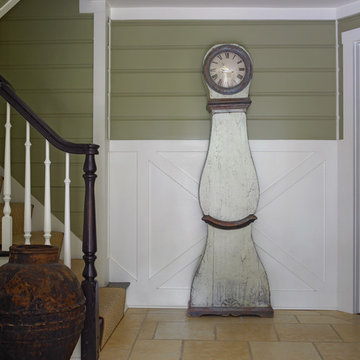
photo by Ellen McDermott
Modelo de distribuidor campestre de tamaño medio con paredes verdes, suelo de piedra caliza y puerta simple
Modelo de distribuidor campestre de tamaño medio con paredes verdes, suelo de piedra caliza y puerta simple
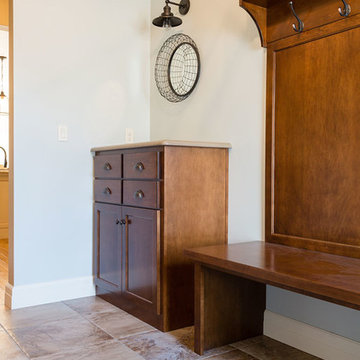
Updated farmhouse styling creates the timeless aesthetic and architectural soul of this newly built home.
Designer: Katie Krause
Photo by Mary Santaga Photography
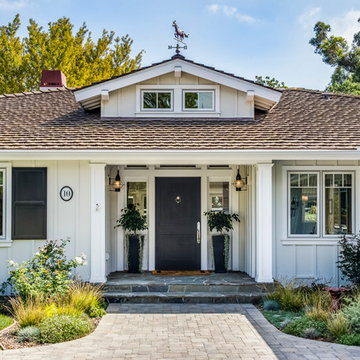
Foto de puerta principal de estilo de casa de campo de tamaño medio con puerta simple, puerta negra, paredes blancas y suelo de piedra caliza
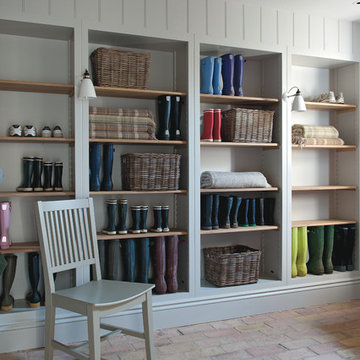
Polly Eltes
Imagen de vestíbulo posterior campestre grande con suelo de ladrillo y paredes blancas
Imagen de vestíbulo posterior campestre grande con suelo de ladrillo y paredes blancas
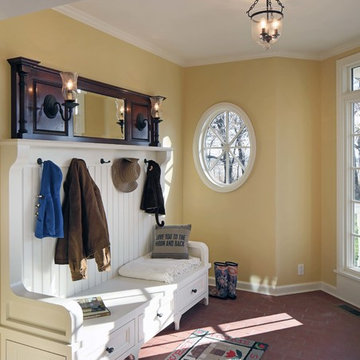
Custom cabinetry by Eurowood Cabinets. This product is available for purchase. Follow the link below to purchase direct from the Eurowood Cabinets website.
http://www.eurowood.net/#!product-page/riv5q/9110f8cb-9122-ed0e-d7f1-f0c58e0e2041
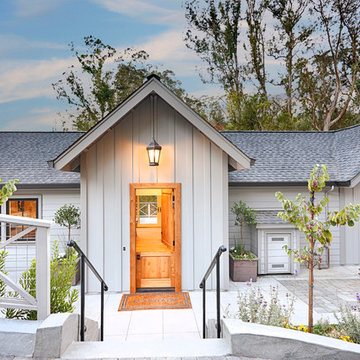
Today’s Vintage Farmhouse by KCS Estates is the perfect pairing of the elegance of simpler times with the sophistication of today’s design sensibility.
Nestled in Homestead Valley this home, located at 411 Montford Ave Mill Valley CA, is 3,383 square feet with 4 bedrooms and 3.5 bathrooms. And features a great room with vaulted, open truss ceilings, chef’s kitchen, private master suite, office, spacious family room, and lawn area. All designed with a timeless grace that instantly feels like home. A natural oak Dutch door leads to the warm and inviting great room featuring vaulted open truss ceilings flanked by a white-washed grey brick fireplace and chef’s kitchen with an over sized island.
The Farmhouse’s sliding doors lead out to the generously sized upper porch with a steel fire pit ideal for casual outdoor living. And it provides expansive views of the natural beauty surrounding the house. An elegant master suite and private home office complete the main living level.
411 Montford Ave Mill Valley CA
Presented by Melissa Crawford
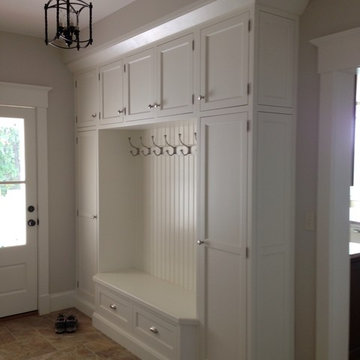
Mudroom Entry featuring custom flush inset painted cabinetry and beadboard. The upper cabinets and soffit above the coathooks conceal ductwork for a Wolf Pro range hood on the opposite side of the wall.
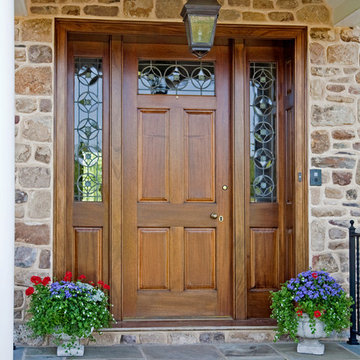
Diseño de puerta principal de estilo de casa de campo con puerta simple y puerta de madera en tonos medios

J.W. Smith Photography
Foto de distribuidor campestre de tamaño medio con paredes beige, suelo de madera en tonos medios, puerta simple y puerta roja
Foto de distribuidor campestre de tamaño medio con paredes beige, suelo de madera en tonos medios, puerta simple y puerta roja
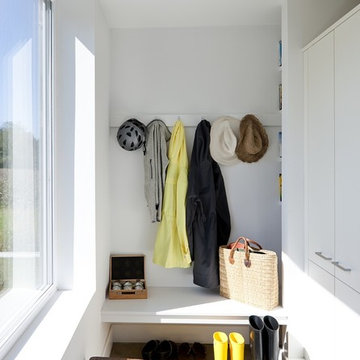
This vacation residence located in a beautiful ocean community on the New England coast features high performance and creative use of space in a small package. ZED designed the simple, gable-roofed structure and proposed the Passive House standard. The resulting home consumes only one-tenth of the energy for heating compared to a similar new home built only to code requirements.
Architecture | ZeroEnergy Design
Construction | Aedi Construction
Photos | Greg Premru Photography
17.752 fotos de entradas de estilo de casa de campo

The addition acts as a threshold from a new entry to the expansive site beyond. Glass becomes the connector between old and new, top and bottom, copper and stone. Reclaimed wood treads are used in a minimally detailed open stair connecting living spaces to a new hall and bedrooms above.
Photography: Jeffrey Totaro
5
