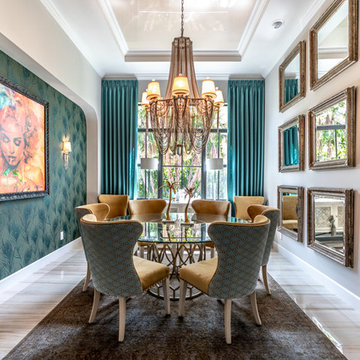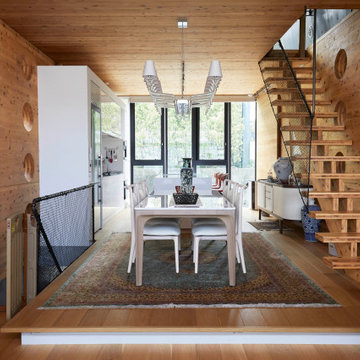876 fotos de comedores eclécticos con suelo beige
Filtrar por
Presupuesto
Ordenar por:Popular hoy
1 - 20 de 876 fotos
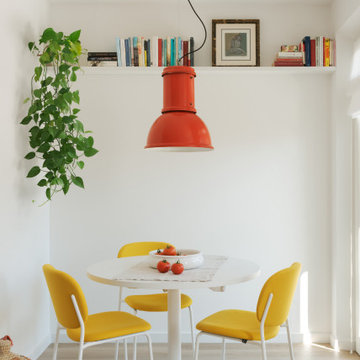
Diseño de comedor ecléctico con paredes blancas, suelo de madera clara y suelo beige

Imagen de comedor ecléctico grande cerrado con paredes beige, suelo de madera clara, suelo beige, papel pintado y papel pintado
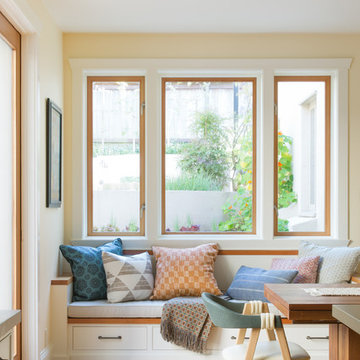
Well-traveled. Relaxed. Timeless.
Our well-traveled clients were soon-to-be empty nesters when they approached us for help reimagining their Presidio Heights home. The expansive Spanish-Revival residence originally constructed in 1908 had been substantially renovated 8 year prior, but needed some adaptations to better suit the needs of a family with three college-bound teens. We evolved the space to be a bright, relaxed reflection of the family’s time together, revising the function and layout of the ground-floor rooms and filling them with casual, comfortable furnishings and artifacts collected abroad.
One of the key changes we made to the space plan was to eliminate the formal dining room and transform an area off the kitchen into a casual gathering spot for our clients and their children. The expandable table and coffee/wine bar means the room can handle large dinner parties and small study sessions with similar ease. The family room was relocated from a lower level to be more central part of the main floor, encouraging more quality family time, and freeing up space for a spacious home gym.
In the living room, lounge-worthy upholstery grounds the space, encouraging a relaxed and effortless West Coast vibe. Exposed wood beams recall the original Spanish-influence, but feel updated and fresh in a light wood stain. Throughout the entry and main floor, found artifacts punctate the softer textures — ceramics from New Mexico, religious sculpture from Asia and a quirky wall-mounted phone that belonged to our client’s grandmother.

A bold gallery wall backs the dining space of the great room.
Photo by Adam Milliron
Modelo de comedor ecléctico grande abierto sin chimenea con paredes blancas, suelo de madera clara, suelo beige y cuadros
Modelo de comedor ecléctico grande abierto sin chimenea con paredes blancas, suelo de madera clara, suelo beige y cuadros
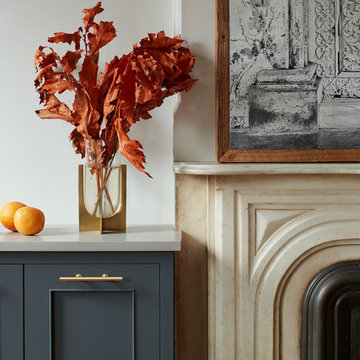
Imagen de comedor bohemio de tamaño medio cerrado con paredes blancas, suelo de madera clara, todas las chimeneas, marco de chimenea de piedra y suelo beige
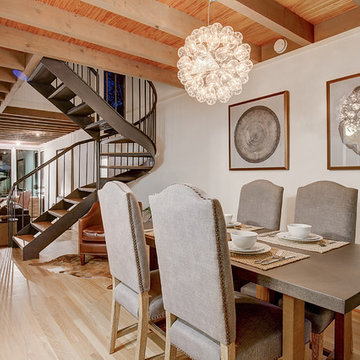
Luxury bachelor pad in the heart of Highland Park overlooking the Dallas Country Club. The mid century modern Oblesby was designed and built by architect James Wiley and turn-key furnished by Jessica Koltun Design. Eclectic with a mix of classic furniture with rustic, masculine elements. More photos and information at www.jkoltun.com Photography by Shawn Jolly Photography

A little goes a long way in this dining room! With exquisite artwork, contemporary lighting, and a custom dining set (table and chairs), we kept this space simple, elegant, and interesting. We wanted the traditional wooden table to complement the light and airy Paisley print, while also working as the focal point of the room. Small pieces of modern decor add some flair but don't take away from the simplicity of the design.
Designed by Design Directives, LLC., who are based in Scottsdale and serving throughout Phoenix, Paradise Valley, Cave Creek, Carefree, and Sedona.
For more about Design Directives, click here: https://susanherskerasid.com/
To learn more about this project, click here: https://susanherskerasid.com/urban-ranch
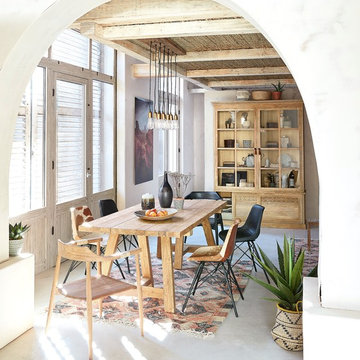
Ejemplo de comedor ecléctico cerrado sin chimenea con paredes blancas y suelo beige
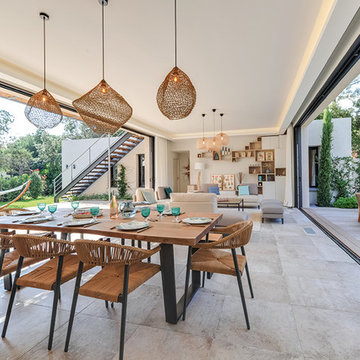
© delphineguyart.com
Ejemplo de comedor bohemio grande sin chimenea con paredes blancas, suelo de baldosas de cerámica y suelo beige
Ejemplo de comedor bohemio grande sin chimenea con paredes blancas, suelo de baldosas de cerámica y suelo beige
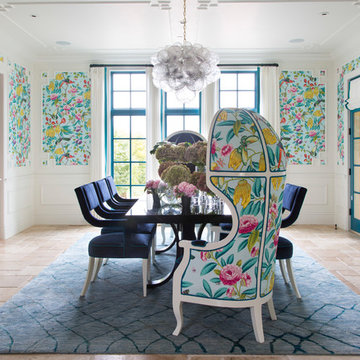
A top to bottom renovation by Andrea Schumacher Interiors enlivened this Colorado home using bold color choices and prints. The Alice in Wonderland aesthetic of the dining space feels especially fresh and youthful.
Photo Credit: Emily Minton Redfield
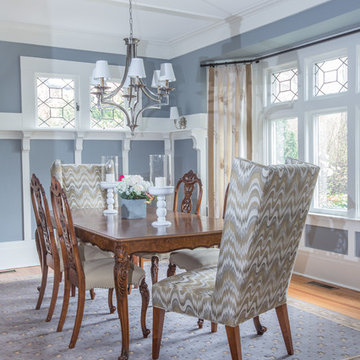
Grey craftsman dining room with a mix of old and new. Photography by Andy Foster
Ejemplo de comedor bohemio de tamaño medio cerrado con paredes azules, suelo de madera clara, suelo beige, todas las chimeneas y marco de chimenea de baldosas y/o azulejos
Ejemplo de comedor bohemio de tamaño medio cerrado con paredes azules, suelo de madera clara, suelo beige, todas las chimeneas y marco de chimenea de baldosas y/o azulejos
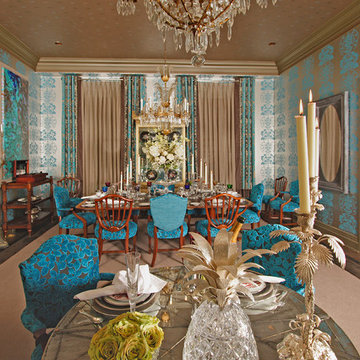
Photo by Kevin Dailey
Vandamm Interiors by Victoria Vandamm
Diseño de comedor ecléctico grande cerrado sin chimenea con paredes azules, suelo de madera oscura y suelo beige
Diseño de comedor ecléctico grande cerrado sin chimenea con paredes azules, suelo de madera oscura y suelo beige
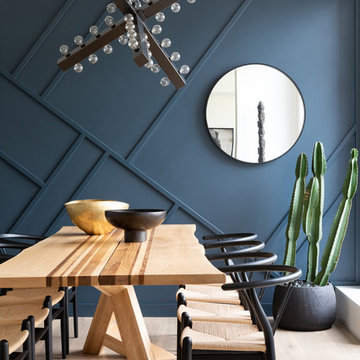
Ejemplo de comedor ecléctico grande abierto sin chimenea con paredes azules, suelo de madera clara y suelo beige
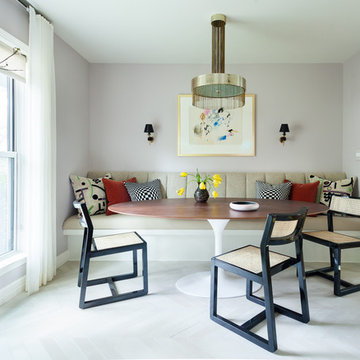
ERIN WILLIAMSON DESIGN
Diseño de comedor de cocina ecléctico de tamaño medio con paredes púrpuras, suelo de baldosas de porcelana y suelo beige
Diseño de comedor de cocina ecléctico de tamaño medio con paredes púrpuras, suelo de baldosas de porcelana y suelo beige
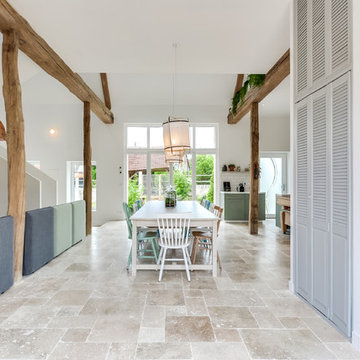
Meero
Foto de comedor ecléctico grande abierto con paredes blancas, suelo de mármol, estufa de leña y suelo beige
Foto de comedor ecléctico grande abierto con paredes blancas, suelo de mármol, estufa de leña y suelo beige
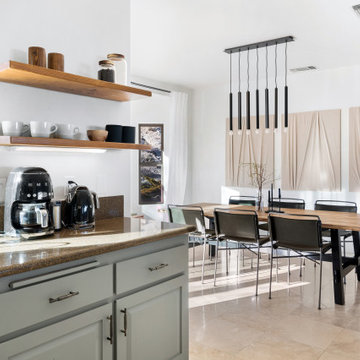
Diseño de comedor de cocina bohemio de tamaño medio con paredes blancas, suelo de baldosas de cerámica y suelo beige
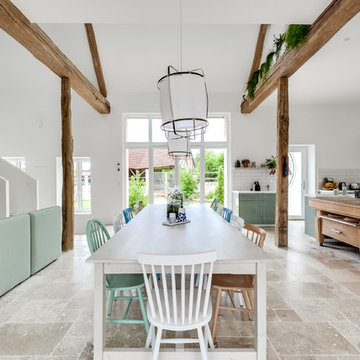
Meero
Modelo de comedor bohemio grande abierto con paredes blancas, suelo de mármol, estufa de leña y suelo beige
Modelo de comedor bohemio grande abierto con paredes blancas, suelo de mármol, estufa de leña y suelo beige
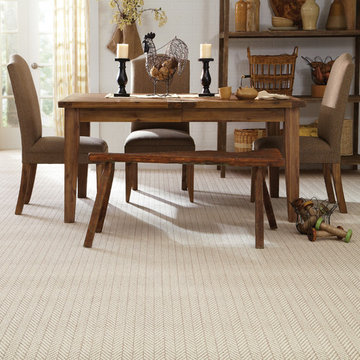
Modelo de comedor bohemio de tamaño medio cerrado con paredes blancas, moqueta y suelo beige
876 fotos de comedores eclécticos con suelo beige
1
