5.077 fotos de comedores de estilo de casa de campo de tamaño medio
Filtrar por
Presupuesto
Ordenar por:Popular hoy
1 - 20 de 5077 fotos
Artículo 1 de 3

Imagen de comedor de cocina campestre de tamaño medio sin chimenea con paredes blancas, suelo de madera en tonos medios y suelo marrón
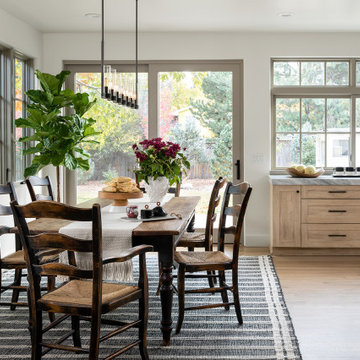
The dining area is adjacent to the kitchen, making it more of an eat-in kitchen. The space feels large and open because no walls separate it from the kitchen space.

Imagen de comedor abovedado campestre de tamaño medio abierto con paredes blancas, suelo de madera oscura, chimeneas suspendidas, marco de chimenea de metal y suelo marrón
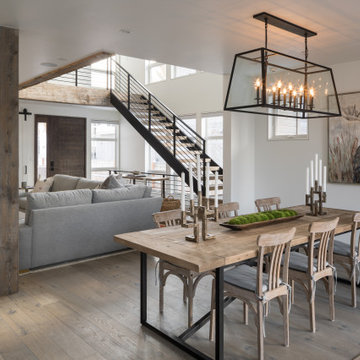
Foto de comedor campestre de tamaño medio abierto sin chimenea con paredes blancas, suelo de madera en tonos medios y suelo marrón
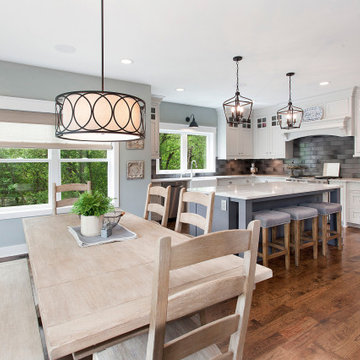
Modelo de comedor de cocina campestre de tamaño medio con paredes grises, suelo de madera oscura y suelo marrón
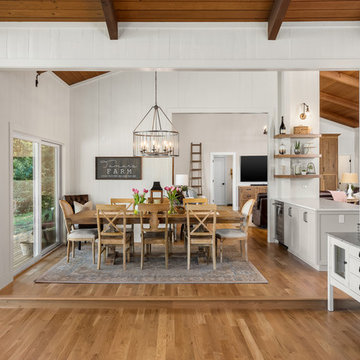
Foto de comedor campestre de tamaño medio abierto con paredes blancas, suelo de madera clara y suelo beige
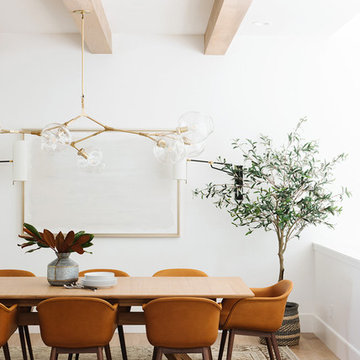
Foto de comedor de estilo de casa de campo de tamaño medio con paredes blancas, suelo de madera clara y suelo beige

Diseño de comedor campestre de tamaño medio abierto con paredes blancas, suelo de madera clara, todas las chimeneas y marco de chimenea de piedra
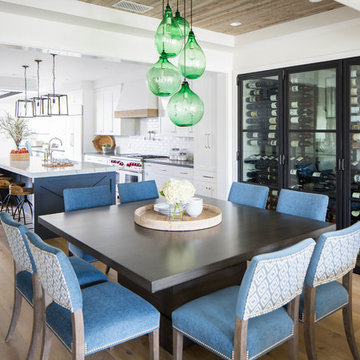
Build: Graystone Custom Builders, Interior Design: Blackband Design, Photography: Ryan Garvin
Foto de comedor de estilo de casa de campo de tamaño medio abierto con paredes blancas, suelo de madera en tonos medios y suelo beige
Foto de comedor de estilo de casa de campo de tamaño medio abierto con paredes blancas, suelo de madera en tonos medios y suelo beige

Family oriented farmhouse with board and batten siding, shaker style cabinetry, brick accents, and hardwood floors. Separate entrance from garage leading to a functional, one-bedroom in-law suite.
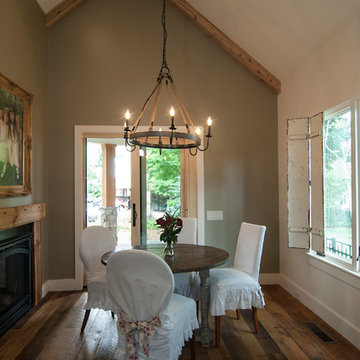
Pippin Designs
This breakfast area in the english cottage is our clients favorite space looking out at main street in Davidson and the front porch with a warm fireplace by her feet!
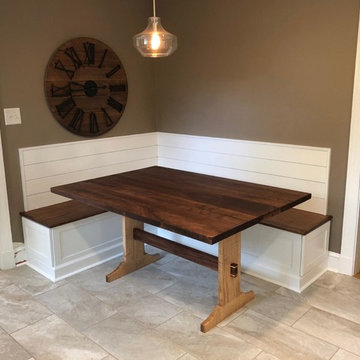
Ejemplo de comedor de cocina de estilo de casa de campo de tamaño medio sin chimenea con paredes marrones, suelo de baldosas de porcelana y suelo beige
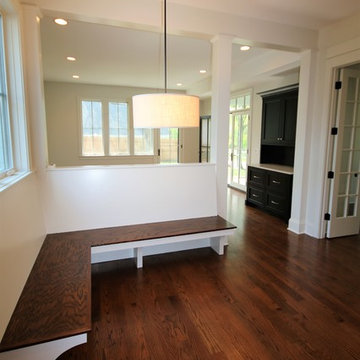
Modelo de comedor campestre de tamaño medio cerrado sin chimenea con paredes blancas, suelo de madera oscura y suelo marrón
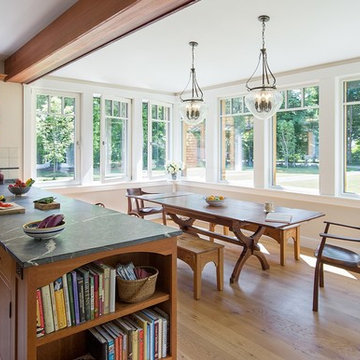
Lincoln Farmhouse
LEED-H Platinum, Net-Positive Energy
OVERVIEW. This LEED Platinum certified modern farmhouse ties into the cultural landscape of Lincoln, Massachusetts - a town known for its rich history, farming traditions, conservation efforts, and visionary architecture. The goal was to design and build a new single family home on 1.8 acres that respects the neighborhood’s agrarian roots, produces more energy than it consumes, and provides the family with flexible spaces to live-play-work-entertain. The resulting 2,800 SF home is proof that families do not need to compromise on style, space or comfort in a highly energy-efficient and healthy home.
CONNECTION TO NATURE. The attached garage is ubiquitous in new construction in New England’s cold climate. This home’s barn-inspired garage is intentionally detached from the main dwelling. A covered walkway connects the two structures, creating an intentional connection with the outdoors between auto and home.
FUNCTIONAL FLEXIBILITY. With a modest footprint, each space must serve a specific use, but also be flexible for atypical scenarios. The Mudroom serves everyday use for the couple and their children, but is also easy to tidy up to receive guests, eliminating the need for two entries found in most homes. A workspace is conveniently located off the mudroom; it looks out on to the back yard to supervise the children and can be closed off with a sliding door when not in use. The Away Room opens up to the Living Room for everyday use; it can be closed off with its oversized pocket door for secondary use as a guest bedroom with en suite bath.
NET POSITIVE ENERGY. The all-electric home consumes 70% less energy than a code-built house, and with measured energy data produces 48% more energy annually than it consumes, making it a 'net positive' home. Thick walls and roofs lack thermal bridging, windows are high performance, triple-glazed, and a continuous air barrier yields minimal leakage (0.27ACH50) making the home among the tightest in the US. Systems include an air source heat pump, an energy recovery ventilator, and a 13.1kW photovoltaic system to offset consumption and support future electric cars.
ACTUAL PERFORMANCE. -6.3 kBtu/sf/yr Energy Use Intensity (Actual monitored project data reported for the firm’s 2016 AIA 2030 Commitment. Average single family home is 52.0 kBtu/sf/yr.)
o 10,900 kwh total consumption (8.5 kbtu/ft2 EUI)
o 16,200 kwh total production
o 5,300 kwh net surplus, equivalent to 15,000-25,000 electric car miles per year. 48% net positive.
WATER EFFICIENCY. Plumbing fixtures and water closets consume a mere 60% of the federal standard, while high efficiency appliances such as the dishwasher and clothes washer also reduce consumption rates.
FOOD PRODUCTION. After clearing all invasive species, apple, pear, peach and cherry trees were planted. Future plans include blueberry, raspberry and strawberry bushes, along with raised beds for vegetable gardening. The house also offers a below ground root cellar, built outside the home's thermal envelope, to gain the passive benefit of long term energy-free food storage.
RESILIENCY. The home's ability to weather unforeseen challenges is predictable - it will fare well. The super-insulated envelope means during a winter storm with power outage, heat loss will be slow - taking days to drop to 60 degrees even with no heat source. During normal conditions, reduced energy consumption plus energy production means shelter from the burden of utility costs. Surplus production can power electric cars & appliances. The home exceeds snow & wind structural requirements, plus far surpasses standard construction for long term durability planning.
ARCHITECT: ZeroEnergy Design http://zeroenergy.com/lincoln-farmhouse
CONTRACTOR: Thoughtforms http://thoughtforms-corp.com/
PHOTOGRAPHER: Chuck Choi http://www.chuckchoi.com/
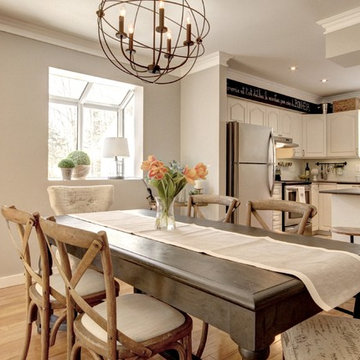
Lyne Brunet
Ejemplo de comedor de cocina campestre de tamaño medio con paredes grises y suelo de madera clara
Ejemplo de comedor de cocina campestre de tamaño medio con paredes grises y suelo de madera clara
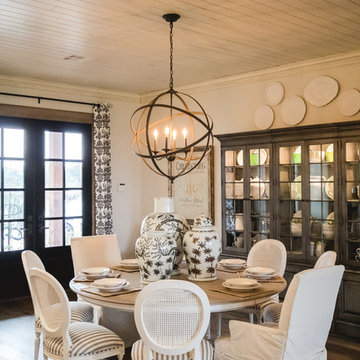
Caleb Collins with Nested Tours
Modelo de comedor de estilo de casa de campo de tamaño medio con paredes blancas y suelo de madera en tonos medios
Modelo de comedor de estilo de casa de campo de tamaño medio con paredes blancas y suelo de madera en tonos medios
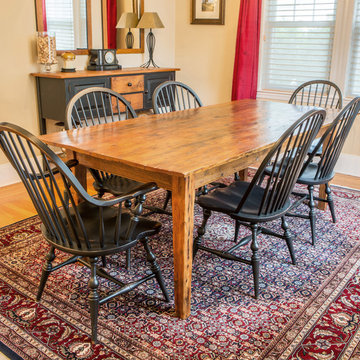
We created the rustic farm table in this picture using reclaimed, salvaged pine from an early homestead in Massachusetts that was torn down due to disrepair over the past 100 years or more. The table top and aprons are the floor boards and the legs are made from the old beams. The legs are removable for ease in shipping.
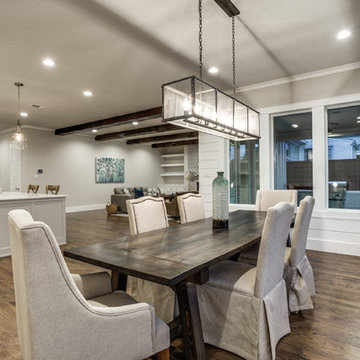
Shoot 2 Sell
Modelo de comedor de cocina de estilo de casa de campo de tamaño medio con paredes grises y suelo de madera oscura
Modelo de comedor de cocina de estilo de casa de campo de tamaño medio con paredes grises y suelo de madera oscura
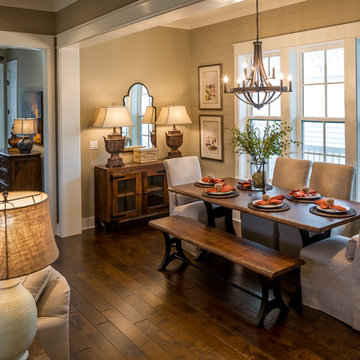
Chris Foster Photography
Foto de comedor campestre de tamaño medio abierto sin chimenea con suelo de madera en tonos medios y paredes beige
Foto de comedor campestre de tamaño medio abierto sin chimenea con suelo de madera en tonos medios y paredes beige
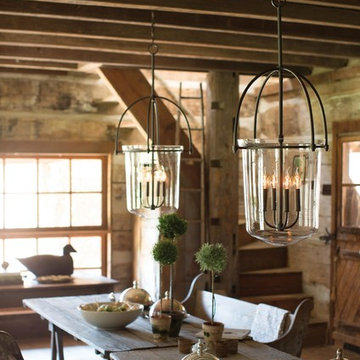
Hinkley Lighting's Clancy chandeliers
Imagen de comedor campestre de tamaño medio abierto sin chimenea con paredes beige, suelo de madera en tonos medios y suelo marrón
Imagen de comedor campestre de tamaño medio abierto sin chimenea con paredes beige, suelo de madera en tonos medios y suelo marrón
5.077 fotos de comedores de estilo de casa de campo de tamaño medio
1