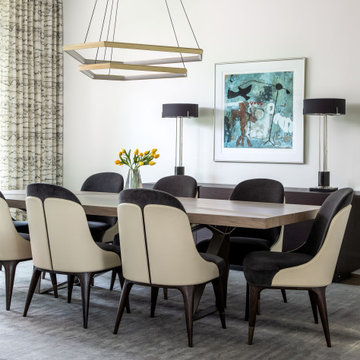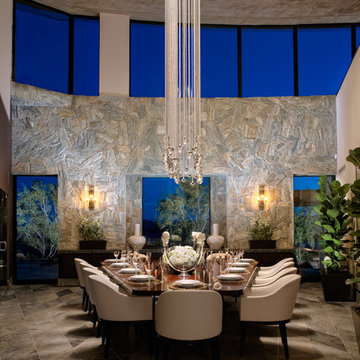2.055 fotos de comedores contemporáneos extra grandes
Filtrar por
Presupuesto
Ordenar por:Popular hoy
1 - 20 de 2055 fotos

Modern Dining Room in an open floor plan, sits between the Living Room, Kitchen and Backyard Patio. The modern electric fireplace wall is finished in distressed grey plaster. Modern Dining Room Furniture in Black and white is paired with a sculptural glass chandelier. Floor to ceiling windows and modern sliding glass doors expand the living space to the outdoors.

Large dining room with wine storage wall. Custom mahogany table with Dakota Jackson chairs. Wet bar with lighted liquor display,
Project designed by Susie Hersker’s Scottsdale interior design firm Design Directives. Design Directives is active in Phoenix, Paradise Valley, Cave Creek, Carefree, Sedona, and beyond.
For more about Design Directives, click here: https://susanherskerasid.com/
To learn more about this project, click here: https://susanherskerasid.com/desert-contemporary/
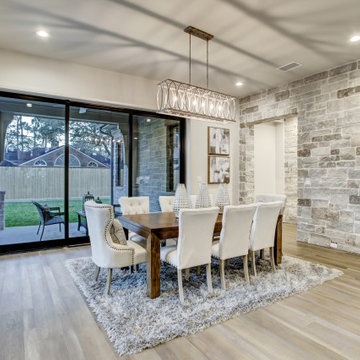
Imagen de comedor actual extra grande sin chimenea con paredes beige, suelo de madera en tonos medios y suelo marrón
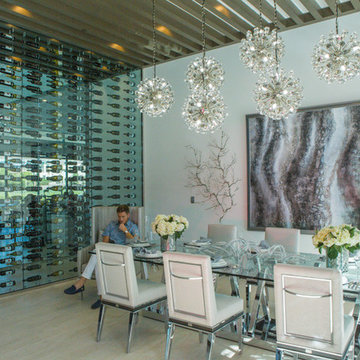
Fully Custom Dining Room
Modelo de comedor actual extra grande abierto sin chimenea con paredes blancas, suelo de baldosas de porcelana y suelo beige
Modelo de comedor actual extra grande abierto sin chimenea con paredes blancas, suelo de baldosas de porcelana y suelo beige

Dining and family area.
Imagen de comedor actual extra grande abierto sin chimenea con paredes blancas y suelo de madera en tonos medios
Imagen de comedor actual extra grande abierto sin chimenea con paredes blancas y suelo de madera en tonos medios
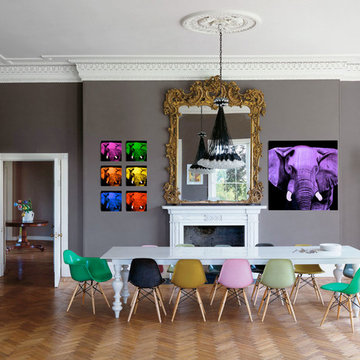
Ejemplo de comedor actual extra grande cerrado con paredes grises y suelo de madera en tonos medios

Floor-to-ceiling windows showcase the integration of limestone walls and Douglas fir ceilings that seamlessly flow from inside to out.
Project Details // Now and Zen
Renovation, Paradise Valley, Arizona
Architecture: Drewett Works
Builder: Brimley Development
Interior Designer: Ownby Design
Photographer: Dino Tonn
Faux plants: Botanical Elegance
https://www.drewettworks.com/now-and-zen/

Modelo de comedor de cocina actual extra grande con paredes blancas, suelo beige y alfombra
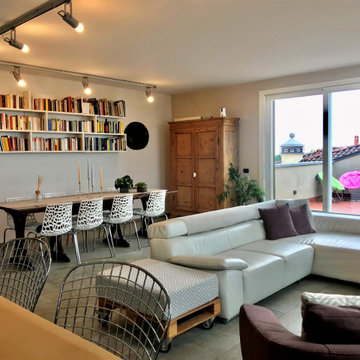
Vista delle diverse aree funzionali
Imagen de comedor contemporáneo extra grande con paredes beige, suelo de baldosas de porcelana y suelo gris
Imagen de comedor contemporáneo extra grande con paredes beige, suelo de baldosas de porcelana y suelo gris
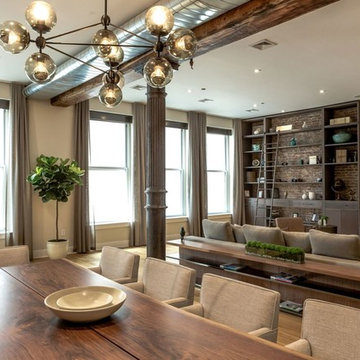
Contemporary, stylish Bachelor loft apartment in the heart of Tribeca New York.
Creating a tailored space with a lay back feel to match the client personality.
This is a loft designed for a bachelor which 4 bedrooms needed to have a different purpose/ function so he could use all his rooms. We created a master bedroom suite, a guest bedroom suite, a home office and a gym.
Several custom pieces were designed and specifically fabricated for this exceptional loft with a 12 feet high ceiling.
It showcases a custom 12’ high wall library as well as a custom TV stand along an original brick wall. The sectional sofa library, the dining table, mirror and dining banquette are also custom elements.
The painting are commissioned art pieces by Peggy Bates.
Photo Credit: Francis Augustine
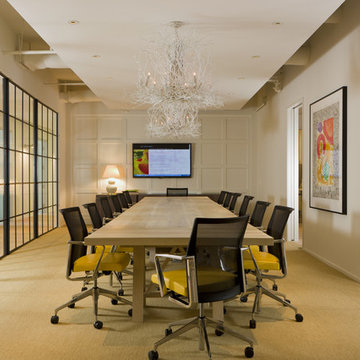
Bergeson & Campbell conference room
Diseño de comedor actual extra grande con paredes beige y moqueta
Diseño de comedor actual extra grande con paredes beige y moqueta
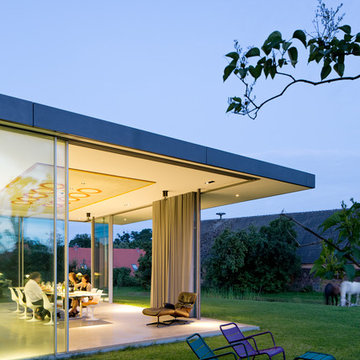
Werner Huthmacher
Imagen de comedor actual extra grande con suelo de cemento
Imagen de comedor actual extra grande con suelo de cemento
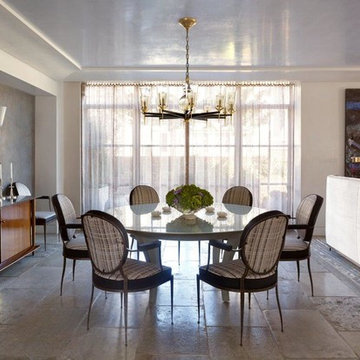
Peter Murdock
Modelo de comedor contemporáneo extra grande abierto con paredes grises y suelo de piedra caliza
Modelo de comedor contemporáneo extra grande abierto con paredes grises y suelo de piedra caliza
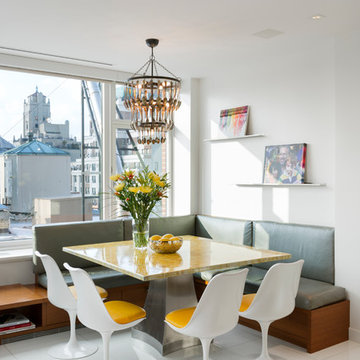
This bight corner eat-in kitchen is the center of family life. A banquet bench has custom storage and view of the city. Saarinen yellow and white Tulip chairs

Level Three: The dining room's focal point is a sculptural table in Koa wood with bronzed aluminum legs. The comfortable dining chairs, with removable covers in an easy-care fabric, are solidly designed yet pillow soft.
Photograph © Darren Edwards, San Diego

Garden extension with high ceiling heights as part of the whole house refurbishment project. Extensions and a full refurbishment to a semi-detached house in East London.

Modern Dining Room in an open floor plan, sits between the Living Room, Kitchen and Backyard Patio. The modern electric fireplace wall is finished in distressed grey plaster. Modern Dining Room Furniture in Black and white is paired with a sculptural glass chandelier. Floor to ceiling windows and modern sliding glass doors expand the living space to the outdoors.
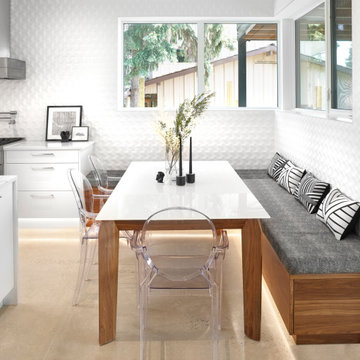
built in banquette, clean kitchen, concrete floor, custom banquette, flat panel kitchen, kitchen seating, walnut banquette, walnut bench seat
Diseño de comedor de cocina contemporáneo extra grande con paredes blancas, suelo de cemento y suelo gris
Diseño de comedor de cocina contemporáneo extra grande con paredes blancas, suelo de cemento y suelo gris
2.055 fotos de comedores contemporáneos extra grandes
1
