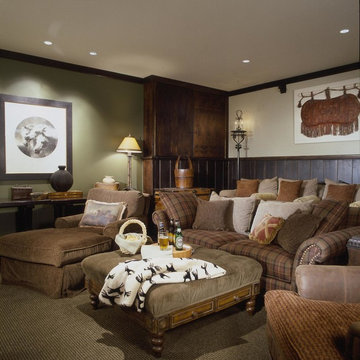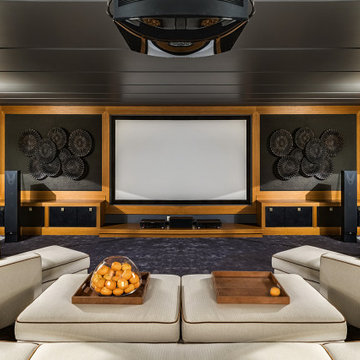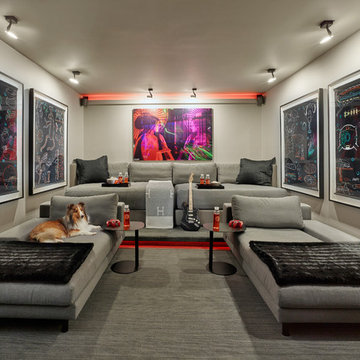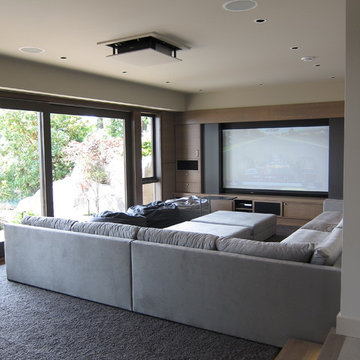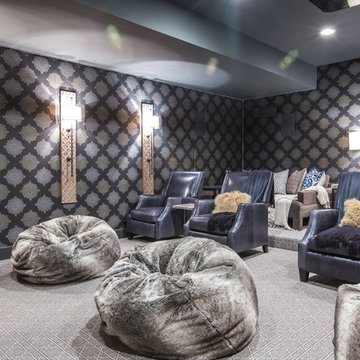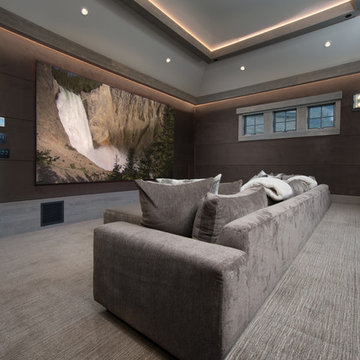4.278 fotos de cines en casa grises
Filtrar por
Presupuesto
Ordenar por:Popular hoy
1 - 20 de 4278 fotos
Artículo 1 de 2
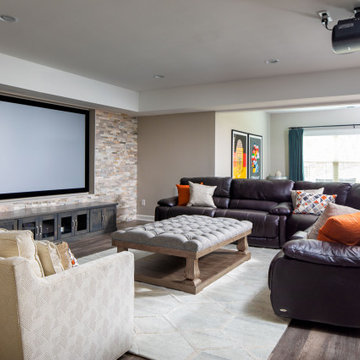
Diseño de cine en casa cerrado clásico renovado de tamaño medio con moqueta, pared multimedia, suelo beige y paredes beige
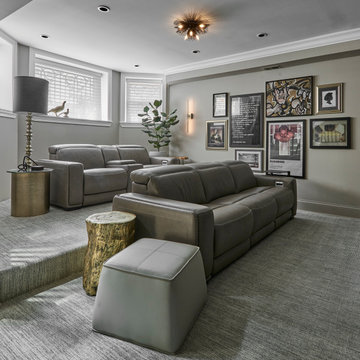
This Lincoln Park home was beautifully updated and completed with designer finishes to better suit the client’s aesthetic and highlight the space to its fullest potential. We focused on the gathering spaces to create a visually impactful and upscale design. We customized the built-ins and fireplace in the living room which catch your attention when entering the home. The downstairs was transformed into a movie room with a custom dry bar, updated lighting, and a gallery wall that boasts personality and style.
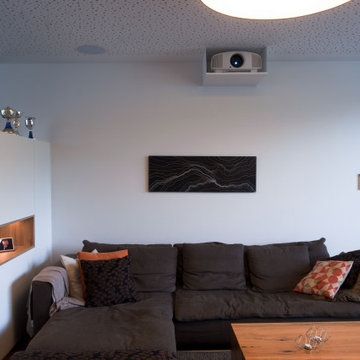
Die perfekte Umsetzung herausfordernder Ansprüche, sind Anspruch und gleichzeitig Spezialität des Teams vom HiFi Forum Baiersdorf um Geschäftsführer Heiko Neundörfer. So konnten beim Projekt „Fire Wall“ wieder einmal alle kreativen und fachmännischen Register bei der Umsetzung eines exklusiven Einrichtungs-Projekts gezogen werden.
Am Anfang der Überlegungen und Planungen stand die Forderung, dass es für einen dekorativen, verglasten Kaminofen und das Heimkino nur eine Orientierungsrichtung im Raum geben soll. Egal, ob man Musik hören, TV sehen oder die Feuerstelle einfach nur genießen möchte – alles in nur einer Blickrichtung. So weit, so gut, doch wie kann man eine Feuerstelle mit elektronischen Geräten problemlos vereinen?
Eine Steinplatte bot sich als Basis-Lösung an. Sie ist der Blickfang und gleichzeitig das verbindende Element, das das echte und das elektronische Lagerfeuer nahtlos bei dieser Installation zusammenführt.

Foto de cine en casa cerrado de estilo americano extra grande con moqueta, pantalla de proyección, suelo multicolor y paredes blancas
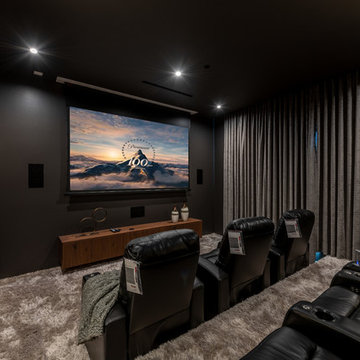
Modelo de cine en casa cerrado y negro contemporáneo con paredes negras, moqueta, pantalla de proyección y suelo gris
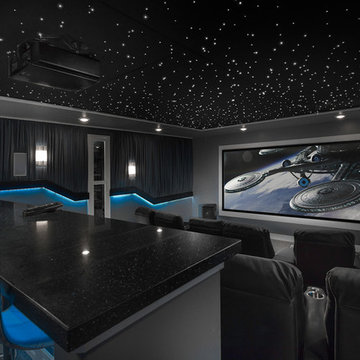
Foto de cine en casa cerrado ecléctico de tamaño medio con paredes grises, moqueta y pantalla de proyección
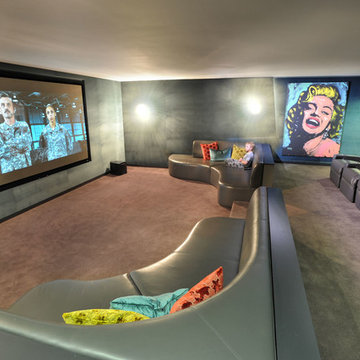
Ejemplo de cine en casa cerrado contemporáneo grande con paredes grises, moqueta, pantalla de proyección y suelo gris

Brad Montgomery
Imagen de cine en casa abierto tradicional renovado grande con paredes grises, moqueta, pantalla de proyección y suelo gris
Imagen de cine en casa abierto tradicional renovado grande con paredes grises, moqueta, pantalla de proyección y suelo gris
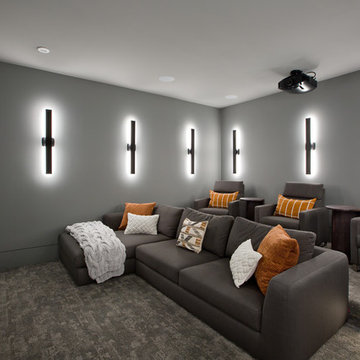
Christina Faminoff
Foto de cine en casa cerrado actual con paredes grises, moqueta, pantalla de proyección y suelo gris
Foto de cine en casa cerrado actual con paredes grises, moqueta, pantalla de proyección y suelo gris
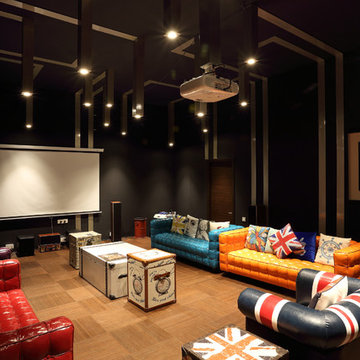
Foto de cine en casa cerrado ecléctico grande con suelo de madera en tonos medios, suelo marrón, paredes negras y pantalla de proyección

A cozy home theater for movie nights and relaxing fireplace lounge space are perfect places to spend time with family and friends.
Ejemplo de cine en casa tradicional renovado de tamaño medio con paredes beige, moqueta y suelo beige
Ejemplo de cine en casa tradicional renovado de tamaño medio con paredes beige, moqueta y suelo beige
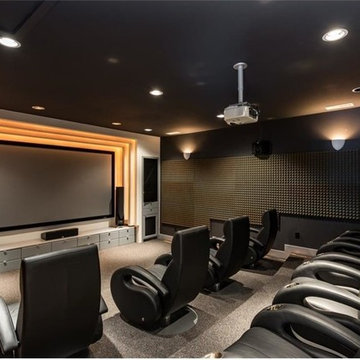
Foto de cine en casa cerrado moderno grande con paredes negras, moqueta, pantalla de proyección y suelo gris
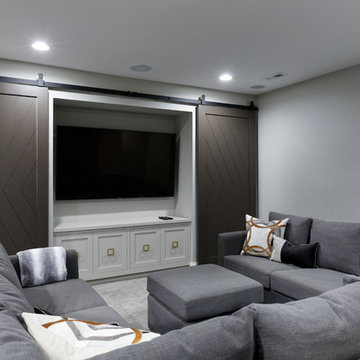
The homeowners wanted a comfortable place where friends and family could gather. Michaelson Homes designed this entertainment unit with custom barn doors. The barn doors, painted in Black Fox to match the bar cabinetry, hide video games, movies, blankets, and other family room items. Riverside Custom Cabinetry constructed and installed both the cabinetry and the barn doors. The barn door track, from Rustica Hardware, is flat black and features brass wheels to complement the brass bar hardware.
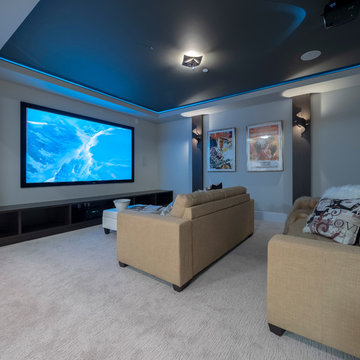
Foto de cine en casa abierto actual de tamaño medio con paredes grises, moqueta, televisor colgado en la pared y suelo gris
4.278 fotos de cines en casa grises
1
