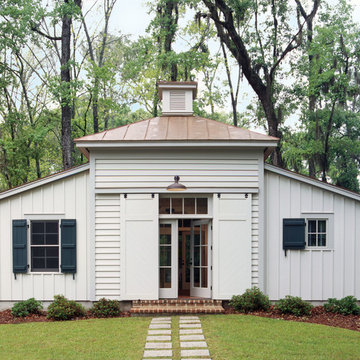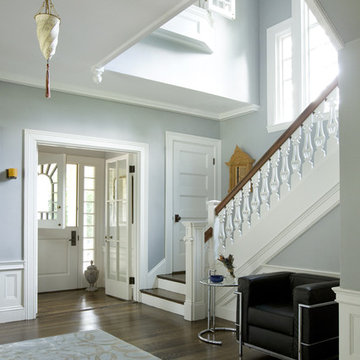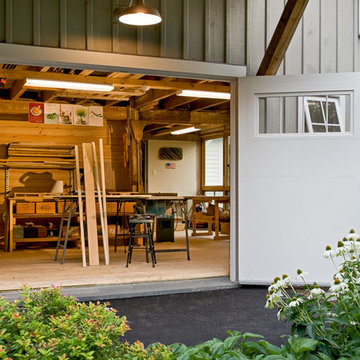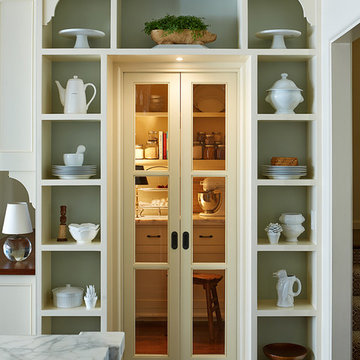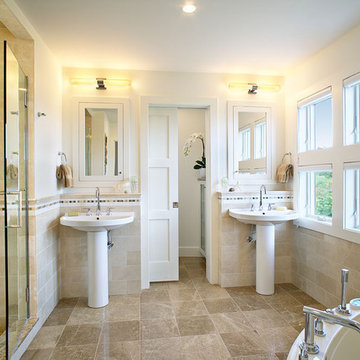52 fotos de casas verdes
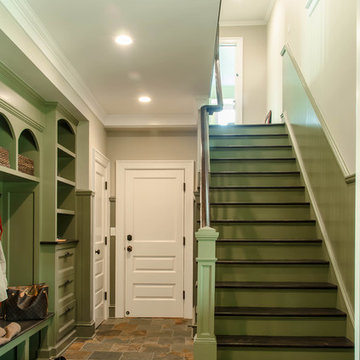
Mudroom entry with back staircase
Photo by: Daniel Contelmo Jr.
Diseño de vestíbulo posterior tradicional de tamaño medio con paredes verdes, puerta simple y puerta blanca
Diseño de vestíbulo posterior tradicional de tamaño medio con paredes verdes, puerta simple y puerta blanca
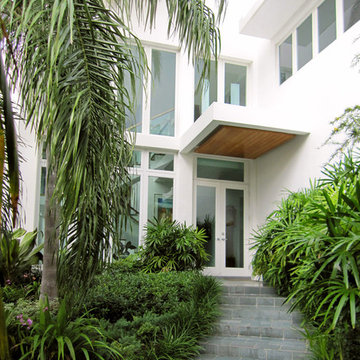
This private residence is located at the end of a cul-de-sac on a deep-water canal that leads to Florida's Biscayne Bay. The clients—parents of Principal Richard Parker, AIA—sought a modern yet grandchild-friendly retirement home with open interior spaces, ample areas to entertain and display Mrs. Parker's artwork, and an inviting connection to the water and Florida breezes.

camwork.eu
Imagen de recibidores y pasillos exóticos pequeños con suelo de madera clara, suelo beige, paredes multicolor y cuadros
Imagen de recibidores y pasillos exóticos pequeños con suelo de madera clara, suelo beige, paredes multicolor y cuadros
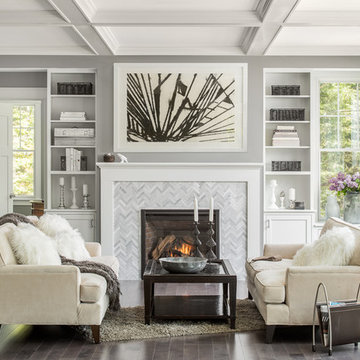
Diseño de salón para visitas clásico renovado sin televisor con paredes grises, suelo de madera oscura y todas las chimeneas
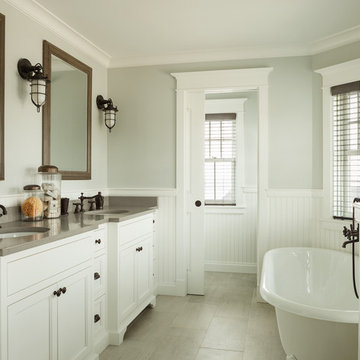
Trent Bell
Diseño de cuarto de baño principal marinero grande con lavabo bajoencimera, armarios con paneles empotrados, puertas de armario blancas, encimera de cuarzo compacto, bañera exenta, baldosas y/o azulejos grises, baldosas y/o azulejos de porcelana, suelo de baldosas de cerámica y encimeras grises
Diseño de cuarto de baño principal marinero grande con lavabo bajoencimera, armarios con paneles empotrados, puertas de armario blancas, encimera de cuarzo compacto, bañera exenta, baldosas y/o azulejos grises, baldosas y/o azulejos de porcelana, suelo de baldosas de cerámica y encimeras grises
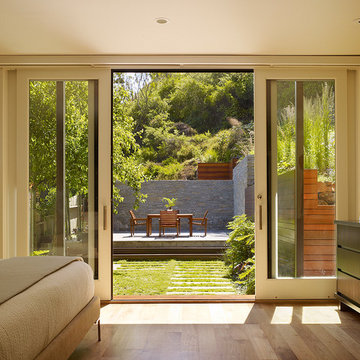
The master bedroom at Cole Street
Foto de dormitorio contemporáneo con paredes beige y suelo de madera clara
Foto de dormitorio contemporáneo con paredes beige y suelo de madera clara
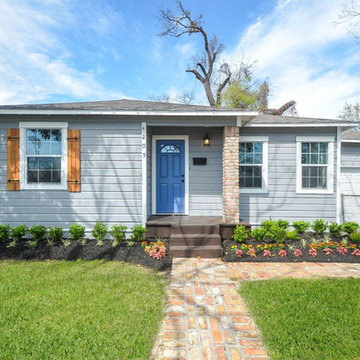
A lovely bungalow renovation project we designed and completed recently for one of our investor clients. This home was so well received by the market it had multiple Full Price & Above List Price offers the first day on the market!

Ewelina Kabala Photography
Modelo de distribuidor clásico pequeño con paredes blancas, suelo de madera en tonos medios, puerta simple y puerta blanca
Modelo de distribuidor clásico pequeño con paredes blancas, suelo de madera en tonos medios, puerta simple y puerta blanca
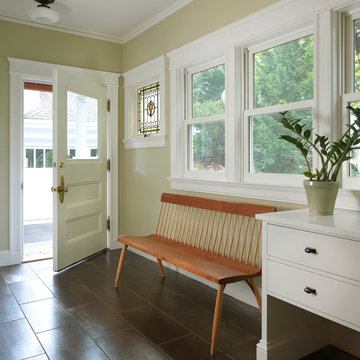
Foto de entrada clásica con paredes verdes, suelo de baldosas de cerámica y suelo marrón
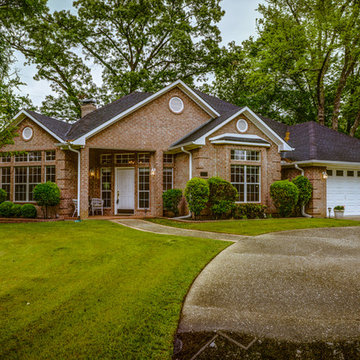
Modelo de fachada roja tradicional grande de una planta con revestimiento de ladrillo
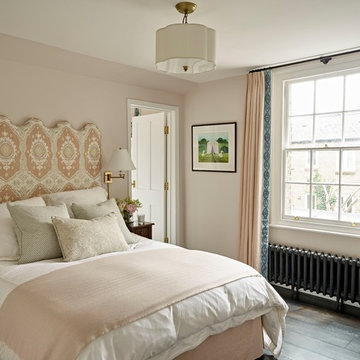
Guest bedroom in soft shades of pink. A tall patterned headboard makes for a dramatic statement above the bed, echoed in the patterned prints around the room and finished with warm brass wall lights and fittings throughout.
Photographer: Nick Smith
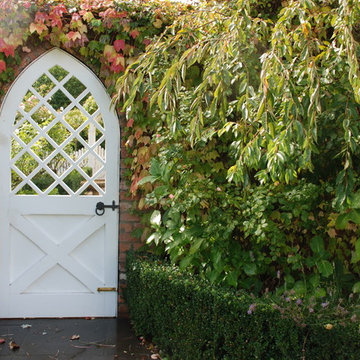
Andrew Renn Design. Beautiful gardens of Melbourne Australia
email me - andrewrenn@gmail.com
Imagen de camino de jardín romántico en otoño
Imagen de camino de jardín romántico en otoño
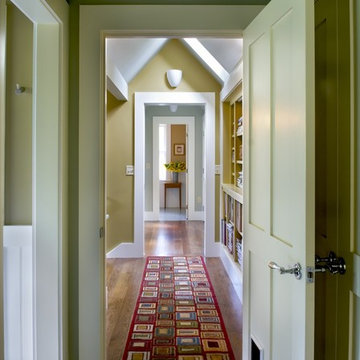
Rob Karosis Photography
www.robkarosis.com
Diseño de recibidores y pasillos campestres con paredes verdes y suelo de madera en tonos medios
Diseño de recibidores y pasillos campestres con paredes verdes y suelo de madera en tonos medios
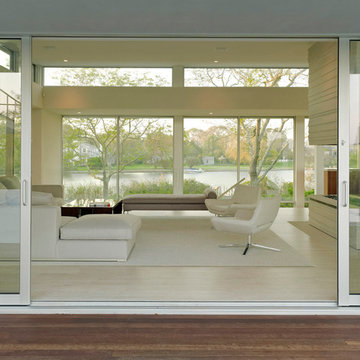
House By The Pond
The overall design of the house was a direct response to an array of environmental regulations, site constraints, solar orientation and specific programmatic requirements.
The strategy was to locate a two story volume that contained all of the bedrooms and baths, running north/south, along the western side of the site. An open, lofty, single story pavilion, separated by an interstitial space comprised of two large glass pivot doors, was located parallel to the street. This lower scale street front pavilion was conceived as a breezeway. It connects the light and activity of the yard and pool area to the south with the view and wildlife of the pond to the north.
The exterior materials consist of anodized aluminum doors, windows and trim, cedar and cement board siding. They were selected for their low maintenance, modest cost, long-term durability, and sustainable nature. These materials were carefully detailed and installed to support these parameters. Overhangs and sunshades limit the need for summer air conditioning while allowing solar heat gain in the winter.
Specific zoning, an efficient geothermal heating and cooling system, highly energy efficient glazing and an advanced building insulation system resulted in a structure that exceeded the requirements of the energy star rating system.
Photo Credit: Matthew Carbone and Frank Oudeman
Silicon Valley family compound, whimsical Italian light with old world inspired kitchen. Indonesian breakfast table with colorful and playful seating for this breakfast room. An open plan from the family room to the kitchen allow for optimal family flow and indoor and outdoor family living.
Matthew Millman Photography
52 fotos de casas verdes
1

















