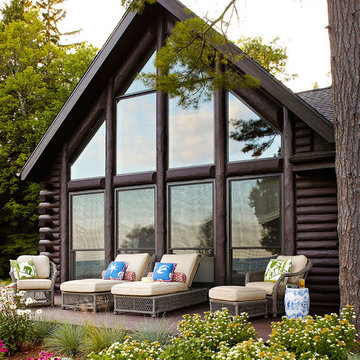Fotos de casas rústicas

Imagen de fachada multicolor y gris rural grande de tres plantas con revestimientos combinados, tejado a dos aguas y tejado de teja de madera

Renovation of a master bath suite, dressing room and laundry room in a log cabin farm house. Project involved expanding the space to almost three times the original square footage, which resulted in the attractive exterior rock wall becoming a feature interior wall in the bathroom, accenting the stunning copper soaking bathtub.
A two tone brick floor in a herringbone pattern compliments the variations of color on the interior rock and log walls. A large picture window near the copper bathtub allows for an unrestricted view to the farmland. The walk in shower walls are porcelain tiles and the floor and seat in the shower are finished with tumbled glass mosaic penny tile. His and hers vanities feature soapstone counters and open shelving for storage.
Concrete framed mirrors are set above each vanity and the hand blown glass and concrete pendants compliment one another.
Interior Design & Photo ©Suzanne MacCrone Rogers
Architectural Design - Robert C. Beeland, AIA, NCARB

The great room beautiful blends stone, wood, metal, and white walls to achieve a contemporary rustic style.
Photos: Rodger Wade Studios, Design M.T.N Design, Timber Framing by PrecisionCraft Log & Timber Homes
Encuentra al profesional adecuado para tu proyecto
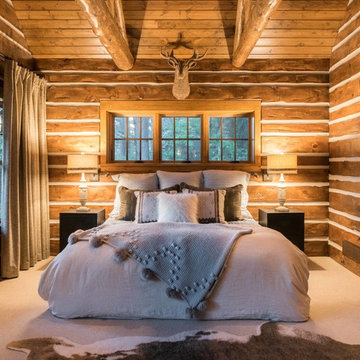
Diseño de dormitorio principal rural de tamaño medio con paredes marrones, moqueta y suelo blanco

This beautiful lake and snow lodge site on the waters edge of Lake Sunapee, and only one mile from Mt Sunapee Ski and Snowboard Resort. The home features conventional and timber frame construction. MossCreek's exquisite use of exterior materials include poplar bark, antique log siding with dovetail corners, hand cut timber frame, barn board siding and local river stone piers and foundation. Inside, the home features reclaimed barn wood walls, floors and ceilings.

Manufacturer: Golden Eagle Log Homes - http://www.goldeneagleloghomes.com/
Builder: Rich Leavitt – Leavitt Contracting - http://leavittcontracting.com/
Location: Mount Washington Valley, Maine
Project Name: South Carolina 2310AR
Square Feet: 4,100
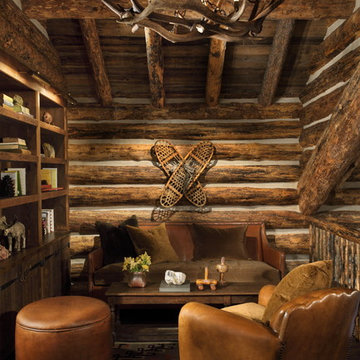
Diseño de sala de estar abierta rústica pequeña sin chimenea y televisor con paredes marrones y suelo de madera en tonos medios
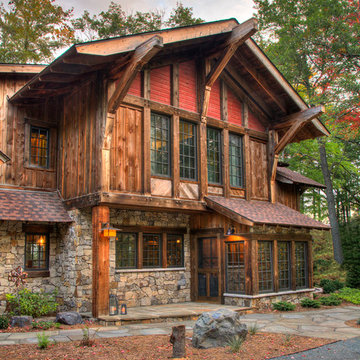
Ejemplo de fachada rural de dos plantas con revestimiento de madera y tejado a dos aguas

A rustic log and timber home located at the historic C Lazy U Ranch in Grand County, Colorado.
Ejemplo de porche cerrado rural de tamaño medio en patio trasero y anexo de casas con entablado
Ejemplo de porche cerrado rural de tamaño medio en patio trasero y anexo de casas con entablado

Peter Zimmerman Architects // Peace Design // Audrey Hall Photography
Ejemplo de fachada rústica grande de dos plantas con revestimiento de madera, tejado a dos aguas y tejado de teja de madera
Ejemplo de fachada rústica grande de dos plantas con revestimiento de madera, tejado a dos aguas y tejado de teja de madera
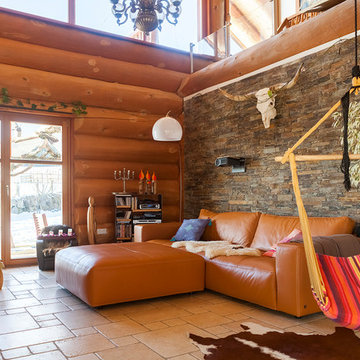
Юрий Гришко
Imagen de salón rústico con paredes multicolor y suelo de baldosas de terracota
Imagen de salón rústico con paredes multicolor y suelo de baldosas de terracota
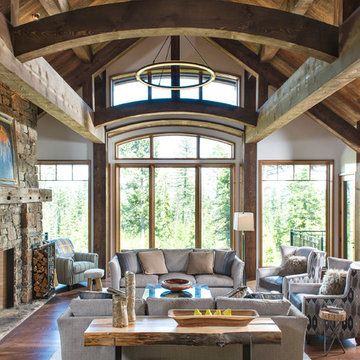
Imagen de salón para visitas rural con paredes blancas, suelo de madera oscura, todas las chimeneas, marco de chimenea de piedra, suelo marrón y alfombra

The kitchen is in the timber frame section of the home. Shaker style cabins and large island make this a delight for cooking.
Photo credit: James Ray Spahn
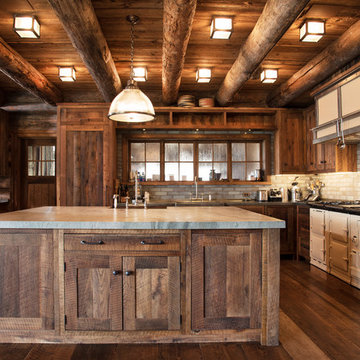
Zupcu Photography Inc.
Imagen de cocinas en L rural con armarios estilo shaker, puertas de armario de madera en tonos medios, salpicadero verde, salpicadero de azulejos tipo metro, electrodomésticos blancos, suelo de madera oscura, una isla y suelo marrón
Imagen de cocinas en L rural con armarios estilo shaker, puertas de armario de madera en tonos medios, salpicadero verde, salpicadero de azulejos tipo metro, electrodomésticos blancos, suelo de madera oscura, una isla y suelo marrón
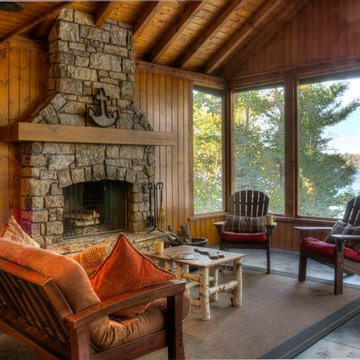
Foto de porche cerrado rústico con losas de hormigón y todos los revestimientos

Imagen de sala de estar rústica con paredes multicolor, todas las chimeneas, marco de chimenea de piedra y televisor colgado en la pared
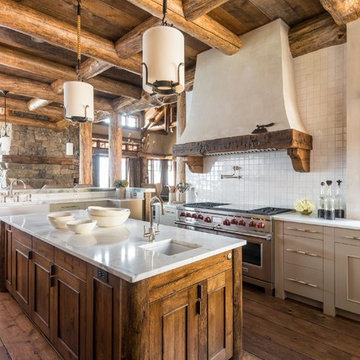
Diseño de cocinas en L rural abierta con fregadero bajoencimera, armarios con paneles empotrados, puertas de armario de madera oscura, salpicadero blanco y suelo de madera en tonos medios
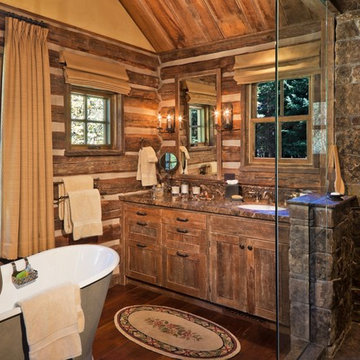
Modelo de cuarto de baño rectangular rural con bañera exenta, encimera de granito y piedra
Fotos de casas rústicas
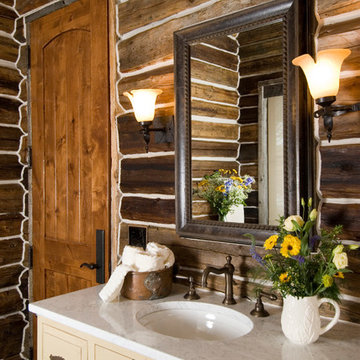
Hand Hewn Slab Siding.
Jessie Moore Photography
Imagen de cuarto de baño rústico con encimera de mármol
Imagen de cuarto de baño rústico con encimera de mármol
1
