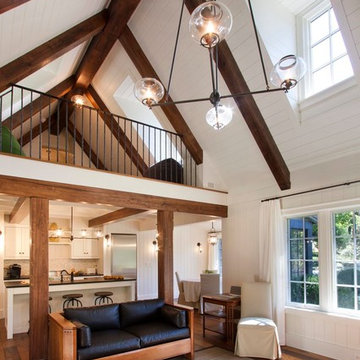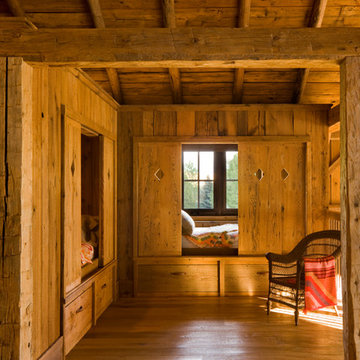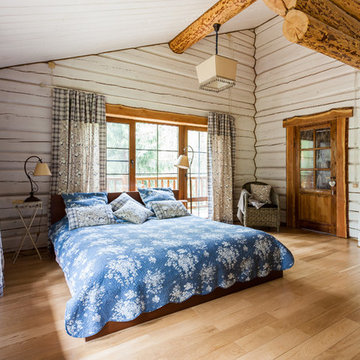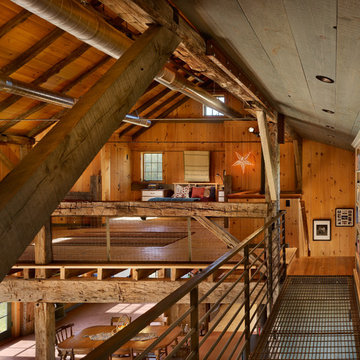Fotos de casas rústicas
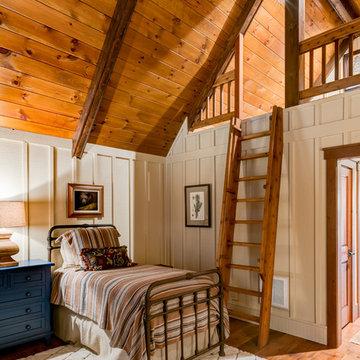
Twin Room with Loft
Imagen de habitación de invitados rural de tamaño medio con paredes beige y suelo de madera en tonos medios
Imagen de habitación de invitados rural de tamaño medio con paredes beige y suelo de madera en tonos medios

The goal of this project was to build a house that would be energy efficient using materials that were both economical and environmentally conscious. Due to the extremely cold winter weather conditions in the Catskills, insulating the house was a primary concern. The main structure of the house is a timber frame from an nineteenth century barn that has been restored and raised on this new site. The entirety of this frame has then been wrapped in SIPs (structural insulated panels), both walls and the roof. The house is slab on grade, insulated from below. The concrete slab was poured with a radiant heating system inside and the top of the slab was polished and left exposed as the flooring surface. Fiberglass windows with an extremely high R-value were chosen for their green properties. Care was also taken during construction to make all of the joints between the SIPs panels and around window and door openings as airtight as possible. The fact that the house is so airtight along with the high overall insulatory value achieved from the insulated slab, SIPs panels, and windows make the house very energy efficient. The house utilizes an air exchanger, a device that brings fresh air in from outside without loosing heat and circulates the air within the house to move warmer air down from the second floor. Other green materials in the home include reclaimed barn wood used for the floor and ceiling of the second floor, reclaimed wood stairs and bathroom vanity, and an on-demand hot water/boiler system. The exterior of the house is clad in black corrugated aluminum with an aluminum standing seam roof. Because of the extremely cold winter temperatures windows are used discerningly, the three largest windows are on the first floor providing the main living areas with a majestic view of the Catskill mountains.
Encuentra al profesional adecuado para tu proyecto
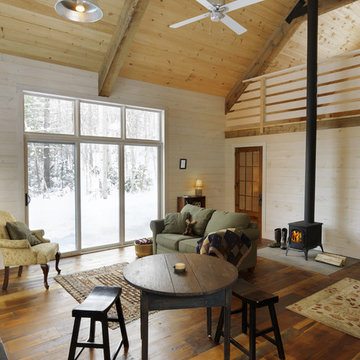
Architect: Joan Heaton Architects
Builder: Silver Maple Construction
Modelo de salón abierto rústico con paredes beige, suelo de madera en tonos medios y estufa de leña
Modelo de salón abierto rústico con paredes beige, suelo de madera en tonos medios y estufa de leña
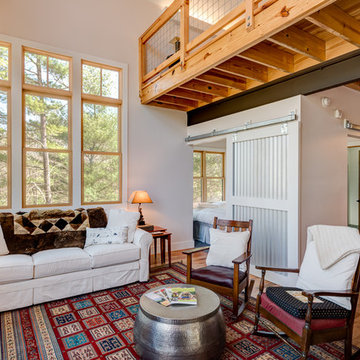
Foto de salón abierto rústico con paredes grises, suelo de madera en tonos medios y suelo marrón
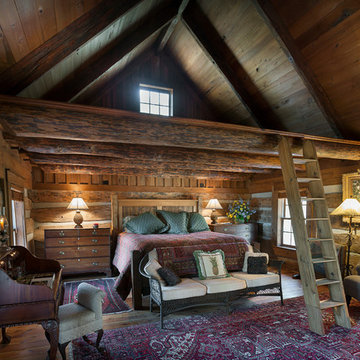
Diseño de dormitorio principal rústico grande sin chimenea con suelo de madera en tonos medios
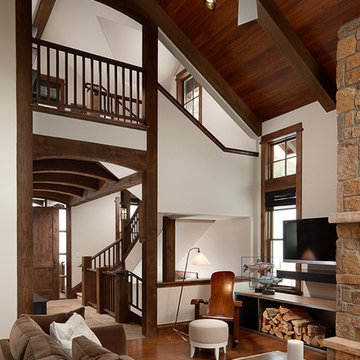
This project was a collaboration of Abby Hetherington and Kath Costani's creative talent.
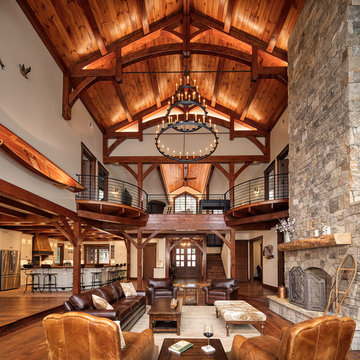
www.aaronhphotographer.com
Imagen de salón abierto rural con paredes blancas, suelo de madera en tonos medios, todas las chimeneas, marco de chimenea de piedra y suelo marrón
Imagen de salón abierto rural con paredes blancas, suelo de madera en tonos medios, todas las chimeneas, marco de chimenea de piedra y suelo marrón
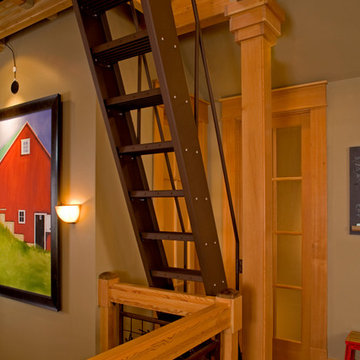
Imagen de escalera recta rústica sin contrahuella con escalones de metal y barandilla de metal
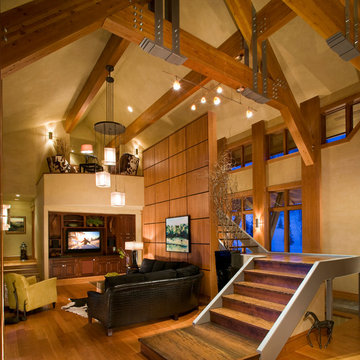
Laura Mettler
Diseño de sala de estar abierta rústica grande sin chimenea con paredes beige, suelo de madera clara, pared multimedia y suelo marrón
Diseño de sala de estar abierta rústica grande sin chimenea con paredes beige, suelo de madera clara, pared multimedia y suelo marrón
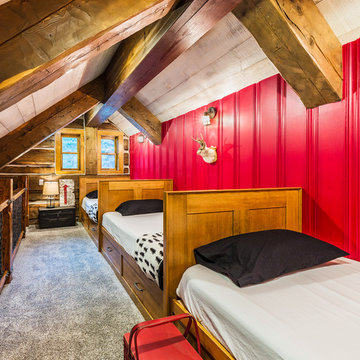
Chris Marona
Modelo de dormitorio infantil de 4 a 10 años rural con paredes rojas, moqueta y suelo gris
Modelo de dormitorio infantil de 4 a 10 años rural con paredes rojas, moqueta y suelo gris
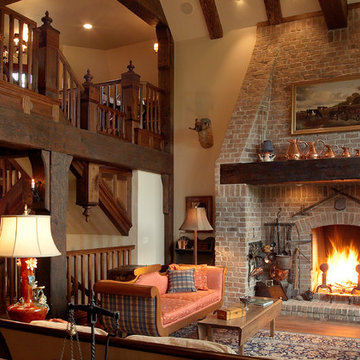
Ejemplo de salón para visitas abierto rústico grande con paredes beige, suelo de madera en tonos medios, todas las chimeneas y marco de chimenea de ladrillo
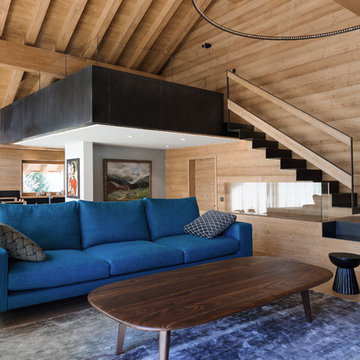
Imagen de salón rural con paredes marrones, suelo de madera en tonos medios y suelo marrón
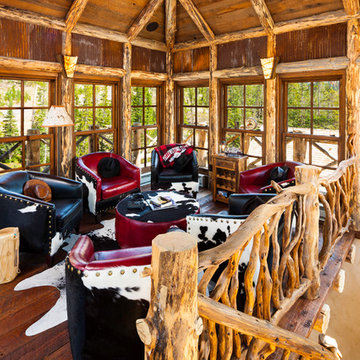
This Faure Halvorsen design features a guest house and a lookout tower above the main home. Built entirely of rustic logs and featuring lots of reclaimed materials, this is the epitome of Big Sky log cabins.
Project Manager: John A. Venner, Superintendent, Project Manager, Owner
Architect: Faure Halvorsen Architects
Photographer: Karl Neumann Photography
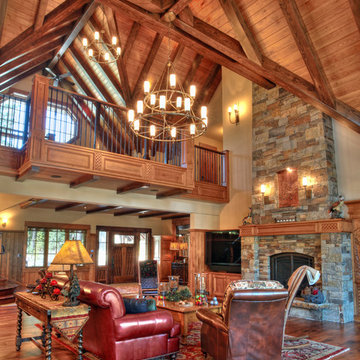
Imagen de salón para visitas rústico con todas las chimeneas y marco de chimenea de piedra
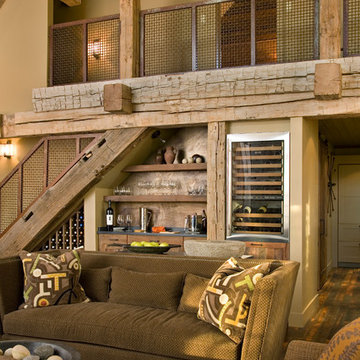
Photo by Gordon Gregory, Interior design by Carter Kay Interiors.
Ejemplo de salón con barra de bar abierto rural de tamaño medio con paredes beige
Ejemplo de salón con barra de bar abierto rural de tamaño medio con paredes beige

Ejemplo de cocinas en U abovedado rústico abierto con armarios estilo shaker, puertas de armario grises, electrodomésticos de acero inoxidable, suelo de madera en tonos medios, una isla, suelo marrón, vigas vistas y madera
Fotos de casas rústicas
1

















