162.648 fotos de casas

Foto de salón para visitas abierto clásico de tamaño medio sin televisor con todas las chimeneas, marco de chimenea de piedra, paredes beige, suelo de madera en tonos medios, suelo marrón, arcos y alfombra

Chris Snook
Diseño de puerta principal clásica de tamaño medio con paredes blancas, suelo de baldosas de cerámica, puerta simple, puerta verde y suelo multicolor
Diseño de puerta principal clásica de tamaño medio con paredes blancas, suelo de baldosas de cerámica, puerta simple, puerta verde y suelo multicolor
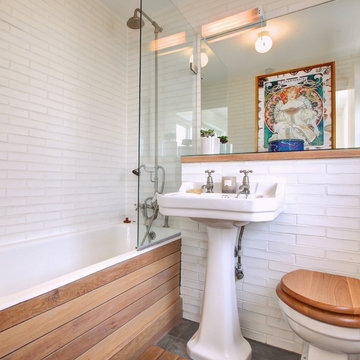
An East London former artist's studio in the heart of Shoreditch was brought to life with a lively mix of classic Scandinavian design layered with punches of colour and pattern.
Bespoke joinery sits alongside modern and antique furniture. A deco Venetian mirror adds sparkle in the Asian influenced sitting room which displays pieces sourced from as far afield as Malaysia and Hong Kong.
Indian textiles and a handwoven beni ourain carpet from Marrakech give the bedroom a relaxed bohemian feel, with simple bespoke silk blinds commissioned for the large lateral windows that span the room.
In the bathroom the simple Fired Earth tiles sing. A couple of carefully chosen accessories found in a Parisian market add a dash of je ne sais quoi.

Foto de aseo tradicional renovado de tamaño medio con paredes negras, suelo de baldosas de porcelana, lavabo sobreencimera, encimera de madera y suelo multicolor

seattle home tours
Ejemplo de cuarto de baño principal retro de tamaño medio con armarios con paneles lisos, puertas de armario marrones, ducha a ras de suelo, sanitario de dos piezas, baldosas y/o azulejos de cerámica, paredes grises, suelo de baldosas de porcelana, lavabo bajoencimera, encimera de cuarzo compacto, ducha con puerta corredera, encimeras blancas, baldosas y/o azulejos grises y suelo gris
Ejemplo de cuarto de baño principal retro de tamaño medio con armarios con paneles lisos, puertas de armario marrones, ducha a ras de suelo, sanitario de dos piezas, baldosas y/o azulejos de cerámica, paredes grises, suelo de baldosas de porcelana, lavabo bajoencimera, encimera de cuarzo compacto, ducha con puerta corredera, encimeras blancas, baldosas y/o azulejos grises y suelo gris

This bathroom was carefully thought-out for great function and design for 2 young girls. We completely gutted the bathroom and made something that they both could grow in to. Using soft blue concrete Moroccan tiles on the floor and contrasted it with a dark blue vanity against a white palette creates a soft feminine aesthetic. The white finishes with chrome fixtures keep this design timeless.

Building Design, Plans, and Interior Finishes by: Fluidesign Studio I Builder: Structural Dimensions Inc. I Photographer: Seth Benn Photography
Modelo de cuarto de baño clásico de tamaño medio con puertas de armario verdes, bañera empotrada, ducha doble, sanitario de dos piezas, baldosas y/o azulejos blancos, baldosas y/o azulejos de cemento, paredes beige, suelo de pizarra, lavabo bajoencimera, encimera de mármol y armarios con paneles empotrados
Modelo de cuarto de baño clásico de tamaño medio con puertas de armario verdes, bañera empotrada, ducha doble, sanitario de dos piezas, baldosas y/o azulejos blancos, baldosas y/o azulejos de cemento, paredes beige, suelo de pizarra, lavabo bajoencimera, encimera de mármol y armarios con paneles empotrados

The goal of this project was to upgrade the builder grade finishes and create an ergonomic space that had a contemporary feel. This bathroom transformed from a standard, builder grade bathroom to a contemporary urban oasis. This was one of my favorite projects, I know I say that about most of my projects but this one really took an amazing transformation. By removing the walls surrounding the shower and relocating the toilet it visually opened up the space. Creating a deeper shower allowed for the tub to be incorporated into the wet area. Adding a LED panel in the back of the shower gave the illusion of a depth and created a unique storage ledge. A custom vanity keeps a clean front with different storage options and linear limestone draws the eye towards the stacked stone accent wall.
Houzz Write Up: https://www.houzz.com/magazine/inside-houzz-a-chopped-up-bathroom-goes-streamlined-and-swank-stsetivw-vs~27263720
The layout of this bathroom was opened up to get rid of the hallway effect, being only 7 foot wide, this bathroom needed all the width it could muster. Using light flooring in the form of natural lime stone 12x24 tiles with a linear pattern, it really draws the eye down the length of the room which is what we needed. Then, breaking up the space a little with the stone pebble flooring in the shower, this client enjoyed his time living in Japan and wanted to incorporate some of the elements that he appreciated while living there. The dark stacked stone feature wall behind the tub is the perfect backdrop for the LED panel, giving the illusion of a window and also creates a cool storage shelf for the tub. A narrow, but tasteful, oval freestanding tub fit effortlessly in the back of the shower. With a sloped floor, ensuring no standing water either in the shower floor or behind the tub, every thought went into engineering this Atlanta bathroom to last the test of time. With now adequate space in the shower, there was space for adjacent shower heads controlled by Kohler digital valves. A hand wand was added for use and convenience of cleaning as well. On the vanity are semi-vessel sinks which give the appearance of vessel sinks, but with the added benefit of a deeper, rounded basin to avoid splashing. Wall mounted faucets add sophistication as well as less cleaning maintenance over time. The custom vanity is streamlined with drawers, doors and a pull out for a can or hamper.
A wonderful project and equally wonderful client. I really enjoyed working with this client and the creative direction of this project.
Brushed nickel shower head with digital shower valve, freestanding bathtub, curbless shower with hidden shower drain, flat pebble shower floor, shelf over tub with LED lighting, gray vanity with drawer fronts, white square ceramic sinks, wall mount faucets and lighting under vanity. Hidden Drain shower system. Atlanta Bathroom.

GENEVA CABINET COMPANY, LLC., Lake Geneva, WI., Master Bath with double vanity and built in shelving above tub.
Diseño de cuarto de baño principal tradicional de tamaño medio con armarios con paneles empotrados, puertas de armario blancas, bañera encastrada sin remate, paredes blancas, lavabo bajoencimera, suelo blanco, encimeras blancas, ducha empotrada, baldosas y/o azulejos de mármol, suelo de mármol, encimera de mármol y ducha con puerta con bisagras
Diseño de cuarto de baño principal tradicional de tamaño medio con armarios con paneles empotrados, puertas de armario blancas, bañera encastrada sin remate, paredes blancas, lavabo bajoencimera, suelo blanco, encimeras blancas, ducha empotrada, baldosas y/o azulejos de mármol, suelo de mármol, encimera de mármol y ducha con puerta con bisagras

Ejemplo de aseo tradicional renovado de tamaño medio con armarios con rebordes decorativos, puertas de armario negras, encimeras blancas, paredes multicolor, encimera de mármol y suelo blanco
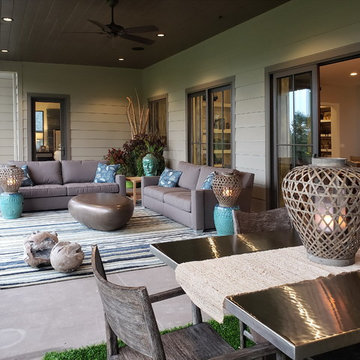
Lisza Coffey Photography
Imagen de terraza contemporánea de tamaño medio en patio trasero y anexo de casas
Imagen de terraza contemporánea de tamaño medio en patio trasero y anexo de casas

Bright and fun bathroom featuring a floating, navy, custom vanity, decorative, patterned, floor tile that leads into a step down shower with a linear drain. The transom window above the vanity adds natural light to the space.

Give a small space maximum impact. A found architectural element set off the design. Pure white painted pedestal and white stone sink stand out against the black. New chair rail added - crown molding used to give chunkier feel. Wall paper having some fun and antique mirror connecting to the history of the pedestal.
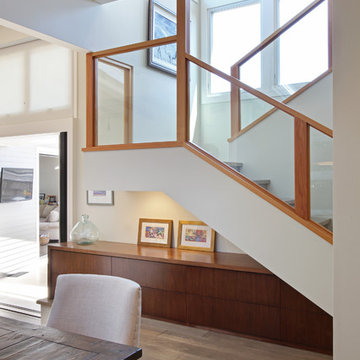
Photography by Aidin Mariscal
Modelo de escalera en U retro de tamaño medio con escalones de madera, contrahuellas de madera y barandilla de vidrio
Modelo de escalera en U retro de tamaño medio con escalones de madera, contrahuellas de madera y barandilla de vidrio

Diseño de escalera en L contemporánea de tamaño medio con escalones de madera, contrahuellas de madera y barandilla de metal

In this modest-sized master bathroom, modern and farmhouse are bound together with a white and gray color palette, accented with pops of natural wood. Floor-to-ceiling subway tiles and a frameless glass shower door provide a classic, open feel to a once-confined space. A barnwood-framed mirror, industrial hardware, exposed lightbulbs, and wood and pipe shelving complete the industrial look, while a carrara marble countertop and glazed porcelain floor tiles add a touch of luxury.
Photo Credit: Nina Leone Photography
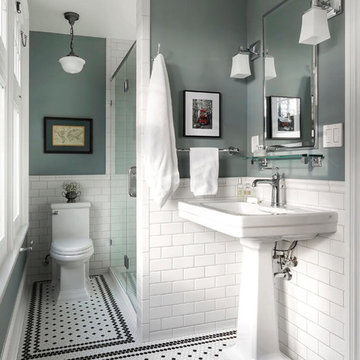
Guest Ensuite
Photography by Tony Colangelo
Glenn Turner Contracting Ltd.
Diseño de cuarto de baño azulejo de dos tonos tradicional de tamaño medio con sanitario de una pieza, baldosas y/o azulejos blancos, baldosas y/o azulejos de cemento, paredes grises, suelo con mosaicos de baldosas, lavabo con pedestal, suelo multicolor, ducha con puerta con bisagras, ducha empotrada y aseo y ducha
Diseño de cuarto de baño azulejo de dos tonos tradicional de tamaño medio con sanitario de una pieza, baldosas y/o azulejos blancos, baldosas y/o azulejos de cemento, paredes grises, suelo con mosaicos de baldosas, lavabo con pedestal, suelo multicolor, ducha con puerta con bisagras, ducha empotrada y aseo y ducha
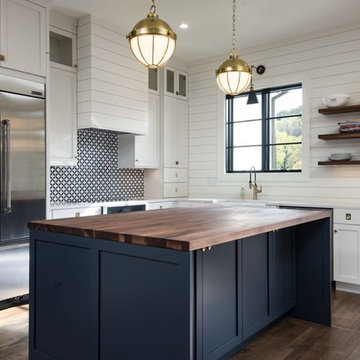
This beautiful modern farmhouse home was designed by MossCreek to be the perfect combination of style, an active lifestyle, and efficient living. Featuring well-sized and functional living areas, an attached garage, expansive outdoor living areas, and cutting edge modern design elements, the Dulcimer by MossCreek is an outstanding example of contemporary home design.

New View Photography
Modelo de cuarto de baño rectangular urbano de tamaño medio con puertas de armario negras, sanitario de pared, baldosas y/o azulejos blancos, baldosas y/o azulejos de cemento, paredes blancas, suelo de baldosas de porcelana, lavabo bajoencimera, encimera de cuarzo compacto, suelo marrón, ducha empotrada, aseo y ducha, ducha con puerta corredera, encimeras blancas y armarios con paneles lisos
Modelo de cuarto de baño rectangular urbano de tamaño medio con puertas de armario negras, sanitario de pared, baldosas y/o azulejos blancos, baldosas y/o azulejos de cemento, paredes blancas, suelo de baldosas de porcelana, lavabo bajoencimera, encimera de cuarzo compacto, suelo marrón, ducha empotrada, aseo y ducha, ducha con puerta corredera, encimeras blancas y armarios con paneles lisos

Photo courtesy of Chipper Hatter
Ejemplo de cuarto de baño principal moderno de tamaño medio con armarios con paneles empotrados, puertas de armario blancas, ducha abierta, sanitario de dos piezas, baldosas y/o azulejos blancos, baldosas y/o azulejos de cemento, paredes blancas, suelo de mármol, lavabo bajoencimera y encimera de mármol
Ejemplo de cuarto de baño principal moderno de tamaño medio con armarios con paneles empotrados, puertas de armario blancas, ducha abierta, sanitario de dos piezas, baldosas y/o azulejos blancos, baldosas y/o azulejos de cemento, paredes blancas, suelo de mármol, lavabo bajoencimera y encimera de mármol
162.648 fotos de casas
1
















