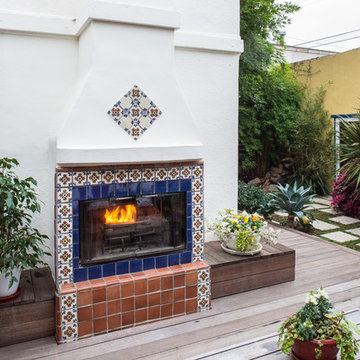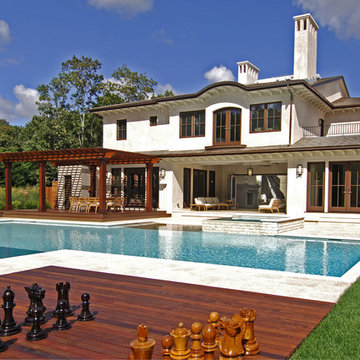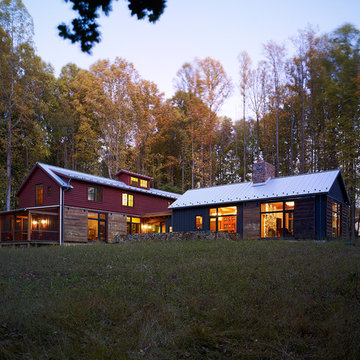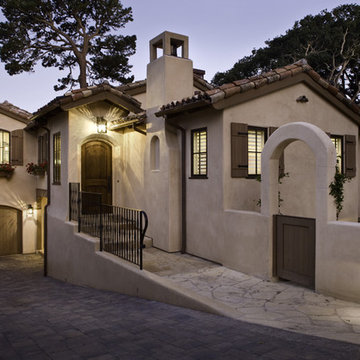153 fotos de casas

This freestanding covered patio with an outdoor kitchen and fireplace is the perfect retreat! Just a few steps away from the home, this covered patio is about 500 square feet.
The homeowner had an existing structure they wanted replaced. This new one has a custom built wood
burning fireplace with an outdoor kitchen and is a great area for entertaining.
The flooring is a travertine tile in a Versailles pattern over a concrete patio.
The outdoor kitchen has an L-shaped counter with plenty of space for prepping and serving meals as well as
space for dining.
The fascia is stone and the countertops are granite. The wood-burning fireplace is constructed of the same stone and has a ledgestone hearth and cedar mantle. What a perfect place to cozy up and enjoy a cool evening outside.
The structure has cedar columns and beams. The vaulted ceiling is stained tongue and groove and really
gives the space a very open feel. Special details include the cedar braces under the bar top counter, carriage lights on the columns and directional lights along the sides of the ceiling.
Click Photography

Modelo de fachada blanca tradicional de tamaño medio de dos plantas con revestimiento de madera, tejado a dos aguas y tejado de varios materiales
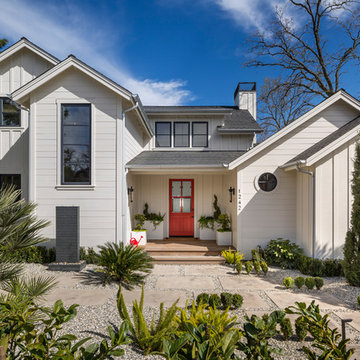
Ejemplo de fachada de casa blanca campestre de tamaño medio de dos plantas con revestimiento de madera, tejado a dos aguas y tejado de teja de madera
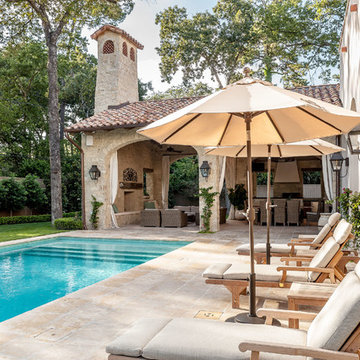
Carl Mayfield
Imagen de piscina alargada mediterránea de tamaño medio rectangular en patio trasero con adoquines de piedra natural
Imagen de piscina alargada mediterránea de tamaño medio rectangular en patio trasero con adoquines de piedra natural

The site for this new house was specifically selected for its proximity to nature while remaining connected to the urban amenities of Arlington and DC. From the beginning, the homeowners were mindful of the environmental impact of this house, so the goal was to get the project LEED certified. Even though the owner’s programmatic needs ultimately grew the house to almost 8,000 square feet, the design team was able to obtain LEED Silver for the project.
The first floor houses the public spaces of the program: living, dining, kitchen, family room, power room, library, mudroom and screened porch. The second and third floors contain the master suite, four bedrooms, office, three bathrooms and laundry. The entire basement is dedicated to recreational spaces which include a billiard room, craft room, exercise room, media room and a wine cellar.
To minimize the mass of the house, the architects designed low bearing roofs to reduce the height from above, while bringing the ground plain up by specifying local Carder Rock stone for the foundation walls. The landscape around the house further anchored the house by installing retaining walls using the same stone as the foundation. The remaining areas on the property were heavily landscaped with climate appropriate vegetation, retaining walls, and minimal turf.
Other LEED elements include LED lighting, geothermal heating system, heat-pump water heater, FSA certified woods, low VOC paints and high R-value insulation and windows.
Hoachlander Davis Photography
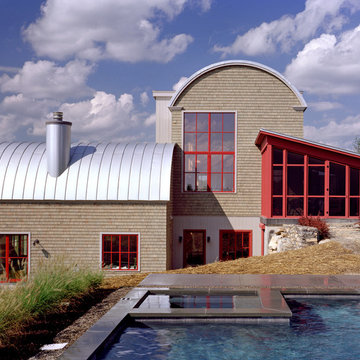
Diseño de fachada contemporánea de tamaño medio de dos plantas con revestimiento de madera
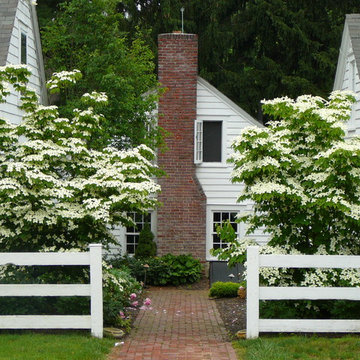
Modelo de jardín clásico de tamaño medio en verano en patio delantero con adoquines de ladrillo, jardín francés y exposición parcial al sol
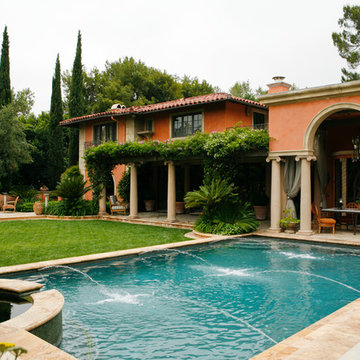
Jack Coyier
Foto de piscina con fuente mediterránea de tamaño medio rectangular en patio trasero
Foto de piscina con fuente mediterránea de tamaño medio rectangular en patio trasero
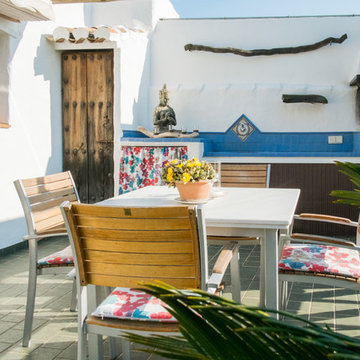
Ejemplo de terraza mediterránea de tamaño medio sin cubierta en azotea
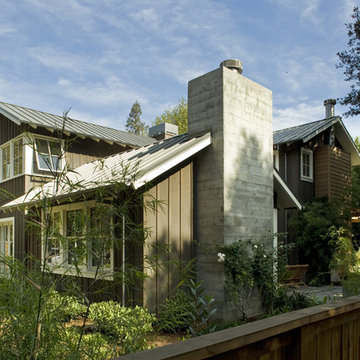
Modelo de fachada clásica renovada de tamaño medio de dos plantas con revestimiento de madera y tejado de metal
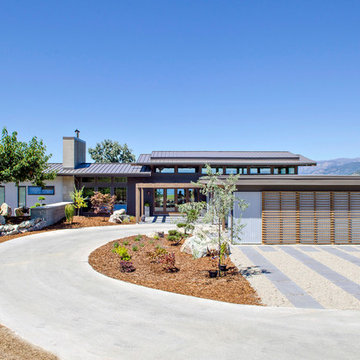
Modelo de fachada de casa gris moderna de tamaño medio de una planta con revestimientos combinados, tejado plano y tejado de metal
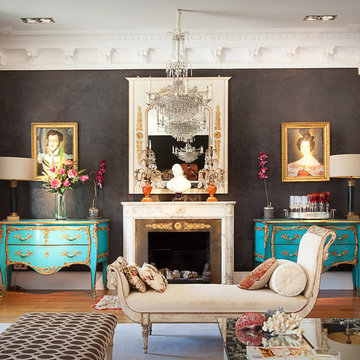
nicolasfotografia.com
Modelo de salón para visitas cerrado tradicional de tamaño medio sin televisor con paredes negras, suelo de madera en tonos medios, todas las chimeneas y marco de chimenea de piedra
Modelo de salón para visitas cerrado tradicional de tamaño medio sin televisor con paredes negras, suelo de madera en tonos medios, todas las chimeneas y marco de chimenea de piedra
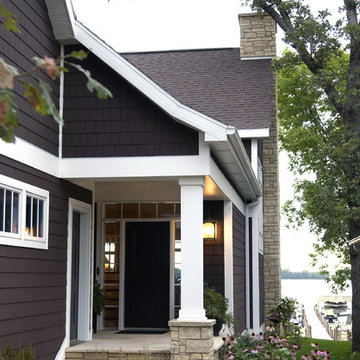
Joe Anderson, Project Manager; Douglas Foreshoe, AIA, Photographer
Imagen de terraza tradicional de tamaño medio en anexo de casas y patio delantero con adoquines de piedra natural
Imagen de terraza tradicional de tamaño medio en anexo de casas y patio delantero con adoquines de piedra natural
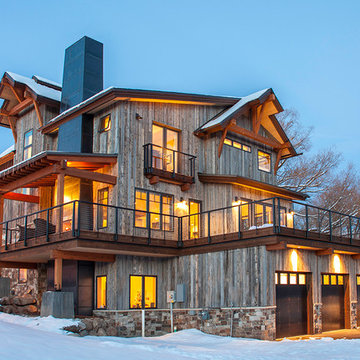
Tim Stone
Ejemplo de fachada rústica de tamaño medio de tres plantas con revestimiento de madera
Ejemplo de fachada rústica de tamaño medio de tres plantas con revestimiento de madera
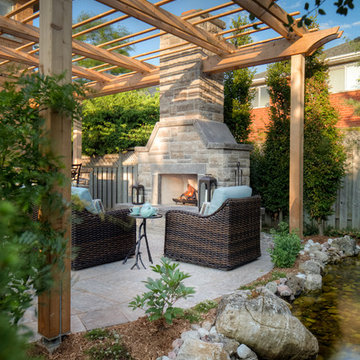
Foto de patio rural de tamaño medio en patio trasero con cocina exterior, adoquines de piedra natural y cenador
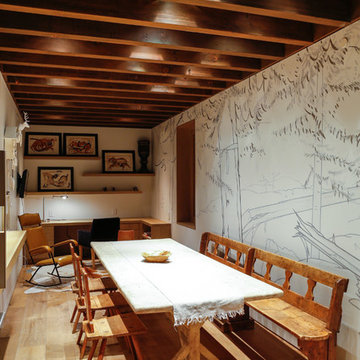
Ema Peters
Imagen de comedor rural de tamaño medio cerrado sin chimenea con paredes blancas, suelo de madera clara y suelo beige
Imagen de comedor rural de tamaño medio cerrado sin chimenea con paredes blancas, suelo de madera clara y suelo beige
153 fotos de casas
1

















