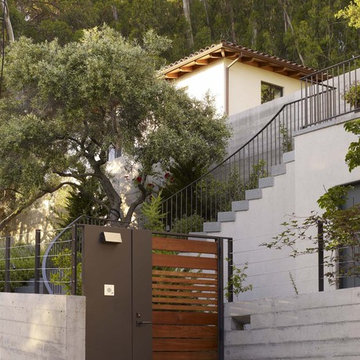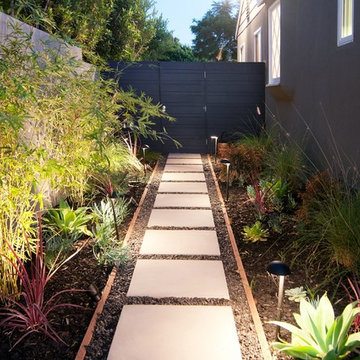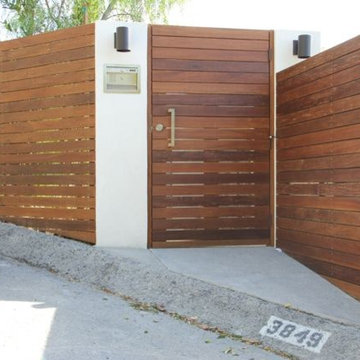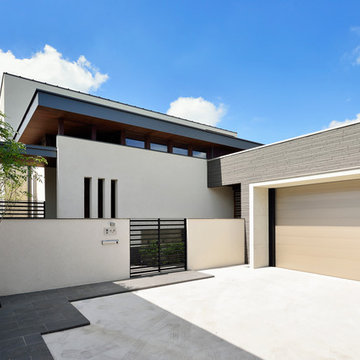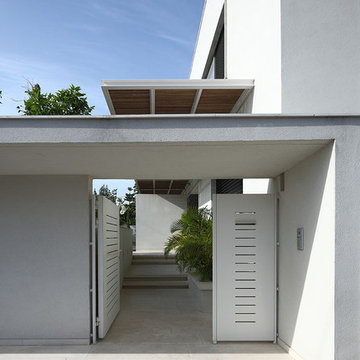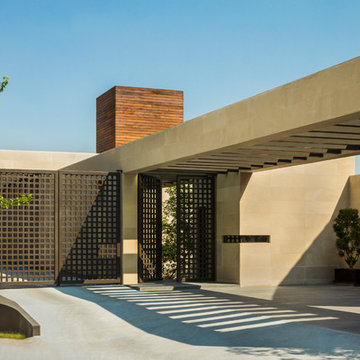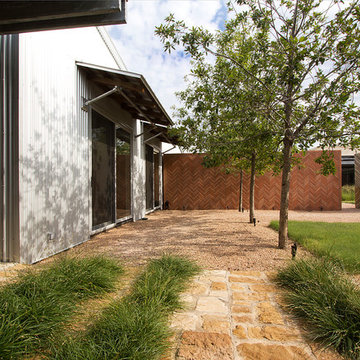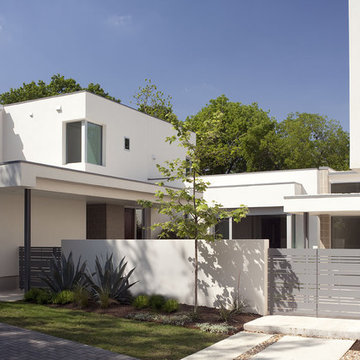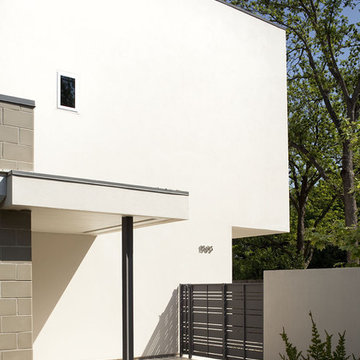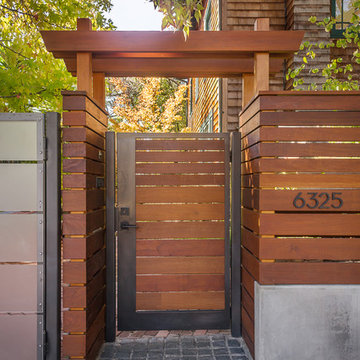Fotos de casas modernas
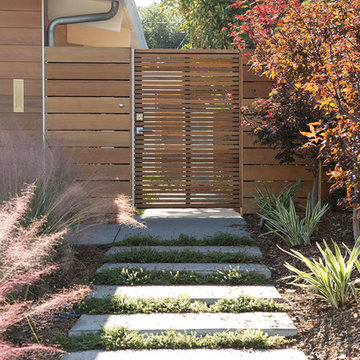
Mariko Reed
Imagen de camino de jardín minimalista con adoquines de hormigón
Imagen de camino de jardín minimalista con adoquines de hormigón
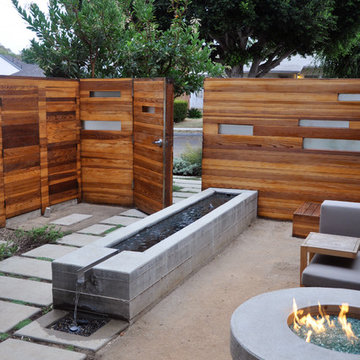
The design intent for this modest home and garden, located on a tree-lined street in Culver City, was to create a family-friendly, versatile, sustainable outdoor environment that grew with the rapidly changing needs of the owners, their three children and their close-knit community. This became the site of the "Neighborhood Film Festival" where family and friends could settle into the oversized sofa, warm themselves by the outdoor firepit/coffee table, and enjoy a movie under the stars.
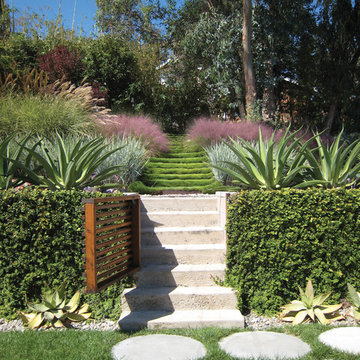
An axis through the hillside layers with korean grass steps above.
Imagen de jardín de secano minimalista de tamaño medio en otoño en ladera con exposición total al sol y adoquines de hormigón
Imagen de jardín de secano minimalista de tamaño medio en otoño en ladera con exposición total al sol y adoquines de hormigón
Encuentra al profesional adecuado para tu proyecto
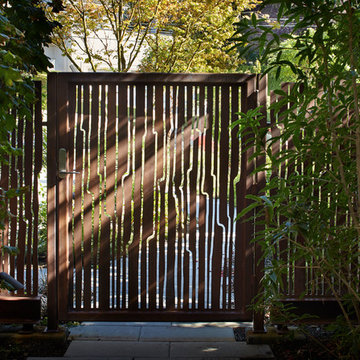
The steel fence at the front entry is composed of rusted steel panels with a custom, hand-drawn pattern based on ink brush lines.
Photos by Benjamin Benschneider
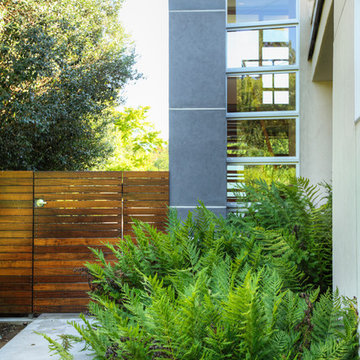
Architects: Sage Architecture
http://www.sagearchitecture.com
Architectural & Interior Design Photography by:
Dave Adams
http://www.daveadamsphotography.com
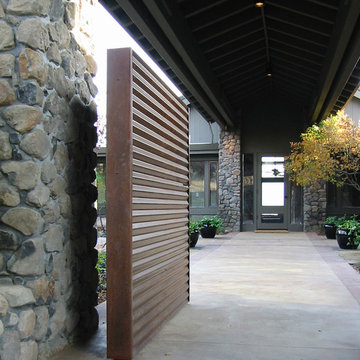
Updating this 1960s hilltop house on a secluded side road off Napa Valley, the client was interested in working with and customizing the architectural language of the home, not converting it into typical Napa faux-Tuscan. Throughout the project materials from the area's agricultural heritage were used: rusted corrugated metals, concrete and aged barn boards. The home was remodeled inside and out, including a new kitchen and bathrooms, sculptural sun shades and a pivoting steel gate to access the secluded entry courtyard.
Volver a cargar la página para no volver a ver este anuncio en concreto
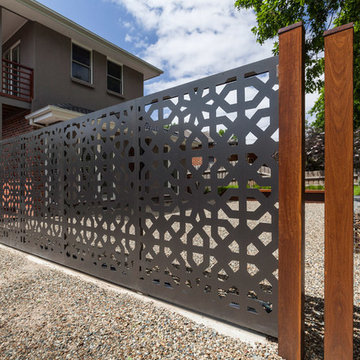
Thick Moorish laser cut and powder coated automated gate. Decorative boundary fence panels by Entanglements clad onto a sliding automatic gate.
Modelo de fachada marrón minimalista grande de dos plantas con revestimiento de metal
Modelo de fachada marrón minimalista grande de dos plantas con revestimiento de metal
Volver a cargar la página para no volver a ver este anuncio en concreto
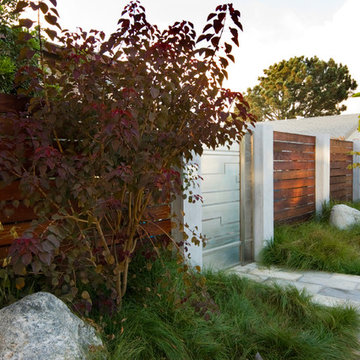
Serene Backyard, poured-in-place concrete, outdoor fire pit, geometric fountain, vertical subway tile, built-in concrete seating, red and turquoise outdoor cushions and pillows, outdoor bar with granite countertop, barstools, custom stainless steel gate with different textures to create geometric design, horizontal slat ipe fence with columns
Credits: Hamilton-Gray Design, San Diego

Manson Images
Diseño de fachada blanca moderna grande de tres plantas con tejado plano y revestimiento de hormigón
Diseño de fachada blanca moderna grande de tres plantas con tejado plano y revestimiento de hormigón
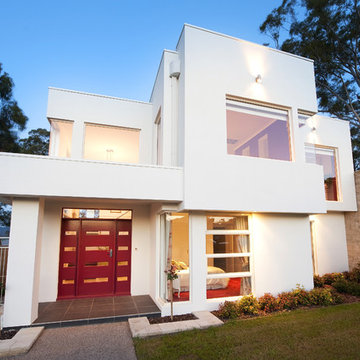
Simple Elegance by Design Unity is a modern home featured in a number of Architectural Magazines including Abode Magazine.
Photography by Matthew Mallet
Fotos de casas modernas
Volver a cargar la página para no volver a ver este anuncio en concreto
1

















