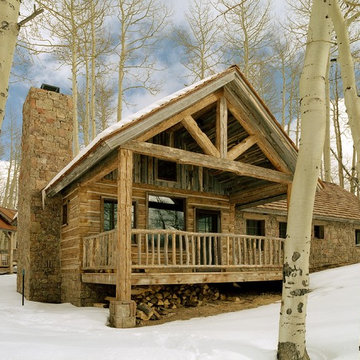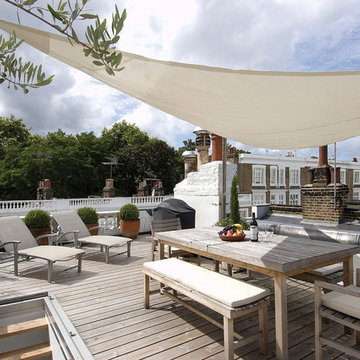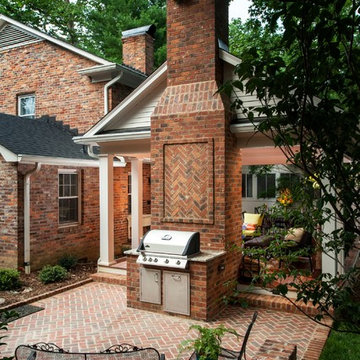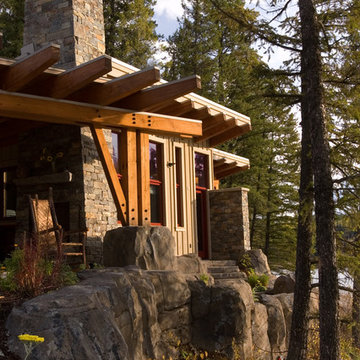109 fotos de casas marrones

Scott Amundson
Diseño de fachada marrón rural de una planta con revestimiento de madera y tejado a dos aguas
Diseño de fachada marrón rural de una planta con revestimiento de madera y tejado a dos aguas

ipe deck, outdoor fireplace, teak furniture, planters, container garden, steel windows, roof deck, roof terrace
Ejemplo de terraza contemporánea en azotea
Ejemplo de terraza contemporánea en azotea
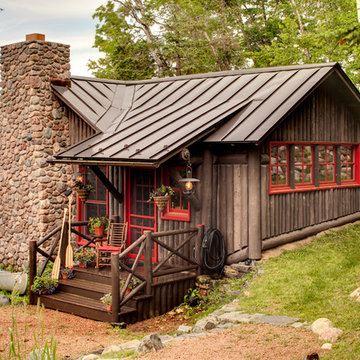
The classic Adirondack palette of dark brown and red was utilized for the exterior of the cabins.
Diseño de fachada de casa marrón rústica con revestimiento de madera, tejado a dos aguas y tejado de metal
Diseño de fachada de casa marrón rústica con revestimiento de madera, tejado a dos aguas y tejado de metal

The site for this new house was specifically selected for its proximity to nature while remaining connected to the urban amenities of Arlington and DC. From the beginning, the homeowners were mindful of the environmental impact of this house, so the goal was to get the project LEED certified. Even though the owner’s programmatic needs ultimately grew the house to almost 8,000 square feet, the design team was able to obtain LEED Silver for the project.
The first floor houses the public spaces of the program: living, dining, kitchen, family room, power room, library, mudroom and screened porch. The second and third floors contain the master suite, four bedrooms, office, three bathrooms and laundry. The entire basement is dedicated to recreational spaces which include a billiard room, craft room, exercise room, media room and a wine cellar.
To minimize the mass of the house, the architects designed low bearing roofs to reduce the height from above, while bringing the ground plain up by specifying local Carder Rock stone for the foundation walls. The landscape around the house further anchored the house by installing retaining walls using the same stone as the foundation. The remaining areas on the property were heavily landscaped with climate appropriate vegetation, retaining walls, and minimal turf.
Other LEED elements include LED lighting, geothermal heating system, heat-pump water heater, FSA certified woods, low VOC paints and high R-value insulation and windows.
Hoachlander Davis Photography

Set in Montana's tranquil Shields River Valley, the Shilo Ranch Compound is a collection of structures that were specifically built on a relatively smaller scale, to maximize efficiency. The main house has two bedrooms, a living area, dining and kitchen, bath and adjacent greenhouse, while two guest homes within the compound can sleep a total of 12 friends and family. There's also a common gathering hall, for dinners, games, and time together. The overall feel here is of sophisticated simplicity, with plaster walls, concrete and wood floors, and weathered boards for exteriors. The placement of each building was considered closely when envisioning how people would move through the property, based on anticipated needs and interests. Sustainability and consumption was also taken into consideration, as evidenced by the photovoltaic panels on roof of the garage, and the capability to shut down any of the compound's buildings when not in use.
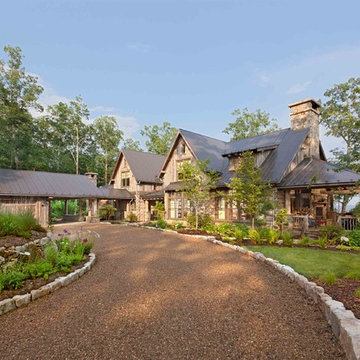
Builder: James H. McGinnis, Inc.
Interior Design: Sharon Simonaire Design, Inc.
Photography: Jerry Markatos
Foto de fachada rústica grande de dos plantas
Foto de fachada rústica grande de dos plantas
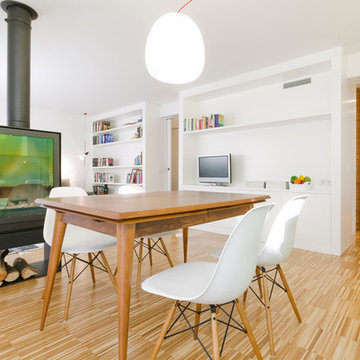
Foto de comedor contemporáneo grande cerrado con paredes blancas, suelo de madera clara, estufa de leña y marco de chimenea de metal
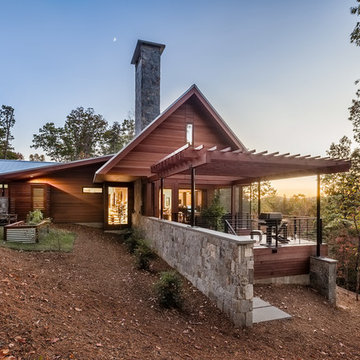
Exterior | Custom home Studio of LS3P ASSOCIATES LTD. | Photo by Inspiro8 Studio.
Diseño de fachada de casa marrón rústica grande de dos plantas con tejado a dos aguas, revestimiento de madera y tejado de metal
Diseño de fachada de casa marrón rústica grande de dos plantas con tejado a dos aguas, revestimiento de madera y tejado de metal
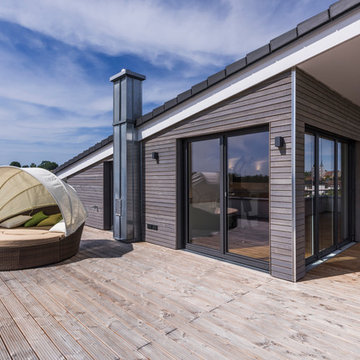
Dachterrasse mit Studiozimmer,
KitzlingerHaus,
Fotos: Rolf Schwarz Fotodesign
Diseño de terraza actual sin cubierta en azotea
Diseño de terraza actual sin cubierta en azotea
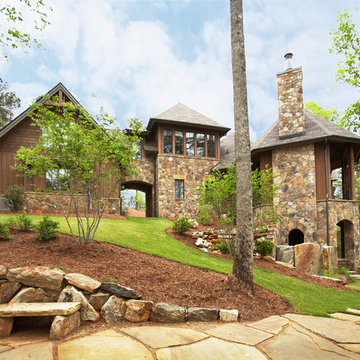
Rachael Boling
Ejemplo de fachada marrón rural de tres plantas con revestimiento de madera
Ejemplo de fachada marrón rural de tres plantas con revestimiento de madera

Ejemplo de fachada de casa beige y gris de estilo de casa de campo de dos plantas con revestimiento de madera, tejado a dos aguas y tejado de teja de madera
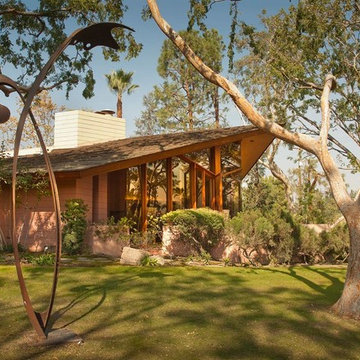
Side View Rear Exterior, by Paul Kiler 2009
Diseño de fachada contemporánea de una planta
Diseño de fachada contemporánea de una planta
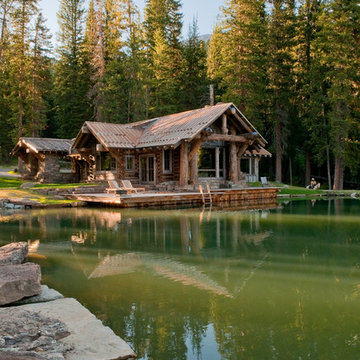
Photo by Audrey Hall
Foto de fachada marrón rural de una planta con revestimiento de madera y tejado de metal
Foto de fachada marrón rural de una planta con revestimiento de madera y tejado de metal
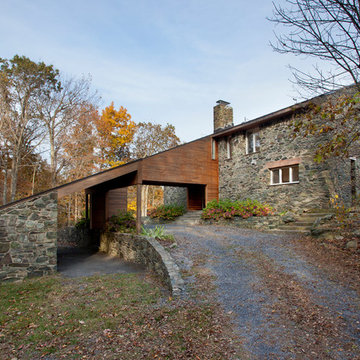
Scott Smith Photography
Imagen de fachada rústica con revestimientos combinados y tejado de un solo tendido
Imagen de fachada rústica con revestimientos combinados y tejado de un solo tendido
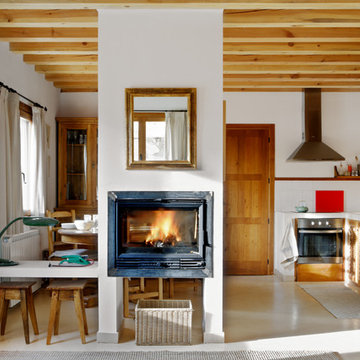
Foto de cocinas en L rústica de tamaño medio abierta sin isla con salpicadero blanco, salpicadero de azulejos de cerámica, electrodomésticos de acero inoxidable y cortinas
109 fotos de casas marrones
1

















