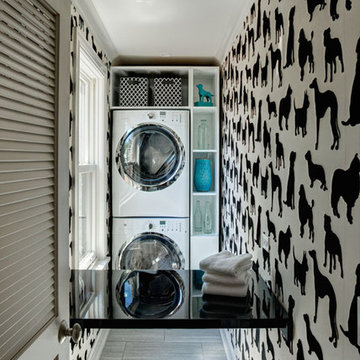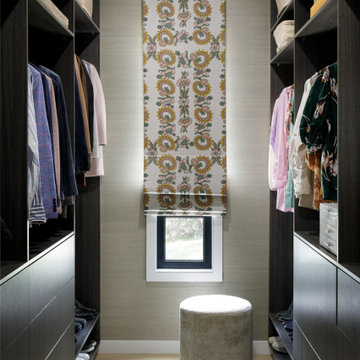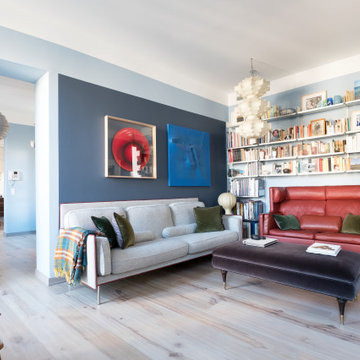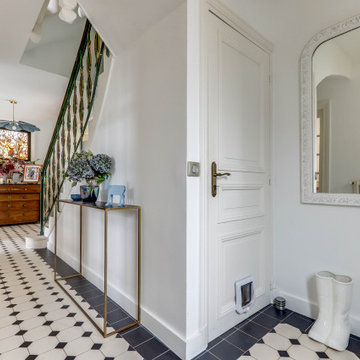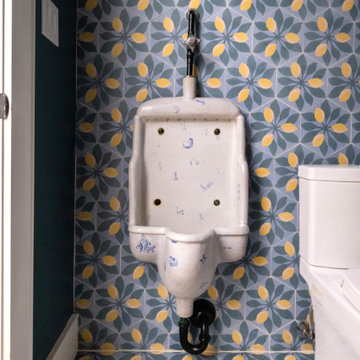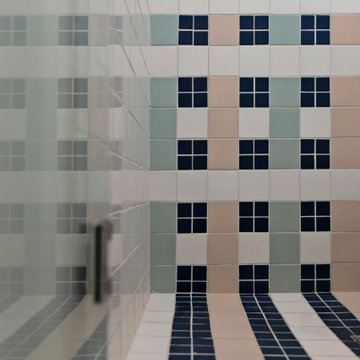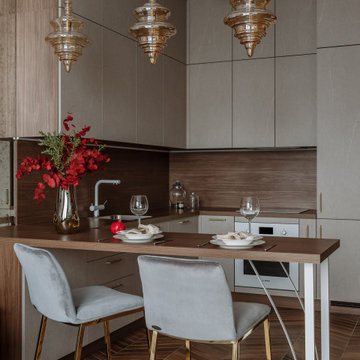Fotos de casas eclécticas grises
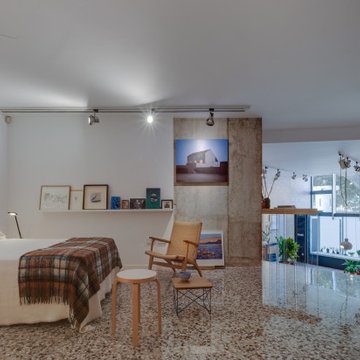
Ejemplo de dormitorio tipo loft bohemio con paredes blancas y suelo beige

Matthew Millman
Diseño de armario vestidor de mujer ecléctico con armarios con paneles lisos, puertas de armario verdes, suelo de madera en tonos medios y suelo marrón
Diseño de armario vestidor de mujer ecléctico con armarios con paneles lisos, puertas de armario verdes, suelo de madera en tonos medios y suelo marrón

Fiona Arnott Walker
Diseño de habitación de invitados bohemia de tamaño medio con paredes azules, todas las chimeneas y marco de chimenea de metal
Diseño de habitación de invitados bohemia de tamaño medio con paredes azules, todas las chimeneas y marco de chimenea de metal

Photo: Corynne Pless © 2013 Houzz
Ejemplo de cocina comedor ecléctica con armarios tipo vitrina y chimenea
Ejemplo de cocina comedor ecléctica con armarios tipo vitrina y chimenea

Download our free ebook, Creating the Ideal Kitchen. DOWNLOAD NOW
Our clients were in the market for an upgrade from builder grade in their Glen Ellyn bathroom! They came to us requesting a more spa like experience and a designer’s eye to create a more refined space.
A large steam shower, bench and rain head replaced a dated corner bathtub. In addition, we added heated floors for those cool Chicago months and several storage niches and built-in cabinets to keep extra towels and toiletries out of sight. The use of circles in the tile, cabinetry and new window in the shower give this primary bath the character it was lacking, while lowering and modifying the unevenly vaulted ceiling created symmetry in the space. The end result is a large luxurious spa shower, more storage space and improvements to the overall comfort of the room. A nice upgrade from the existing builder grade space!
Photography by @margaretrajic
Photo stylist @brandidevers
Do you have an older home that has great bones but needs an upgrade? Contact us here to see how we can help!

This lower-level entertainment area and spare bedroom is the perfect flex space for game nights, family gatherings, and hosting overnight guests. We furnished the space in a soft palette of light blues and cream-colored neutrals. This palette feels cohesive with the other rooms in the home and helps the area feel bright, with or without great natural lighting.
For functionality, we also offered two seating options, this 2-3 person sofa and a comfortable upholstered chair that can be easily moved to face the TV or cozy up to the ottoman when you break out the board games.

Verdigris wall tiles and floor tiles both from Mandarin Stone. Bespoke vanity unit made from recycled scaffold boards and live edge worktop. Basin from William and Holland, brassware from Lusso Stone.

Ejemplo de cocina comedor ecléctica grande con fregadero encastrado, armarios con paneles lisos, puertas de armario azules, encimera de granito, salpicadero azul, salpicadero de azulejos de cerámica, electrodomésticos negros, suelo de madera clara y encimeras grises
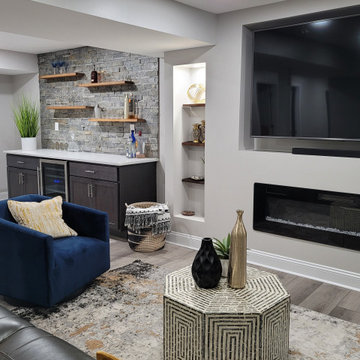
Home Basement Renovation
The previously unfinished basement has undergone a remarkable transformation and now boasts an entirely new living space. With this addition, the overall square footage of the house has expanded, providing more room for relaxation and entertainment. This new space is perfect for hosting parties, movie nights, and family gatherings. By converting the basement into a living area, the homeowners have unlocked the full potential of their house and created a more functional and comfortable living environment for themselves and their loved ones.

Ejemplo de cocina ecléctica pequeña con suelo multicolor, fregadero encastrado, puertas de armario blancas, suelo de baldosas de porcelana y encimeras negras

Imagen de cuarto de baño único bohemio pequeño con armarios estilo shaker, puertas de armario de madera oscura, bañera empotrada, combinación de ducha y bañera, sanitario de dos piezas, baldosas y/o azulejos verdes, baldosas y/o azulejos de porcelana, paredes blancas, suelo de baldosas de porcelana, aseo y ducha, lavabo bajoencimera, encimera de acrílico, suelo gris, ducha con cortina y encimeras blancas

Imagen de salón abierto y abovedado bohemio pequeño con paredes blancas, suelo laminado, chimeneas suspendidas, televisor colgado en la pared y suelo marrón
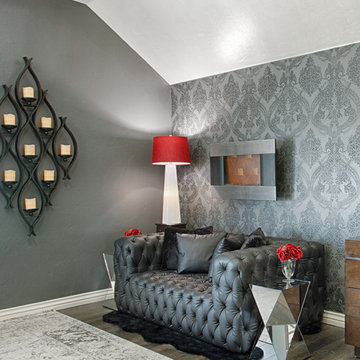
Master Bedroom
Imagen de dormitorio principal y abovedado bohemio de tamaño medio con paredes grises, suelo de baldosas de porcelana, chimeneas suspendidas y suelo marrón
Imagen de dormitorio principal y abovedado bohemio de tamaño medio con paredes grises, suelo de baldosas de porcelana, chimeneas suspendidas y suelo marrón
Fotos de casas eclécticas grises
1

















