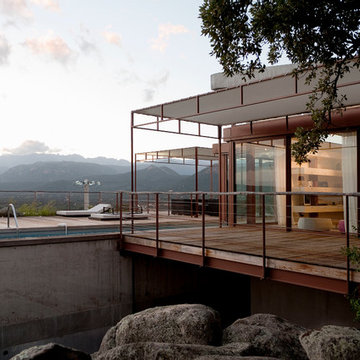Fotos de casas contemporáneas

Ejemplo de cuarto de baño principal, de roble, doble, a medida y blanco y madera contemporáneo extra grande con ducha a ras de suelo, baldosas y/o azulejos beige, baldosas y/o azulejos de cerámica, paredes beige, suelo de baldosas de cerámica, lavabo sobreencimera, encimera de madera, suelo beige y armarios con paneles lisos
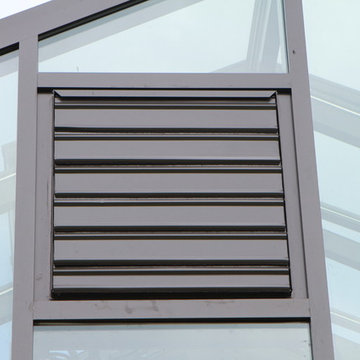
Size: 20’ 4” x 23’ 2” with Meridian Superior frame glazing bar
Meridian 3 inch rafter roof bar
Substantial 4×6 truss and purlin tubular support system
Custom 6/12 roof slope with 8’ sidewalls from raised foundation wall
Luxury 3 glazing rafters

Having two young boys presents its own challenges, and when you have two of their best friends constantly visiting, you end up with four super active action heroes. This family wanted to dedicate a space for the boys to hangout. We took an ordinary basement and converted it into a playground heaven. A basketball hoop, climbing ropes, swinging chairs, rock climbing wall, and climbing bars, provide ample opportunity for the boys to let their energy out, and the built-in window seat is the perfect spot to catch a break. Tall built-in wardrobes and drawers beneath the window seat to provide plenty of storage for all the toys.
You can guess where all the neighborhood kids come to hangout now ☺

Diseño de fachada de casa blanca actual extra grande de dos plantas con revestimiento de estuco y tejado plano

This Paradise Valley modern estate was selected Arizona Foothills Magazine's Showcase Home in 2004. The home backs to a preserve and fronts to a majestic Paradise Valley skyline. Architect CP Drewett designed all interior millwork, specifying exotic veneers to counter the other interior finishes making this a sumptuous feast of pattern and texture. The home is organized along a sweeping interior curve and concludes in a collection of destination type spaces that are each meticulously crafted. The warmth of materials and attention to detail made this showcase home a success to those with traditional tastes as well as a favorite for those favoring a more contemporary aesthetic. Architect: C.P. Drewett, Drewett Works, Scottsdale, AZ. Photography by Dino Tonn.

Diseño de cuarto de baño principal, doble y flotante actual extra grande con puertas de armario de madera en tonos medios, bañera exenta, ducha doble, sanitario de una pieza, baldosas y/o azulejos grises, baldosas y/o azulejos de piedra, paredes grises, suelo de mármol, lavabo sobreencimera, encimera de mármol, suelo gris, ducha abierta, encimeras grises, banco de ducha y armarios con paneles lisos

We turned a narrow Victorian into a family-friendly home.
CREDITS
Architecture: John Lum Architecture
Interior Design: Mansfield + O’Neil
Contractor: Christopher Gate Construction
Styling: Yedda Morrison
Photography: John Merkl
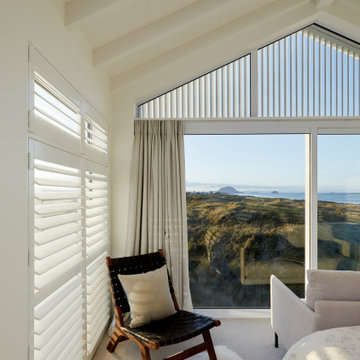
Located on a prime section within the boutique beachside subdivision of Coast Papamoa lies a modern three-storey townhouse. Maximising generous site covenants and drawing on the client’s wish to integrate strong geometric shapes, the house is a fusion of stacked traditional and functional forms and a simple, yet sophisticated, traditional kiwi design style.
Emphasis has been placed on multifunctional zones across all three levels which have superb views over to the beach and west towards Mount Maunganui.
A well-defined entrance at ground level leads to a generous guest suite or towards the feature stairwell which provides access to the floors above. Three car garaging, ample storage and plenty of utility space completes the ground floor.
The first level is a split of double bedrooms with bathrooms and the main living space. The living space is a mix of indoor and outdoor zones designed for ample solar gain while being sheltered from harsh afternoon sun by a bank of opening louvers. Large northwest facing decks project over the section and have excellent views of the beach and Mount Maunganui to the west.
Finally, the second level contains the master suite with views for up down and across the coast while maintaining absolute privacy. A generous office is located on the upper floor to get some work done when required. In saying that, any office work will be difficult thanks to the views in the opposite direction.
A durable palette of Oamaru stone, Sto plaster and cedar claddings help nestle this home into the coastal environment. Contemporary, bold but relaxed, this house will offer its owners a peaceful and enjoyable lifestyle for years to come.
Feedback from our client:
"To Andre, Steve and everyone at Creative Space. Our house in Papamoa is really starting to come together. I just want to give you a big ?? for the wonderful design you gave us. The layout is fantastic and the way the views are framed is spectacular. It truly is all we imagined and more."

Imagen de fachada de casa contemporánea extra grande de dos plantas con revestimiento de ladrillo, tejado a dos aguas y tejado de teja de barro
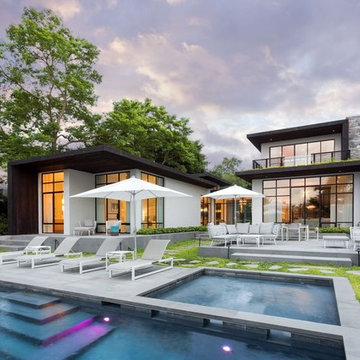
Imagen de piscinas y jacuzzis alargados actuales extra grandes rectangulares en patio trasero con adoquines de hormigón

Interior Design, Interior Architecture, Construction Administration, Custom Millwork & Furniture Design by Chango & Co.
Photography by Jacob Snavely
Foto de aseo actual extra grande con suelo de madera oscura, lavabo bajoencimera, paredes multicolor, suelo marrón y encimeras negras
Foto de aseo actual extra grande con suelo de madera oscura, lavabo bajoencimera, paredes multicolor, suelo marrón y encimeras negras
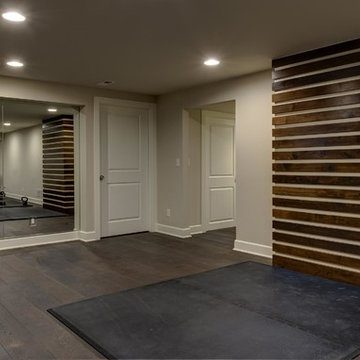
©Finished Basement Company
Foto de sótano con ventanas contemporáneo extra grande con paredes grises, suelo de madera oscura, chimenea lineal, marco de chimenea de baldosas y/o azulejos y suelo marrón
Foto de sótano con ventanas contemporáneo extra grande con paredes grises, suelo de madera oscura, chimenea lineal, marco de chimenea de baldosas y/o azulejos y suelo marrón
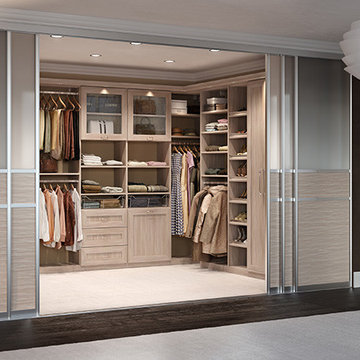
5. Dimension When it comes to design, vertical dimension, or the available space from floor to ceiling, is key. You can place curtains closer to the ceiling to make a room look much larger than it would with window treatments covering just your windows. When it comes to designing a closet, take advantage of all vertical space so that you not only get more storage, but you also open up the area to create the illusion of more square footage.

This large dining room can seat 12-22 for a formal dinner. Custom live edge wood slab table. Wood veneer wall paper warms up the rood and a Metropolitan Opera light fixtures is centered over the table. Room is framed with a floating bronze arch leading to the foyer.

ABW
Foto de salón abierto actual extra grande con paredes beige, suelo de madera clara y televisor independiente
Foto de salón abierto actual extra grande con paredes beige, suelo de madera clara y televisor independiente

Maple cabinetry in a dark stain with shaker style doors, granite tops & white stacked stone back splash. Double beverage coolers, wine storage, margarita machine lifter & pull out storage.
Portraits by Mandi
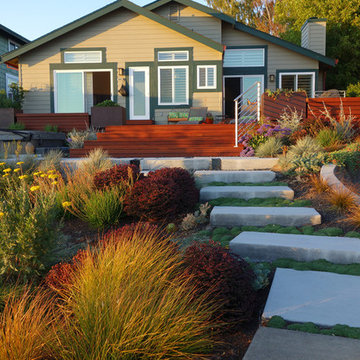
Lagoon-side property in the Bel Marin Keys, Novato, CA. Entertaining and enjoying the views were a primary design goal for this project along with replacing the lawn with CA native and low water plants and a total renovation. The project includes a large camaru deck with built-in seating. The concrete steps and pavers lead down to the water's edge. I included a sunken patio on one side and a beautiful Buddha statue on the other, surrounded by succulents and other low-water, contemporary plantings. I also used Dymondia ground cover to create a natural pathways within the garden.
Photo: © Eileen Kelly, Dig Your Garden Landscape Design. Design Eileen Kelly

Built from the ground up on 80 acres outside Dallas, Oregon, this new modern ranch house is a balanced blend of natural and industrial elements. The custom home beautifully combines various materials, unique lines and angles, and attractive finishes throughout. The property owners wanted to create a living space with a strong indoor-outdoor connection. We integrated built-in sky lights, floor-to-ceiling windows and vaulted ceilings to attract ample, natural lighting. The master bathroom is spacious and features an open shower room with soaking tub and natural pebble tiling. There is custom-built cabinetry throughout the home, including extensive closet space, library shelving, and floating side tables in the master bedroom. The home flows easily from one room to the next and features a covered walkway between the garage and house. One of our favorite features in the home is the two-sided fireplace – one side facing the living room and the other facing the outdoor space. In addition to the fireplace, the homeowners can enjoy an outdoor living space including a seating area, in-ground fire pit and soaking tub.
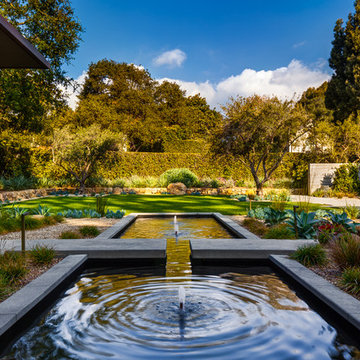
Ciro
Modelo de jardín contemporáneo extra grande en patio trasero con fuente, exposición total al sol y adoquines de hormigón
Modelo de jardín contemporáneo extra grande en patio trasero con fuente, exposición total al sol y adoquines de hormigón
Fotos de casas contemporáneas
1
