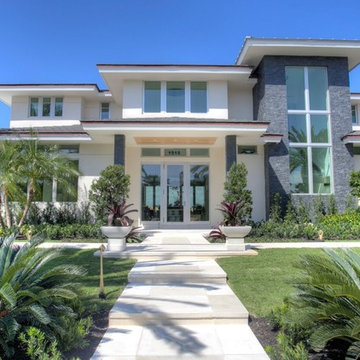Fotos de casas contemporáneas

We were contacted by a family named Pesek who lived near Memorial Drive on the West side of Houston. They lived in a stately home built in the late 1950’s. Many years back, they had contracted a local pool company to install an old lagoon-style pool, which they had since grown tired of. When they initially called us, they wanted to know if we could build them an outdoor room at the far end of the swimming pool. We scheduled a free consultation at a time convenient to them, and we drove out to their residence to take a look at the property.
After a quick survey of the back yard, rear of the home, and the swimming pool, we determined that building an outdoor room as an addition to their existing landscaping design would not bring them the results they expected. The pool was visibly dated with an early “70’s” look, which not only clashed with the late 50’s style of home architecture, but guaranteed an even greater clash with any modern-style outdoor room we constructed. Luckily for the Peseks, we offered an even better landscaping plan than the one they had hoped for.
We proposed the construction of a new outdoor room and an entirely new swimming pool. Both of these new structures would be built around the classical geometry of proportional right angles. This would allow a very modern design to compliment an older home, because basic geometric patterns are universal in many architectural designs used throughout history. In this case, both the swimming pool and the outdoor rooms were designed as interrelated quadrilateral forms with proportional right angles that created the illusion of lengthened distance and a sense of Classical elegance. This proved a perfect complement to a house that had originally been built as a symbolic emblem of a simpler, more rugged and absolute era.
Though reminiscent of classical design and complimentary to the conservative design of the home, the interior of the outdoor room was ultra-modern in its array of comfort and convenience. The Peseks felt this would be a great place to hold birthday parties for their child. With this new outdoor room, the Peseks could take the party outside at any time of day or night, and at any time of year. We also built the structure to be fully functional as an outdoor kitchen as well as an outdoor entertainment area. There was a smoker, a refrigerator, an ice maker, and a water heater—all intended to eliminate any need to return to the house once the party began. Seating and entertainment systems were also added to provide state of the art fun for adults and children alike. We installed a flat-screen plasma TV, and we wired it for cable.
The swimming pool was built between the outdoor room and the rear entrance to the house. We got rid of the old lagoon-pool design which geometrically clashed with the right angles of the house and outdoor room. We then had a completely new pool built, in the shape of a rectangle, with a rather innovative coping design.
We showcased the pool with a coping that rose perpendicular to the ground out of the stone patio surface. This reinforced our blend of contemporary look with classical right angles. We saved the client an enormous amount of money on travertine by setting the coping so that it does not overhang with the tile. Because the ground between the house and the outdoor room gradually dropped in grade, we used the natural slope of the ground to create another perpendicular right angle at the end of the pool. Here, we installed a waterfall which spilled over into a heated spa. Although the spa was fed from within itself, it was built to look as though water was coming from within the pool.
The ultimate result of all of this is a new sense of visual “ebb and flow,” so to speak. When Mr. Pesek sits in his couch facing his house, the earth appears to rise up first into an illuminated pool which leads the way up the steps to his home. When he sits in his spa facing the other direction, the earth rises up like a doorway to his outdoor room, where he can comfortably relax in the water while he watches TV. For more the 20 years Exterior Worlds has specialized in servicing many of Houston's fine neighborhoods.

Modelo de cuarto de baño principal actual grande sin sin inodoro con bañera exenta, paredes blancas, lavabo de seno grande, suelo gris, ducha abierta, encimeras blancas, sanitario de pared, baldosas y/o azulejos grises, baldosas y/o azulejos de pizarra y encimera de cuarzo compacto

Modern Bedroom with wood slat accent wall that continues onto ceiling. Neutral bedroom furniture in colors black white and brown.
Imagen de dormitorio principal actual grande con paredes blancas, suelo de madera clara, todas las chimeneas, marco de chimenea de baldosas y/o azulejos, suelo marrón, madera y madera
Imagen de dormitorio principal actual grande con paredes blancas, suelo de madera clara, todas las chimeneas, marco de chimenea de baldosas y/o azulejos, suelo marrón, madera y madera
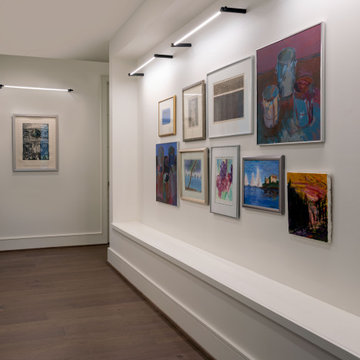
Diseño de recibidores y pasillos actuales extra grandes con paredes blancas, suelo de madera en tonos medios y suelo marrón
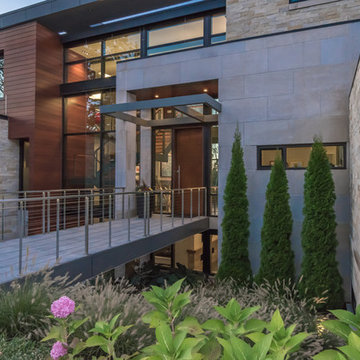
Foto de fachada de casa multicolor contemporánea extra grande de dos plantas con revestimientos combinados, tejado plano y tejado de metal
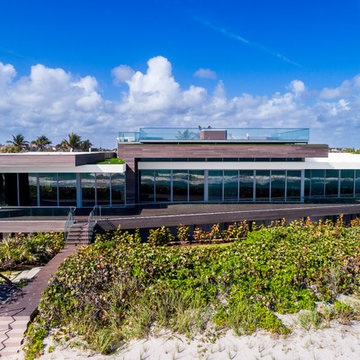
Ocean front, VEIW Windows.
Modelo de fachada de casa multicolor actual extra grande de tres plantas con revestimiento de vidrio
Modelo de fachada de casa multicolor actual extra grande de tres plantas con revestimiento de vidrio
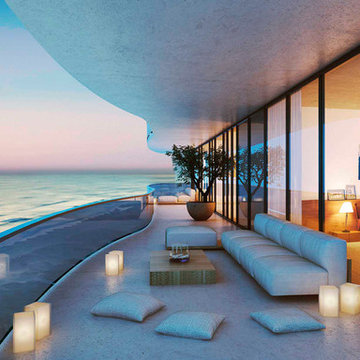
All Hyde Resort & Residences condo residences come with wide private terraces with glass railings and unobstructed oceanfront views.
Imagen de fachada contemporánea extra grande
Imagen de fachada contemporánea extra grande
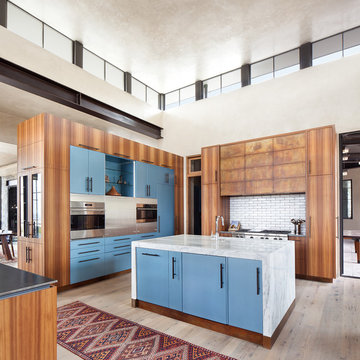
White marble waterfall-style island with blue cabinets and stainless-steel appliances.
Modelo de cocinas en L contemporánea extra grande con armarios con paneles lisos, encimera de mármol, salpicadero blanco, salpicadero de azulejos de cerámica, electrodomésticos de acero inoxidable, suelo de madera clara, una isla, suelo beige y puertas de armario azules
Modelo de cocinas en L contemporánea extra grande con armarios con paneles lisos, encimera de mármol, salpicadero blanco, salpicadero de azulejos de cerámica, electrodomésticos de acero inoxidable, suelo de madera clara, una isla, suelo beige y puertas de armario azules
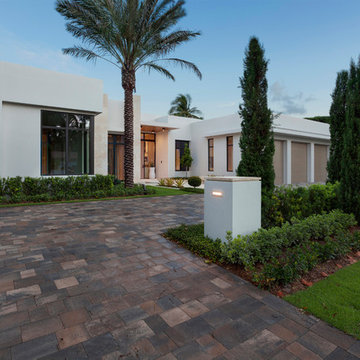
Edward C. Butera
Foto de fachada blanca actual extra grande de una planta con revestimiento de estuco y tejado plano
Foto de fachada blanca actual extra grande de una planta con revestimiento de estuco y tejado plano
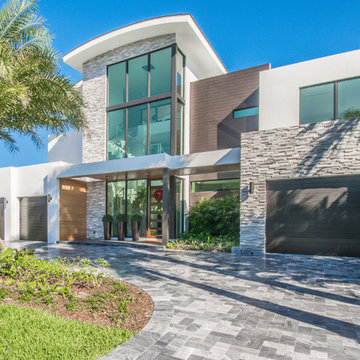
J Quick Studios LLC
Imagen de fachada blanca contemporánea extra grande de tres plantas con revestimientos combinados y tejado plano
Imagen de fachada blanca contemporánea extra grande de tres plantas con revestimientos combinados y tejado plano

Design + Build features this gorgeous custom kitchen. Double island, marble counter tops, 3 dimensional back splash tile, high end appliances, burnished brass handles and two toned custom cabinetry and mirrored pendants.
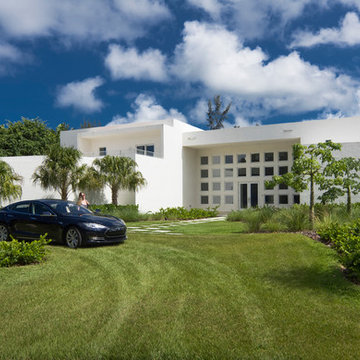
Foto de fachada blanca contemporánea extra grande de dos plantas con tejado plano
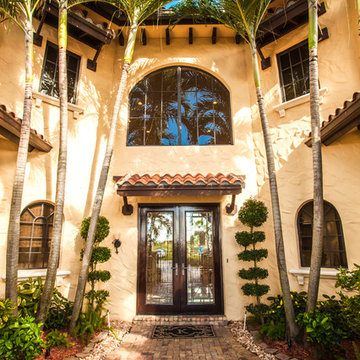
Front door exterior.
Yale Gurney Photography™
Imagen de fachada beige contemporánea extra grande de dos plantas
Imagen de fachada beige contemporánea extra grande de dos plantas
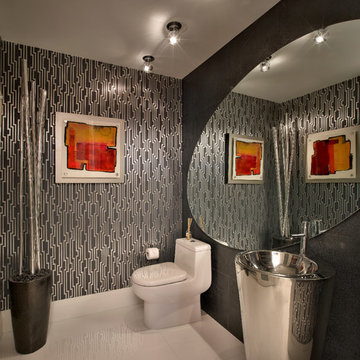
Barry Grossman Photography
Ejemplo de aseo contemporáneo con sanitario de una pieza y lavabo con pedestal
Ejemplo de aseo contemporáneo con sanitario de una pieza y lavabo con pedestal

Ejemplo de cuarto de baño principal, doble y flotante contemporáneo extra grande con bañera encastrada, suelo de cemento, suelo gris, encimeras blancas, puertas de armario de madera clara, baldosas y/o azulejos grises, baldosas y/o azulejos de porcelana, paredes blancas, lavabo integrado y armarios con paneles lisos

Modern Dining Room in an open floor plan, sits between the Living Room, Kitchen and Backyard Patio. The modern electric fireplace wall is finished in distressed grey plaster. Modern Dining Room Furniture in Black and white is paired with a sculptural glass chandelier. Floor to ceiling windows and modern sliding glass doors expand the living space to the outdoors.

Polished concrete slab island. Island seats 12
Custom build architectural slat ceiling with custom fabricated light tubes
Ejemplo de cocina comedor actual extra grande con fregadero bajoencimera, armarios con paneles lisos, puertas de armario blancas, encimera de cemento, salpicadero blanco, salpicadero de mármol, suelo de cemento, una isla, suelo gris, encimeras negras y madera
Ejemplo de cocina comedor actual extra grande con fregadero bajoencimera, armarios con paneles lisos, puertas de armario blancas, encimera de cemento, salpicadero blanco, salpicadero de mármol, suelo de cemento, una isla, suelo gris, encimeras negras y madera
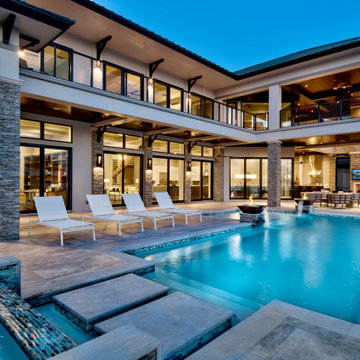
Modern luxury home design with stucco and stone accents. The contemporary home design is capped with a bronze metal roof.
Ejemplo de fachada de casa contemporánea extra grande de dos plantas con revestimiento de estuco, tejado a cuatro aguas y tejado de metal
Ejemplo de fachada de casa contemporánea extra grande de dos plantas con revestimiento de estuco, tejado a cuatro aguas y tejado de metal
Fotos de casas contemporáneas
1

















