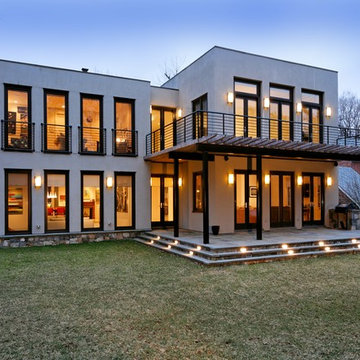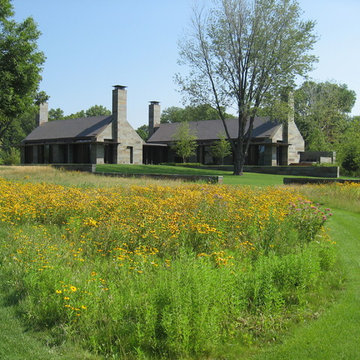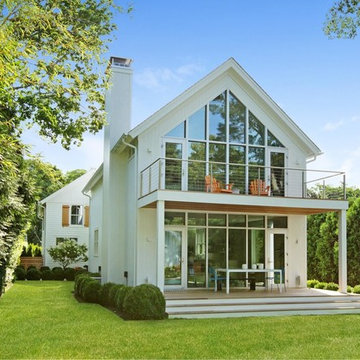Fotos de casas clásicas renovadas
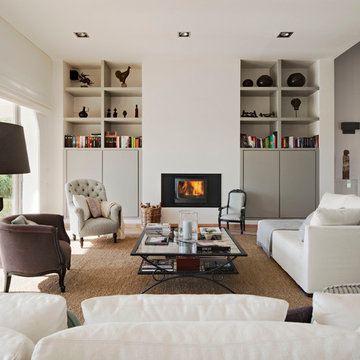
Fotografía: masfotogenica fotografia
Modelo de salón para visitas abierto tradicional renovado grande sin televisor con paredes blancas, suelo de baldosas de terracota, estufa de leña y marco de chimenea de metal
Modelo de salón para visitas abierto tradicional renovado grande sin televisor con paredes blancas, suelo de baldosas de terracota, estufa de leña y marco de chimenea de metal
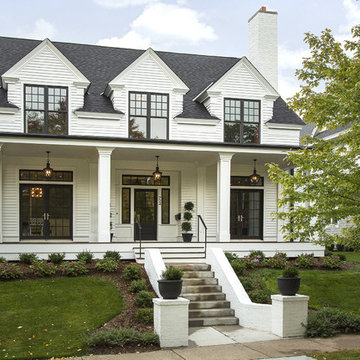
Spacecrafting Photography
Imagen de fachada blanca tradicional renovada de dos plantas
Imagen de fachada blanca tradicional renovada de dos plantas
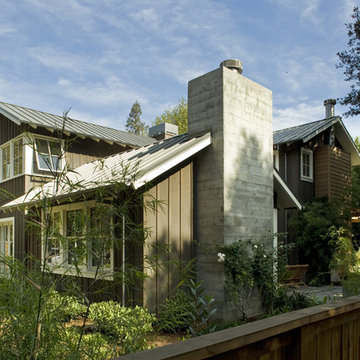
Modelo de fachada clásica renovada de tamaño medio de dos plantas con revestimiento de madera y tejado de metal
Encuentra al profesional adecuado para tu proyecto
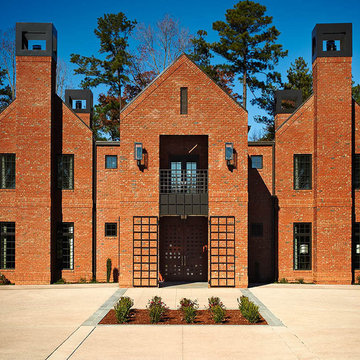
"The Point | NC State University Chancellor's Residence" and photo credit: "Image courtesy NC State University. All rights reserved." The Point | NC State University Chancellor's Residence. Interior design by Judy Pickett, Design Lines, LTD. Architectural Design by Dean Marvin Malecha, FAIA, NC State University. Photography by dustin peck photography, inc. Image courtesy NC State University. All rights reserved.
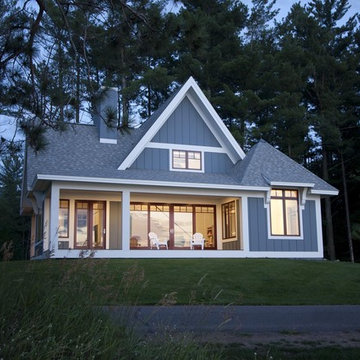
Residential Design: Peter Eskuche, AIA, Eskuche Design
Diseño de fachada clásica renovada pequeña de dos plantas con revestimiento de madera y tejado a dos aguas
Diseño de fachada clásica renovada pequeña de dos plantas con revestimiento de madera y tejado a dos aguas
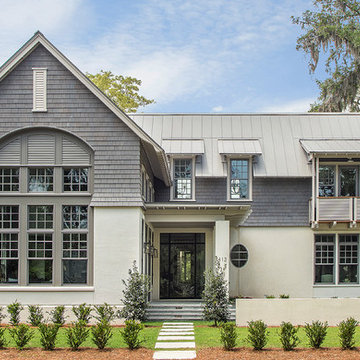
The exterior of this home is as functional as it is aesthetically pleasing. The standing seam roof is a popular option because of its durability, clean lines and energy efficiency. Cedar shingles and exposed rafter tails elevate the overall design. One of the most stunning features of this home is the custom, all glass front door with side lites and transom.
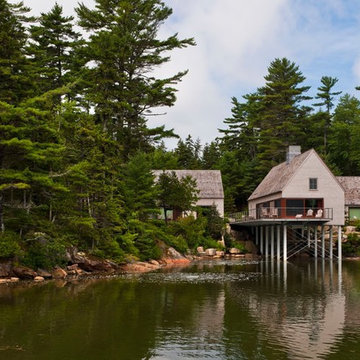
Inspired by local fishing shacks and wharf buildings dotting the coast of Maine, this re-imagined summer cottage interweaves large glazed openings with simple taut-skinned New England shingled cottage forms.
Photos by Tome Crane, c 2010.
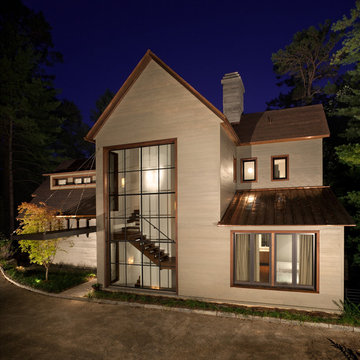
A two story window showcases the suspended staircase. All exterior wood is Clear Cedar. The roof is copper constructed like a shiplap wall but at a very tight scale. Landscape architect, Planters, Inc and outdoor lighting by The Outdoor Lights.
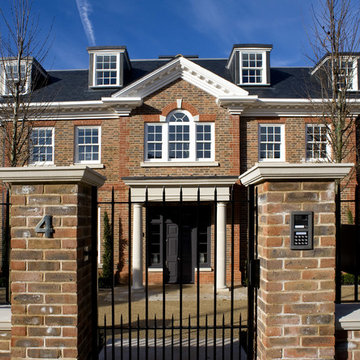
Home Control integrates security features such as window control, door entry systems and CCTV monitoring. Remote Access, means you can monitor and protect your home even when on holiday or at the office. The solutions are endless - give us a call here at the Inspired Dwellings office for a free consultation 020 7736 6007
Michael Maynard, GM Developments, MILC Property Stylists
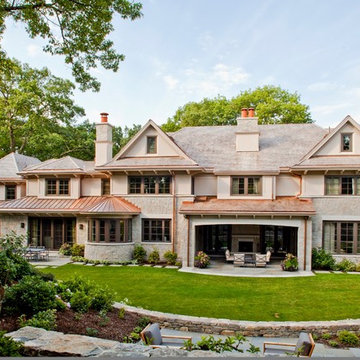
Morehouse MacDonald and Associates worked with landscape architect Gregory Lombardi and interior designer James Radin to create this contemporary take on the Arts and Craft style for a discerning Boston client. New Hampshire granite was selected to establish a strong base or plinth for the house. Careful use of stucco, corbeled overhangs, and layered roof lines generate a sturdy yet elegant statement.
Photography by Sam Gray.
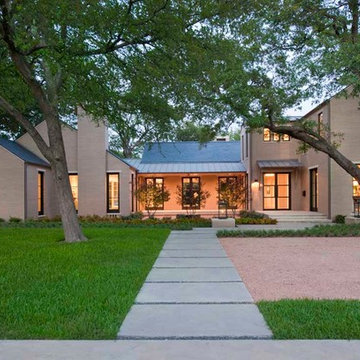
Tatum Brown Custom Homes
{Photo credit: Danny Piassick}
{Architectural credit: Mark Hoesterey of Stocker Hoesterey Montenegro Architects}
Foto de fachada clásica renovada grande de dos plantas
Foto de fachada clásica renovada grande de dos plantas
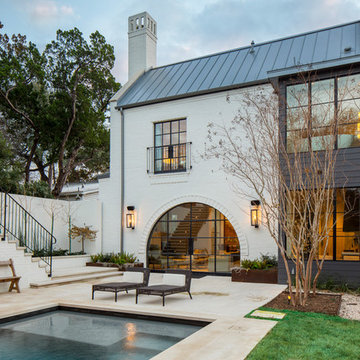
Foto de fachada de casa blanca tradicional renovada de dos plantas con revestimientos combinados, tejado a cuatro aguas y tejado de metal
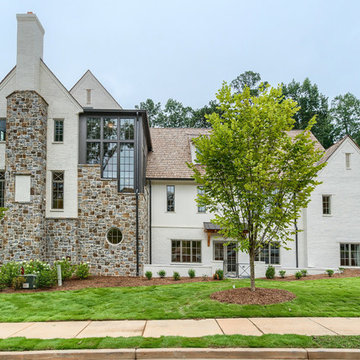
stair tower, awning, iron gate, trees, landscaping
Imagen de fachada de casa blanca tradicional renovada de tres plantas con revestimientos combinados y tejado a dos aguas
Imagen de fachada de casa blanca tradicional renovada de tres plantas con revestimientos combinados y tejado a dos aguas
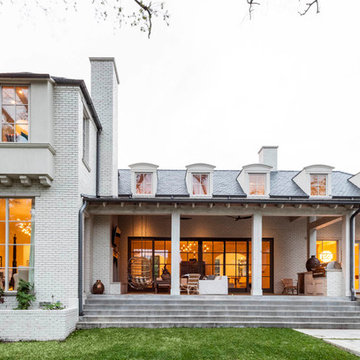
Nathan Schroder
Ejemplo de fachada blanca clásica renovada de dos plantas con revestimiento de ladrillo
Ejemplo de fachada blanca clásica renovada de dos plantas con revestimiento de ladrillo
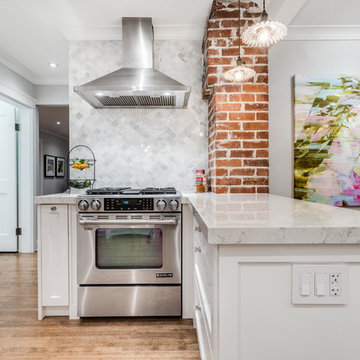
Photography: 360hometours.ca
A Charming Cape Cod Home in West Vancouver underwent a full renovation and redesign by Tina McCabe of McCabe Design & Interiors. The homeowners wanted to keep the original character of the home whilst giving their home a complete makeover. The kitchen space was expanded by opening up the kitchen and dining room, adding French doors off the kitchen to a new deck, and moving the powder room as much as the existing plumbing allowed. A custom kitchen design with custom cabinets and storage was created. A custom "princess bathroom" was created by adding more floor space from the adjacent bedroom and hallway, designing custom millworker, and specifying equisite tile from New Jersey. The home also received refinished hardwood floors, new moulding and millwork, pot lights throughout and custom lighting fixtures, wainscotting, and a new coat of paint. Finally, the laundry was moved upstairs from the basement for ease of use.
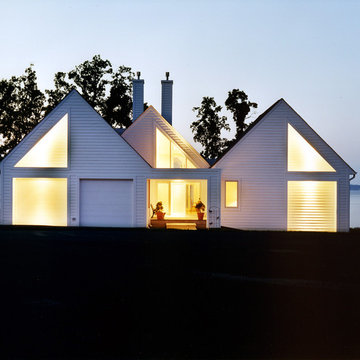
Modelo de fachada blanca tradicional renovada con revestimiento de madera
Fotos de casas clásicas renovadas
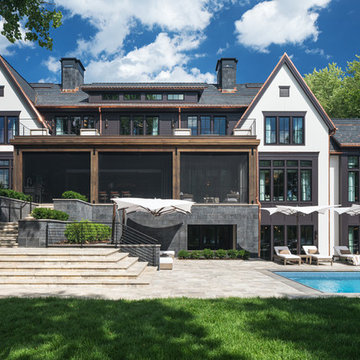
This opulent masterpiece features ORIJIN STONE’s premium Percheron™ Travertine, custom Friesian™ Limestone, as well as our custom Ferris™ Limestone throughout it’s grand exterior. Impressive natural stone details include the custom designed front entrance to the stone walls surrounding the estate, the veneer stone, pool paving, custom stone steps and more.
Shown here: Percheron™ Travertine Paving, Ferris™ Limestone Pool Paving, custom Friesian™ Limestone Veneer on house and walls.
HENDEL Homes
Eskuche Design Group
Yardscapes, Inc.
Stonwerk
Landmark Photography & Design
1

















