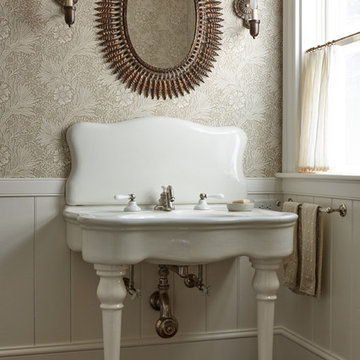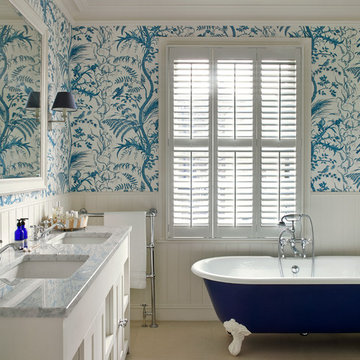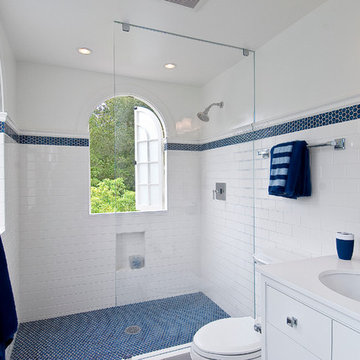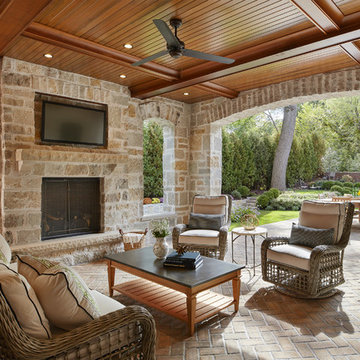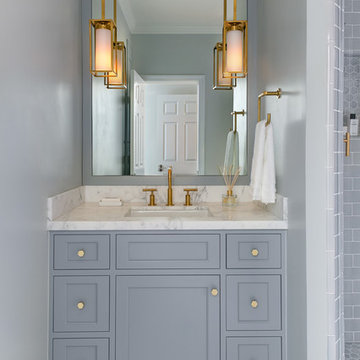Fotos de casas clásicas

Modelo de aseo tradicional con lavabo bajoencimera, puertas de armario negras, paredes multicolor y suelo de madera oscura

Master bedroom with wallpapered headboard wall, photo by Matthew Niemann
Ejemplo de dormitorio principal clásico extra grande con suelo de madera clara y paredes multicolor
Ejemplo de dormitorio principal clásico extra grande con suelo de madera clara y paredes multicolor
Encuentra al profesional adecuado para tu proyecto

Ejemplo de aseo clásico de tamaño medio con armarios tipo mueble, puertas de armario de madera en tonos medios, sanitario de una pieza, baldosas y/o azulejos negros, baldosas y/o azulejos de porcelana, paredes blancas, suelo de azulejos de cemento, lavabo bajoencimera, encimera de azulejos, suelo blanco y encimeras blancas
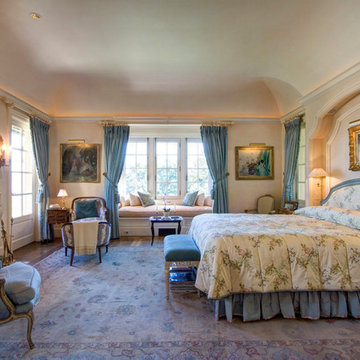
Photos by Frank Deras
Imagen de dormitorio principal clásico grande con paredes blancas, suelo de madera oscura y todas las chimeneas
Imagen de dormitorio principal clásico grande con paredes blancas, suelo de madera oscura y todas las chimeneas

Compact master bath remodel, with hair accessories plug ins, Swiss Alps Photography
Foto de cuarto de baño principal clásico pequeño con armarios con paneles con relieve, puertas de armario de madera oscura, ducha a ras de suelo, sanitario de pared, baldosas y/o azulejos beige, baldosas y/o azulejos de travertino, paredes beige, suelo de travertino, lavabo bajoencimera, encimera de cuarzo compacto, suelo multicolor y ducha con puerta con bisagras
Foto de cuarto de baño principal clásico pequeño con armarios con paneles con relieve, puertas de armario de madera oscura, ducha a ras de suelo, sanitario de pared, baldosas y/o azulejos beige, baldosas y/o azulejos de travertino, paredes beige, suelo de travertino, lavabo bajoencimera, encimera de cuarzo compacto, suelo multicolor y ducha con puerta con bisagras

Black and white carry throughout this crisp powder room: black and white marble floor tiles, black and white graphic wallpaper, and a black and white double wall sconce. Elegant white bathroom fixtures, including the pedestal sink, and a long narrow silver framed rectangular mirror bring additional brightness to this small powder room.
WKD’s experience in historic preservation and antique curation restored this gentleman’s farm into a casual, comfortable, livable home for the next chapter in this couple’s lives.
The project included a new family entrance and mud room, new powder room, and opening up some of the rooms for better circulation. While WKD curated the client’s existing collection of art and antiques, refurbishing where necessary, new furnishings were also added to give the home a new lease on life.
Working with older homes, and historic homes, is one of Wilson Kelsey Design’s specialties.
This project was featured on the cover of Design New England's September/October 2013 issue. Read the full article at: http://wilsonkelseydesign.com/wp-content/uploads/2014/12/Heritage-Restored1.pdf
It was also featured in the Sept. issue of Old House Journal, 2016 - article is at http://wilsonkelseydesign.com/wp-content/uploads/2016/08/2016-09-OHJ.pdf
Photo by Michael Lee

Suzanne Deller www.suzannedeller.com
Foto de sauna clásica pequeña con lavabo encastrado, sanitario de dos piezas, armarios con paneles empotrados, puertas de armario de madera clara, encimera de granito, baldosas y/o azulejos grises, baldosas y/o azulejos de porcelana, suelo de baldosas de porcelana, paredes beige, ducha empotrada, suelo marrón y ducha con puerta con bisagras
Foto de sauna clásica pequeña con lavabo encastrado, sanitario de dos piezas, armarios con paneles empotrados, puertas de armario de madera clara, encimera de granito, baldosas y/o azulejos grises, baldosas y/o azulejos de porcelana, suelo de baldosas de porcelana, paredes beige, ducha empotrada, suelo marrón y ducha con puerta con bisagras

Diseño de aseo tradicional pequeño con sanitario de dos piezas, paredes verdes, suelo de baldosas de porcelana, lavabo suspendido y suelo negro
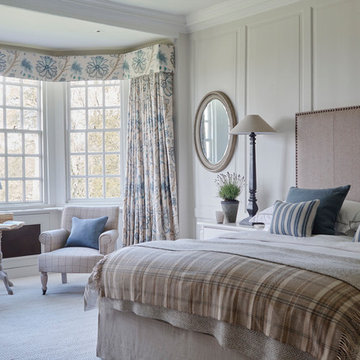
16th Century Manor Bedroom
Imagen de dormitorio principal clásico con paredes beige, moqueta y suelo beige
Imagen de dormitorio principal clásico con paredes beige, moqueta y suelo beige
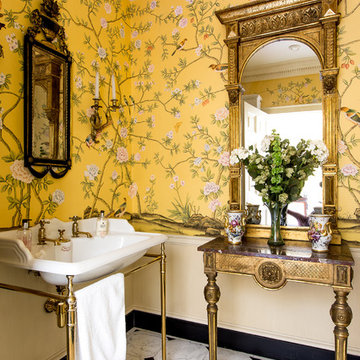
Modelo de cuarto de baño clásico de tamaño medio con suelo de mármol, lavabo tipo consola, suelo blanco y paredes amarillas
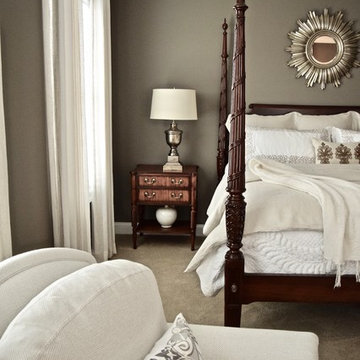
This client came to me with a vision after moving into their new home- they wanted cozy, warm, and livable. At heart, they still love the classic and traditional design of European styled furniture, but knew they needed an update. The crisp white coverlet, and herringbone linen duvet and Euros are fresh, clean, and elegant. This bright monochromatic custom bedding is the perfect balance to the rich dark mahogany woods and deep taupe paint on the walls. This Master Bedroom is a breath of fresh air; the perfect retreat.

Spaces and Faces Photography
Modelo de cuarto de baño principal clásico con bañera con patas, baldosas y/o azulejos negros, baldosas y/o azulejos blancas y negros, baldosas y/o azulejos blancos, baldosas y/o azulejos de cemento, paredes multicolor, lavabo con pedestal y suelo negro
Modelo de cuarto de baño principal clásico con bañera con patas, baldosas y/o azulejos negros, baldosas y/o azulejos blancas y negros, baldosas y/o azulejos blancos, baldosas y/o azulejos de cemento, paredes multicolor, lavabo con pedestal y suelo negro

Builder: Falcon Custom Homes
Interior Designer: Mary Burns - Gallery
Photographer: Mike Buck
A perfectly proportioned story and a half cottage, the Farfield is full of traditional details and charm. The front is composed of matching board and batten gables flanking a covered porch featuring square columns with pegged capitols. A tour of the rear façade reveals an asymmetrical elevation with a tall living room gable anchoring the right and a low retractable-screened porch to the left.
Inside, the front foyer opens up to a wide staircase clad in horizontal boards for a more modern feel. To the left, and through a short hall, is a study with private access to the main levels public bathroom. Further back a corridor, framed on one side by the living rooms stone fireplace, connects the master suite to the rest of the house. Entrance to the living room can be gained through a pair of openings flanking the stone fireplace, or via the open concept kitchen/dining room. Neutral grey cabinets featuring a modern take on a recessed panel look, line the perimeter of the kitchen, framing the elongated kitchen island. Twelve leather wrapped chairs provide enough seating for a large family, or gathering of friends. Anchoring the rear of the main level is the screened in porch framed by square columns that match the style of those found at the front porch. Upstairs, there are a total of four separate sleeping chambers. The two bedrooms above the master suite share a bathroom, while the third bedroom to the rear features its own en suite. The fourth is a large bunkroom above the homes two-stall garage large enough to host an abundance of guests.

Powder room under the stairwell (IMOTO Photo)
Foto de aseo clásico pequeño con paredes verdes, suelo de madera en tonos medios, lavabo suspendido, suelo marrón y sanitario de dos piezas
Foto de aseo clásico pequeño con paredes verdes, suelo de madera en tonos medios, lavabo suspendido, suelo marrón y sanitario de dos piezas
Fotos de casas clásicas
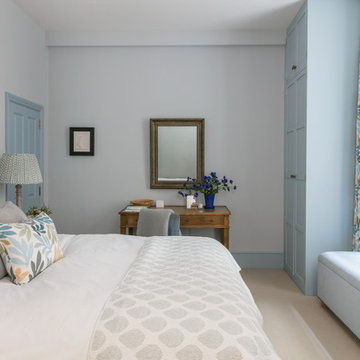
A blue-grey bedroom scheme here! Continuing the theme from the living / dining room of darker colour woodwork than walls. I love that colour on the skirting boards and doors. My favourite thing in this room is probably the beautiful curtain fabric. Photographer: Nick George
1

















