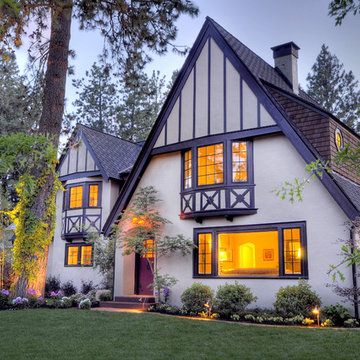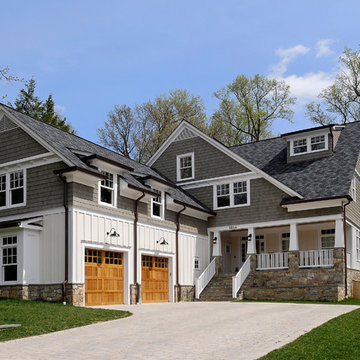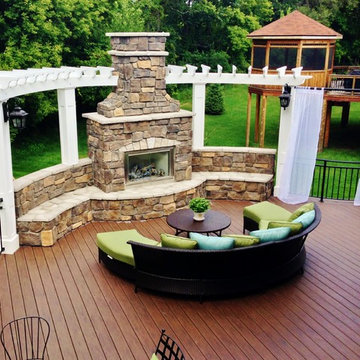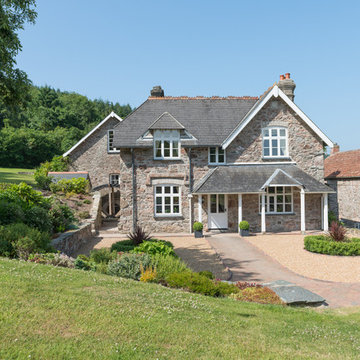Fotos de casas clásicas

Lake Front Country Estate Outdoor Living, designed by Tom Markalunas, built by Resort Custom Homes. Photography by Rachael Boling.
Foto de patio tradicional grande en patio trasero y anexo de casas con adoquines de piedra natural
Foto de patio tradicional grande en patio trasero y anexo de casas con adoquines de piedra natural
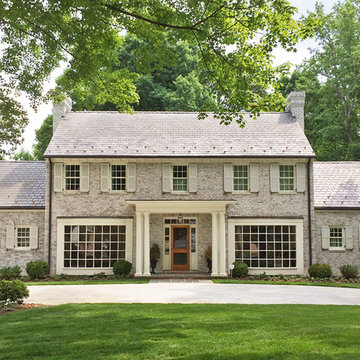
Modelo de fachada clásica de dos plantas con revestimiento de ladrillo y tejado a cuatro aguas

Charles Hilton Architects, Robert Benson Photography
From grand estates, to exquisite country homes, to whole house renovations, the quality and attention to detail of a "Significant Homes" custom home is immediately apparent. Full time on-site supervision, a dedicated office staff and hand picked professional craftsmen are the team that take you from groundbreaking to occupancy. Every "Significant Homes" project represents 45 years of luxury homebuilding experience, and a commitment to quality widely recognized by architects, the press and, most of all....thoroughly satisfied homeowners. Our projects have been published in Architectural Digest 6 times along with many other publications and books. Though the lion share of our work has been in Fairfield and Westchester counties, we have built homes in Palm Beach, Aspen, Maine, Nantucket and Long Island.
Encuentra al profesional adecuado para tu proyecto

The historic restoration of this First Period Ipswich, Massachusetts home (c. 1686) was an eighteen-month project that combined exterior and interior architectural work to preserve and revitalize this beautiful home. Structurally, work included restoring the summer beam, straightening the timber frame, and adding a lean-to section. The living space was expanded with the addition of a spacious gourmet kitchen featuring countertops made of reclaimed barn wood. As is always the case with our historic renovations, we took special care to maintain the beauty and integrity of the historic elements while bringing in the comfort and convenience of modern amenities. We were even able to uncover and restore much of the original fabric of the house (the chimney, fireplaces, paneling, trim, doors, hinges, etc.), which had been hidden for years under a renovation dating back to 1746.
Winner, 2012 Mary P. Conley Award for historic home restoration and preservation
You can read more about this restoration in the Boston Globe article by Regina Cole, “A First Period home gets a second life.” http://www.bostonglobe.com/magazine/2013/10/26/couple-rebuild-their-century-home-ipswich/r2yXE5yiKWYcamoFGmKVyL/story.html
Photo Credit: Eric Roth
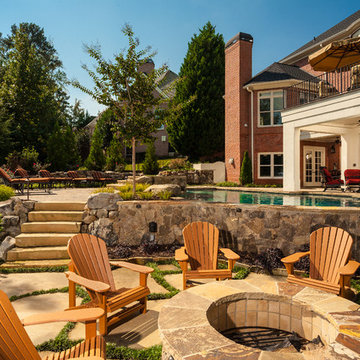
Lee Grider Photography
Foto de patio tradicional en patio trasero con brasero
Foto de patio tradicional en patio trasero con brasero
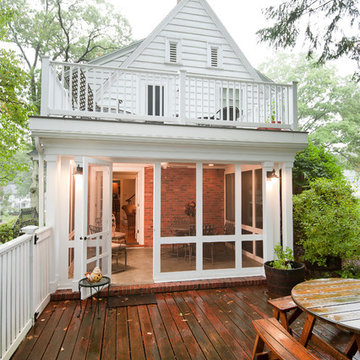
In this addition design you get the best of both worlds. Both in and outdoor spaces while taking in fabulous views.
John Gauvin-Studio One, Manchester, NH

The site for this new house was specifically selected for its proximity to nature while remaining connected to the urban amenities of Arlington and DC. From the beginning, the homeowners were mindful of the environmental impact of this house, so the goal was to get the project LEED certified. Even though the owner’s programmatic needs ultimately grew the house to almost 8,000 square feet, the design team was able to obtain LEED Silver for the project.
The first floor houses the public spaces of the program: living, dining, kitchen, family room, power room, library, mudroom and screened porch. The second and third floors contain the master suite, four bedrooms, office, three bathrooms and laundry. The entire basement is dedicated to recreational spaces which include a billiard room, craft room, exercise room, media room and a wine cellar.
To minimize the mass of the house, the architects designed low bearing roofs to reduce the height from above, while bringing the ground plain up by specifying local Carder Rock stone for the foundation walls. The landscape around the house further anchored the house by installing retaining walls using the same stone as the foundation. The remaining areas on the property were heavily landscaped with climate appropriate vegetation, retaining walls, and minimal turf.
Other LEED elements include LED lighting, geothermal heating system, heat-pump water heater, FSA certified woods, low VOC paints and high R-value insulation and windows.
Hoachlander Davis Photography
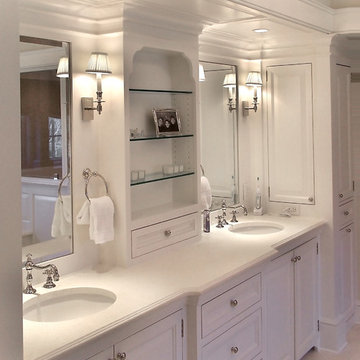
This custom designed vanity has his/hers linen storage cabinets, as well as medicine cabinets at each end.
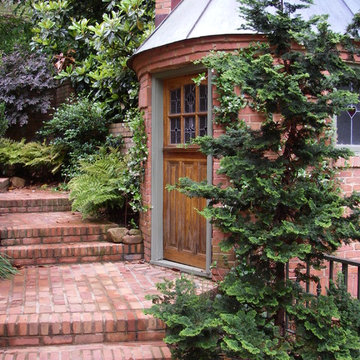
Dwarf Hinoiki cypress accents and softens the view of this play house and garden shed. On this level, the structure is two story structure is a play house. Below is a garden shed, adjacent to the swimming pool that houses tools and pool equipment. I did not design this awesome structure but I sure felt special to be able to design the plants around it, enter it, play and dream! The cypress is Chamaecyparis obtusa 'Gracilis' also known as a slender hinoiki false cypress. It is extremely slow growing eventually reaching a height of 8-15'. Photographer: Danna Cain, Home & Garden Design, Inc.
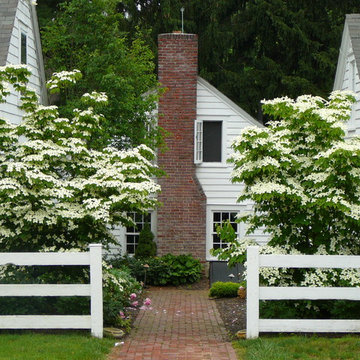
Modelo de jardín clásico de tamaño medio en verano en patio delantero con adoquines de ladrillo, jardín francés y exposición parcial al sol

Brick and Cast Stone Exterior
Ejemplo de fachada tradicional grande de dos plantas con revestimiento de ladrillo y tejado a dos aguas
Ejemplo de fachada tradicional grande de dos plantas con revestimiento de ladrillo y tejado a dos aguas
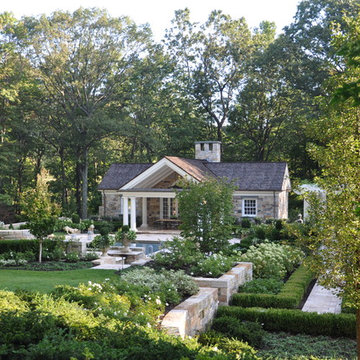
All planting design by Deborah Cerbone Associates, Inc.
Imagen de jardín clásico de tamaño medio en patio trasero con jardín francés
Imagen de jardín clásico de tamaño medio en patio trasero con jardín francés
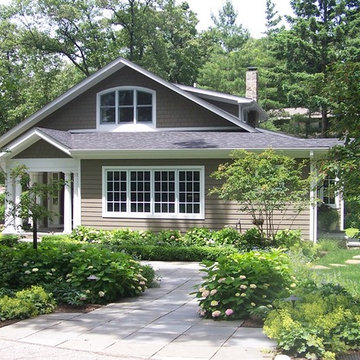
Bluestone Patio space at the side entrance
Diseño de fachada clásica de tamaño medio de dos plantas con revestimiento de madera
Diseño de fachada clásica de tamaño medio de dos plantas con revestimiento de madera
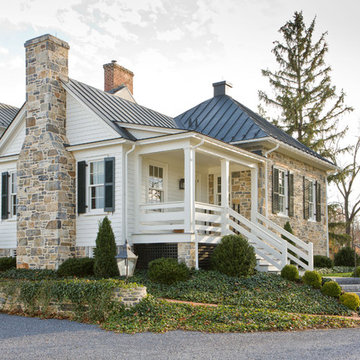
© Gordon Beall
Ejemplo de fachada tradicional con revestimiento de piedra
Ejemplo de fachada tradicional con revestimiento de piedra

Modelo de fachada blanca tradicional de tamaño medio de dos plantas con revestimiento de madera, tejado a dos aguas y tejado de varios materiales
Fotos de casas clásicas
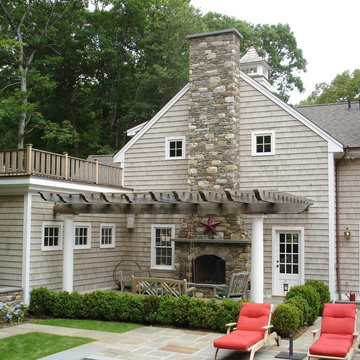
Bluestone patio with pergola, deck and outdoor stone fireplace.
Diseño de patio tradicional grande en patio trasero con brasero, adoquines de piedra natural y pérgola
Diseño de patio tradicional grande en patio trasero con brasero, adoquines de piedra natural y pérgola
1

















