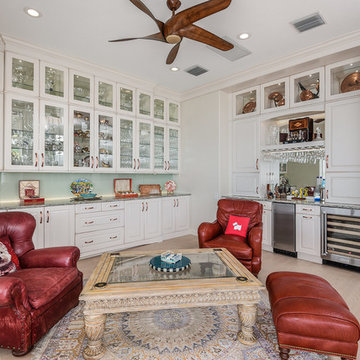19.377 fotos de bares en casa clásicos
Filtrar por
Presupuesto
Ordenar por:Popular hoy
1 - 20 de 19.377 fotos
Artículo 1 de 2

Alex Claney Photography
Glazed Cherry cabinets anchor one end of a large family room remodel. The clients entertain their large extended family and many friends often. Moving and expanding this wet bar to a new location allows the owners to host parties that can circulate away from the kitchen to a comfortable seating area in the family room area. Thie client did not want to store wine or liquor in the open, so custom drawers were created to neatly and efficiently store the beverages out of site.

Traditional kitchen design:
Tori Johnson AKBD
at Geneva Cabinet Gallery
RAHOKANSON PHOTOGRAPHY
Modelo de bar en casa con fregadero clásico de tamaño medio sin pila con encimera de granito, salpicadero beige, salpicadero de azulejos de cerámica, suelo de madera oscura, armarios con paneles empotrados y puertas de armario de madera en tonos medios
Modelo de bar en casa con fregadero clásico de tamaño medio sin pila con encimera de granito, salpicadero beige, salpicadero de azulejos de cerámica, suelo de madera oscura, armarios con paneles empotrados y puertas de armario de madera en tonos medios
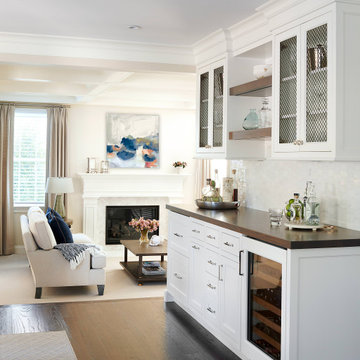
*Please Note: All “related,” “similar,” and “sponsored” products tagged or listed by Houzz are not actual products pictured. They have not been approved by Glenna Stone Interior Design nor any of the professionals credited. For information about our work, please contact info@glennastone.com.
Encuentra al profesional adecuado para tu proyecto

Ejemplo de bar en casa clásico de tamaño medio con fregadero bajoencimera, armarios con rebordes decorativos, puertas de armario blancas, encimera de cuarzo compacto, salpicadero beige, salpicadero de azulejos de porcelana, suelo de madera clara y encimeras blancas

Here is an example of DEANE Inc’s custom cabinetry in this fresh and beautiful bar layout. Perfect for entertaining, this new look provides easy access with both opened and closed shelving as well as a wine cooler and sink perfect for having guests.

Wet bar features glass cabinetry with glass shelving to showcase the owners' alcohol collection, a paneled Sub Zero wine frig with glass door and paneled drawers, arabesque glass tile back splash and a custom crystal stemware cabinet with glass doors and glass shelving. The wet bar also has up lighting at the crown and under cabinet lighting, switched separately and operated by remote control.
Jack Cook Photography

Adam Latham, Belair Photography
Foto de bar en casa con fregadero lineal tradicional pequeño con suelo de madera en tonos medios, armarios con paneles empotrados, puertas de armario blancas y salpicadero con efecto espejo
Foto de bar en casa con fregadero lineal tradicional pequeño con suelo de madera en tonos medios, armarios con paneles empotrados, puertas de armario blancas y salpicadero con efecto espejo

Photo- Neil Rashba
Imagen de bar en casa con fregadero lineal tradicional con suelo de madera oscura, fregadero bajoencimera, puertas de armario blancas, armarios con paneles empotrados y encimera de esteatita
Imagen de bar en casa con fregadero lineal tradicional con suelo de madera oscura, fregadero bajoencimera, puertas de armario blancas, armarios con paneles empotrados y encimera de esteatita

Foto de bar en casa con fregadero lineal tradicional pequeño con fregadero bajoencimera, armarios con paneles empotrados, puertas de armario negras, encimera de laminado, salpicadero multicolor y suelo de madera en tonos medios
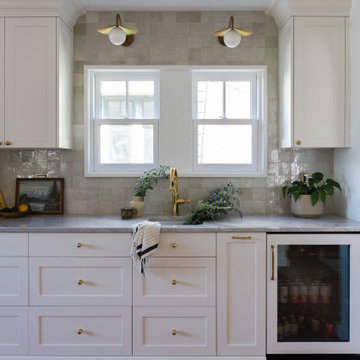
Custom Cabinets, Walnut Peninsula, Zellige Tile, Brass shelving, Terra Cotta Flooring, natural stone countertops, leather barstools, pendant lighting, kitchen design, portland designer, kitchen remodel, portland remodel, local interior designer,
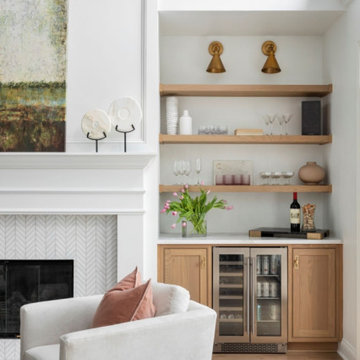
Our clients on this project already had a beautiful home… We just helped them get the living room and kitchen just like they wanted for their new needs. We reconfigured the entire kitchen footprint to get them a bigger work area and moved the pantry to an unused wall in the eat-in area. This allowed us to get them a larger island and much more wall cabinetry. The glass fronts on the upper cabinets, and the puck lights inside, really warmed the kitchen up. In the living room, we added floating shelves with specialty rope lighting along with new base cabinets on both sides of the fireplace. We also were able to provide a new and fresh look on the fireplace tile surround and trim work to the mantle and wall above. These few changes transformed a formal living room into a comfortable destination that they will enjoy forever.
Design: Anna Brown Interiors
Cabinetry: Barber Cabinet Company
Contractor: Andrew Thompson Construction

Diseño de bar en casa tradicional con armarios abiertos, suelo de madera oscura y encimeras negras

Interior Designer - Randolph Interior Design
Builder - House Dressing Company
Cabinetry Maker - Northland Woodworks
Imagen de bar en casa lineal tradicional con armarios estilo shaker, puertas de armario blancas, encimera de vidrio, salpicadero con efecto espejo, suelo de madera en tonos medios y suelo marrón
Imagen de bar en casa lineal tradicional con armarios estilo shaker, puertas de armario blancas, encimera de vidrio, salpicadero con efecto espejo, suelo de madera en tonos medios y suelo marrón

Custom buffet cabinet in the dining room can be opened up to reveal a wet bar with a gorgeous granite top, glass shelving and copper sink.. Home design by Phil Jenkins, AIA, Martin Bros. Contracting, Inc.; general contracting by Martin Bros. Contracting, Inc.; interior design by Stacey Hamilton; photos by Dave Hubler Photography.

Modelo de bar en casa de galera tradicional de tamaño medio con fregadero bajoencimera, armarios con rebordes decorativos, puertas de armario blancas, encimera de cuarzo compacto, salpicadero blanco, salpicadero de azulejos de cerámica, suelo de madera oscura, suelo marrón y encimeras blancas
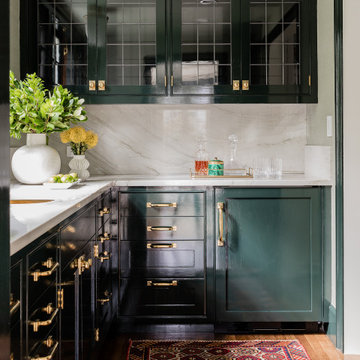
Summary of Scope: gut renovation/reconfiguration of kitchen, coffee bar, mudroom, powder room, 2 kids baths, guest bath, master bath and dressing room, kids study and playroom, study/office, laundry room, restoration of windows, adding wallpapers and window treatments
Background/description: The house was built in 1908, my clients are only the 3rd owners of the house. The prior owner lived there from 1940s until she died at age of 98! The old home had loads of character and charm but was in pretty bad condition and desperately needed updates. The clients purchased the home a few years ago and did some work before they moved in (roof, HVAC, electrical) but decided to live in the house for a 6 months or so before embarking on the next renovation phase. I had worked with the clients previously on the wife's office space and a few projects in a previous home including the nursery design for their first child so they reached out when they were ready to start thinking about the interior renovations. The goal was to respect and enhance the historic architecture of the home but make the spaces more functional for this couple with two small kids. Clients were open to color and some more bold/unexpected design choices. The design style is updated traditional with some eclectic elements. An early design decision was to incorporate a dark colored french range which would be the focal point of the kitchen and to do dark high gloss lacquered cabinets in the adjacent coffee bar, and we ultimately went with dark green.

Basement Wet Bar
Drafted and Designed by Fluidesign Studio
Imagen de bar en casa con barra de bar de galera tradicional de tamaño medio con armarios estilo shaker, puertas de armario azules, salpicadero blanco, salpicadero de azulejos tipo metro, fregadero bajoencimera, suelo marrón y encimeras blancas
Imagen de bar en casa con barra de bar de galera tradicional de tamaño medio con armarios estilo shaker, puertas de armario azules, salpicadero blanco, salpicadero de azulejos tipo metro, fregadero bajoencimera, suelo marrón y encimeras blancas

Foto de bar en casa con fregadero lineal clásico grande con fregadero encastrado, armarios con paneles empotrados, puertas de armario grises, encimera de cuarcita, salpicadero rojo, salpicadero con mosaicos de azulejos, suelo de baldosas de porcelana, suelo beige y encimeras beige
19.377 fotos de bares en casa clásicos

This new home is the last newly constructed home within the historic Country Club neighborhood of Edina. Nestled within a charming street boasting Mediterranean and cottage styles, the client sought a synthesis of the two that would integrate within the traditional streetscape yet reflect modern day living standards and lifestyle. The footprint may be small, but the classic home features an open floor plan, gourmet kitchen, 5 bedrooms, 5 baths, and refined finishes throughout.
1
