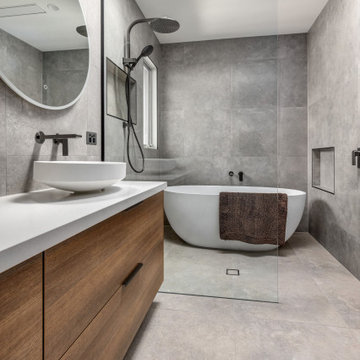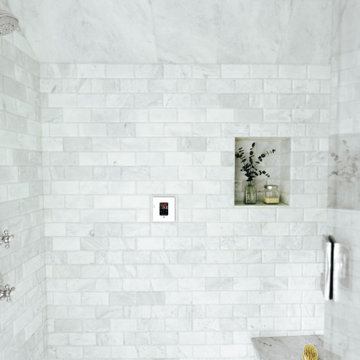12.640 fotos de baños principales sin sin inodoro
Filtrar por
Presupuesto
Ordenar por:Popular hoy
1 - 20 de 12.640 fotos

Cuarto de baño de estilo ecléctico inspirado en la película Bettle Juice y con referencias a la serie Twin Peaks. Un baño que explota la conexión entre el blanco, el rojo y el negro, creando un espacio abrumante, erótico y alocado a la vez.

The Ultimate retreat to soak away the days worries or the busiest room in the house during the morning rush.
This space needs to be functional, easy to clean and also visually appealing. This bathroom has it all with an modern minimalist style, focused on clean lines, raw concrete looking tile on all four walls & flooring. A versatile double basin vanity fits perfectly into this space, made from a timber look that has given this space warmth along with created fabulous storage.
Twin round mirrors offer a practical way of adding task light and creating as illusion of a bigger space. This bathroom has ticked all the appropriate boxes with the seamless walk-in shower featured in the ensuite and standing proud the main family bathroom is completed with a large freestanding bathtub housed in an outstanding wet room.

custom made vanity cabinet
Diseño de cuarto de baño doble, de pie, principal y blanco retro grande sin sin inodoro con puertas de armario de madera en tonos medios, bañera exenta, baldosas y/o azulejos blancos, baldosas y/o azulejos de porcelana, paredes blancas, suelo de baldosas de porcelana, encimera de cuarzo compacto, suelo azul, ducha con puerta con bisagras, encimeras blancas, lavabo bajoencimera y armarios con paneles lisos
Diseño de cuarto de baño doble, de pie, principal y blanco retro grande sin sin inodoro con puertas de armario de madera en tonos medios, bañera exenta, baldosas y/o azulejos blancos, baldosas y/o azulejos de porcelana, paredes blancas, suelo de baldosas de porcelana, encimera de cuarzo compacto, suelo azul, ducha con puerta con bisagras, encimeras blancas, lavabo bajoencimera y armarios con paneles lisos

Foto de cuarto de baño principal y a medida tradicional renovado de tamaño medio sin sin inodoro con baldosas y/o azulejos grises, ducha con puerta con bisagras y banco de ducha

Modelo de cuarto de baño principal industrial grande sin sin inodoro con baldosas y/o azulejos de porcelana, paredes negras, suelo de baldosas de cerámica, encimera de mármol, suelo negro, ducha con puerta con bisagras, encimeras grises, armarios con paneles lisos, puertas de armario de madera en tonos medios, baldosas y/o azulejos blancos y lavabo bajoencimera

123 Remodeling’s design-build team gave this bathroom in Bucktown (Chicago, IL) a facelift by installing new tile, mirrors, light fixtures, and a new countertop. We reused the existing vanity, shower fixtures, faucets, and toilet that were all in good condition. We incorporated a beautiful blue blended tile as an accent wall to pop against the rest of the neutral tiles. Lastly, we added a shower bench and a sliding glass shower door giving this client the coastal bathroom of their dreams.

Ejemplo de cuarto de baño principal, doble y a medida campestre sin sin inodoro con armarios estilo shaker, puertas de armario de madera oscura, bañera exenta, paredes blancas, suelo de madera clara, lavabo bajoencimera, encimera de cuarzo compacto, suelo marrón, ducha con puerta con bisagras, encimeras blancas y cuarto de baño

Beth Singer Photography
Imagen de cuarto de baño principal clásico renovado grande sin sin inodoro con ducha con puerta con bisagras, armarios con paneles con relieve, puertas de armario blancas, suelo de mármol y lavabo bajoencimera
Imagen de cuarto de baño principal clásico renovado grande sin sin inodoro con ducha con puerta con bisagras, armarios con paneles con relieve, puertas de armario blancas, suelo de mármol y lavabo bajoencimera

Our clients decided to take their childhood home down to the studs and rebuild into a contemporary three-story home filled with natural light. We were struck by the architecture of the home and eagerly agreed to provide interior design services for their kitchen, three bathrooms, and general finishes throughout. The home is bright and modern with a very controlled color palette, clean lines, warm wood tones, and variegated tiles.

Wet Room, Fremantle Bathroom Renovation, Terrazzo Bathroom, Brushed Brass Bathrooms, Open Shower, OTB Bathrooms, On the Ball Bathrooms
Modelo de cuarto de baño principal, único y flotante contemporáneo de tamaño medio sin sin inodoro con armarios con paneles lisos, puertas de armario de madera clara, bañera exenta, baldosas y/o azulejos blancos, baldosas y/o azulejos de cerámica, paredes blancas, suelo de baldosas de porcelana, lavabo sobreencimera, encimera de cuarzo compacto, suelo gris, ducha abierta y encimeras blancas
Modelo de cuarto de baño principal, único y flotante contemporáneo de tamaño medio sin sin inodoro con armarios con paneles lisos, puertas de armario de madera clara, bañera exenta, baldosas y/o azulejos blancos, baldosas y/o azulejos de cerámica, paredes blancas, suelo de baldosas de porcelana, lavabo sobreencimera, encimera de cuarzo compacto, suelo gris, ducha abierta y encimeras blancas

Foto de cuarto de baño principal, único y a medida de tamaño medio sin sin inodoro con armarios tipo vitrina, puertas de armario beige, bañera exenta, sanitario de una pieza, baldosas y/o azulejos beige, baldosas y/o azulejos de piedra caliza, paredes beige, suelo de piedra caliza, lavabo suspendido, encimera de piedra caliza, suelo beige, ducha abierta y encimeras beige

The tub and shower area are combined to create a wet room and maximize the floor plan. A waterfall countertop is the perfect transition between the spaces.

Diseño de cuarto de baño principal, único, flotante y abovedado tradicional renovado pequeño sin sin inodoro con armarios con paneles lisos, puertas de armario de madera oscura, bañera exenta, sanitario de una pieza, baldosas y/o azulejos blancos, baldosas y/o azulejos de cemento, paredes blancas, suelo de baldosas de cerámica, lavabo suspendido, suelo blanco, ducha abierta y encimeras blancas

Our Chicago design-build team used timeless design elements like black-and-white with touches of wood in this bathroom renovation.
---
Project designed by Skokie renovation firm, Chi Renovations & Design - general contractors, kitchen and bath remodelers, and design & build company. They serve the Chicago area, and it's surrounding suburbs, with an emphasis on the North Side and North Shore. You'll find their work from the Loop through Lincoln Park, Skokie, Evanston, Wilmette, and all the way up to Lake Forest.
For more about Chi Renovation & Design, click here: https://www.chirenovation.com/

Imagen de cuarto de baño principal, doble y a medida actual de tamaño medio sin sin inodoro con puertas de armario marrones, bañera exenta, sanitario de pared, baldosas y/o azulejos blancos, losas de piedra, paredes blancas, suelo de mármol, lavabo bajoencimera, encimera de mármol, suelo blanco, ducha abierta, encimeras blancas y armarios con paneles empotrados

Foto de cuarto de baño principal actual de tamaño medio sin sin inodoro con armarios con paneles empotrados, puertas de armario azules, bañera empotrada, sanitario de pared, baldosas y/o azulejos azules, baldosas y/o azulejos de cemento, paredes blancas, suelo de azulejos de cemento, lavabo encastrado, encimera de mármol, suelo blanco, ducha con puerta con bisagras y encimeras grises

This Chelsea loft is an example of making a smaller space go a long way. We needed to fit two offices, two bedrooms, a living room, a kitchen, and a den for TV watching, as well as two baths and a laundry room in only 1,350 square feet!
Project completed by New York interior design firm Betty Wasserman Art & Interiors, which serves New York City, as well as across the tri-state area and in The Hamptons.
For more about Betty Wasserman, click here: https://www.bettywasserman.com/
To learn more about this project, click here:
https://www.bettywasserman.com/spaces/chelsea-nyc-live-work-loft/

In this bathroom, the client wanted the contrast of the white subway tile and the black hexagon tile. We tiled up the walls and ceiling to create a wet room feeling.

This sleek modern tile master bath was designed to allow the customers to continue to age in place for years to come easily. Featuring a roll-in tile shower with large tile bench, tiled toilet area, 3 pc North Point White shaker cabinetry to create a custom look and beautiful black Quartz countertop with undermount sink. The old, dated popcorn ceiling was removed, sanded and skim coated for a smooth finish. This bathroom is unusual in that it's mostly waterproof. Waterproofing systems installed in the shower, on the entire walking floor including inside the closet and waterproofing treatment 1/2 up the walls under the paint. White penny tie shower floor makes a nice contrast to the dark smoky glass tile ribbon. Our customer will be able to enjoy epic water fights with the grandsons in this bathroom with no worry of leaking. Wallpaper and final finishes to be installed by the customer per their request.

Moody dramatic bathroom with Victorian references in the tiling, brassware and the steel roll top bath.
Modelo de cuarto de baño principal y único clásico renovado de tamaño medio sin sin inodoro con sanitario de pared, suelo de baldosas de porcelana, lavabo suspendido y ducha abierta
Modelo de cuarto de baño principal y único clásico renovado de tamaño medio sin sin inodoro con sanitario de pared, suelo de baldosas de porcelana, lavabo suspendido y ducha abierta
12.640 fotos de baños principales sin sin inodoro
1

