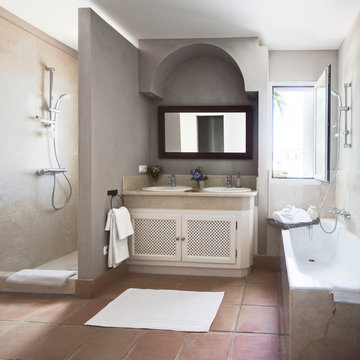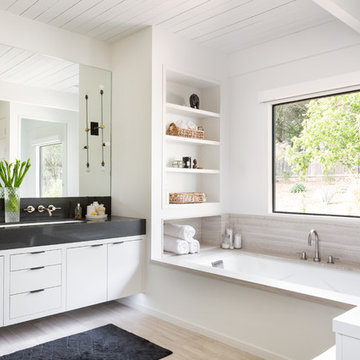38.036 fotos de baños principales con lavabo encastrado
Filtrar por
Presupuesto
Ordenar por:Popular hoy
1 - 20 de 38.036 fotos

Fotografía: masfotogenica fotografia
Ejemplo de cuarto de baño principal campestre de tamaño medio con lavabo encastrado, puertas de armario blancas, ducha abierta, suelo de baldosas de terracota, bañera encastrada, paredes grises, encimera de mármol, ducha abierta y ventanas
Ejemplo de cuarto de baño principal campestre de tamaño medio con lavabo encastrado, puertas de armario blancas, ducha abierta, suelo de baldosas de terracota, bañera encastrada, paredes grises, encimera de mármol, ducha abierta y ventanas

This gorgeous two-story master bathroom features a spacious glass shower with bench, wide double vanity with custom cabinetry, a salvaged sliding barn door, and alcove for claw-foot tub. The barn door hides the walk in closet. The powder-room is separate from the rest of the bathroom. There are three interior windows in the space. Exposed beams add to the rustic farmhouse feel of this bright luxury bathroom.
Eric Roth

Simple clean design...in this master bathroom renovation things were kept in the same place but in a very different interpretation. The shower is where the exiting one was, but the walls surrounding it were taken out, a curbless floor was installed with a sleek tile-over linear drain that really goes away. A free-standing bathtub is in the same location that the original drop in whirlpool tub lived prior to the renovation. The result is a clean, contemporary design with some interesting "bling" effects like the bubble chandelier and the mirror rounds mosaic tile located in the back of the niche.

Download our free ebook, Creating the Ideal Kitchen. DOWNLOAD NOW
This master bath remodel is the cat's meow for more than one reason! The materials in the room are soothing and give a nice vintage vibe in keeping with the rest of the home. We completed a kitchen remodel for this client a few years’ ago and were delighted when she contacted us for help with her master bath!
The bathroom was fine but was lacking in interesting design elements, and the shower was very small. We started by eliminating the shower curb which allowed us to enlarge the footprint of the shower all the way to the edge of the bathtub, creating a modified wet room. The shower is pitched toward a linear drain so the water stays in the shower. A glass divider allows for the light from the window to expand into the room, while a freestanding tub adds a spa like feel.
The radiator was removed and both heated flooring and a towel warmer were added to provide heat. Since the unit is on the top floor in a multi-unit building it shares some of the heat from the floors below, so this was a great solution for the space.
The custom vanity includes a spot for storing styling tools and a new built in linen cabinet provides plenty of the storage. The doors at the top of the linen cabinet open to stow away towels and other personal care products, and are lighted to ensure everything is easy to find. The doors below are false doors that disguise a hidden storage area. The hidden storage area features a custom litterbox pull out for the homeowner’s cat! Her kitty enters through the cutout, and the pull out drawer allows for easy clean ups.
The materials in the room – white and gray marble, charcoal blue cabinetry and gold accents – have a vintage vibe in keeping with the rest of the home. Polished nickel fixtures and hardware add sparkle, while colorful artwork adds some life to the space.

Modelo de cuarto de baño principal, doble y a medida retro grande con armarios con paneles lisos, puertas de armario grises, bañera exenta, ducha esquinera, sanitario de una pieza, baldosas y/o azulejos blancos, baldosas y/o azulejos de cerámica, paredes beige, suelo de baldosas de cerámica, lavabo encastrado, encimera de cuarzo compacto, suelo multicolor, ducha con puerta con bisagras y encimeras blancas

Mel Carll
Ejemplo de cuarto de baño principal tradicional grande con armarios con paneles con relieve, puertas de armario blancas, ducha esquinera, baldosas y/o azulejos grises, baldosas y/o azulejos de mármol, paredes beige, suelo de baldosas de cerámica, lavabo encastrado, encimera de granito, suelo beige, ducha con puerta con bisagras y encimeras beige
Ejemplo de cuarto de baño principal tradicional grande con armarios con paneles con relieve, puertas de armario blancas, ducha esquinera, baldosas y/o azulejos grises, baldosas y/o azulejos de mármol, paredes beige, suelo de baldosas de cerámica, lavabo encastrado, encimera de granito, suelo beige, ducha con puerta con bisagras y encimeras beige

We have years of experience working in houses, high-rise residential condominium buildings, restaurants, offices and build-outs of all commercial spaces in the Chicago-land area.

This stunning renovation of the kitchen, bathroom, and laundry room remodel that exudes warmth, style, and individuality. The kitchen boasts a rich tapestry of warm colors, infusing the space with a cozy and inviting ambiance. Meanwhile, the bathroom showcases exquisite terrazzo tiles, offering a mosaic of texture and elegance, creating a spa-like retreat. As you step into the laundry room, be greeted by captivating olive green cabinets, harmonizing functionality with a chic, earthy allure. Each space in this remodel reflects a unique story, blending warm hues, terrazzo intricacies, and the charm of olive green, redefining the essence of contemporary living in a personalized and inviting setting.

Avesha Michael
Imagen de cuarto de baño principal moderno pequeño con puertas de armario de madera clara, ducha abierta, sanitario de una pieza, baldosas y/o azulejos blancos, baldosas y/o azulejos de mármol, paredes blancas, suelo de cemento, lavabo encastrado, encimera de cuarzo compacto, suelo gris, ducha abierta y encimeras blancas
Imagen de cuarto de baño principal moderno pequeño con puertas de armario de madera clara, ducha abierta, sanitario de una pieza, baldosas y/o azulejos blancos, baldosas y/o azulejos de mármol, paredes blancas, suelo de cemento, lavabo encastrado, encimera de cuarzo compacto, suelo gris, ducha abierta y encimeras blancas

Our clients, a couple living in a 200-year-old period house in Hertfordshire, wanted to refurbish their ensuite bathroom with a calm, contemporary spa-style bath and shower room leading from their main bedroom. The room has low vaulted ceilings and original windows so the challenge was to design every aspect to suit the unusual shape. This was particularly important for the shower enclosure, for which the screen had to be made completely bespoke to perfectly fit with the different angles and ceiling heights. To complement the original door, we chose anti-slip porcelain flooring tiles with a timber-look finish which was laid-down above under-floor heating. Pure white was chosen as the only décor colour for the bathroom, with a white bath, white basins, white herringbone shower tiles and a white standalone bespoke vanity, designed and handmade by Simon Taylor Furniture. This features natural polished oak open shelving at the base, which is also used as an accent bath shelf. The brushed satin brass brassware was suggested and sourced by us to provide a stylish contrast and all light fittings are satin brass as well. The standalone vanity features three deep drawers with open shelving beneath and a Miami White worktop within which are two rectangular basins and industrial-style wall taps. Above each basin is a large swivel mirror on an integrated brass mount, a design concept that is both attractive and functional, whilst allowing natural light into the bathroom. Additional shelving was created on either side of the room to conceal plumbing and to showcase all brassware. A wall-hung white WC adds a floating effect and features a flush brass flushing mechanism and a white towel rail adds the finishing touch.

Across the room, a stand-alone tub, naturally lit by the generous skylight overhead. New windows bring more of the outside in.
Ejemplo de cuarto de baño principal contemporáneo grande con puertas de armario de madera en tonos medios, bañera exenta, baldosas y/o azulejos azules, baldosas y/o azulejos grises, baldosas y/o azulejos blancos, suelo de baldosas tipo guijarro, paredes blancas, suelo de mármol, lavabo encastrado, encimera de cuarcita y suelo blanco
Ejemplo de cuarto de baño principal contemporáneo grande con puertas de armario de madera en tonos medios, bañera exenta, baldosas y/o azulejos azules, baldosas y/o azulejos grises, baldosas y/o azulejos blancos, suelo de baldosas tipo guijarro, paredes blancas, suelo de mármol, lavabo encastrado, encimera de cuarcita y suelo blanco

Modelo de cuarto de baño principal, único y a medida vintage pequeño con puertas de armario marrones, baldosas y/o azulejos multicolor, baldosas y/o azulejos en mosaico, paredes negras, suelo de pizarra, lavabo encastrado, encimera de cuarzo compacto, suelo negro y encimeras blancas

Foto de cuarto de baño principal actual de tamaño medio sin sin inodoro con armarios con paneles empotrados, puertas de armario azules, bañera empotrada, sanitario de pared, baldosas y/o azulejos azules, baldosas y/o azulejos de cemento, paredes blancas, suelo de azulejos de cemento, lavabo encastrado, encimera de mármol, suelo blanco, ducha con puerta con bisagras y encimeras grises

Modern French Country Master Bathroom.
Modelo de cuarto de baño principal minimalista grande con armarios con rebordes decorativos, puertas de armario de madera clara, bañera exenta, ducha abierta, sanitario de una pieza, paredes beige, suelo de madera pintada, lavabo encastrado, suelo blanco, ducha abierta y encimeras blancas
Modelo de cuarto de baño principal minimalista grande con armarios con rebordes decorativos, puertas de armario de madera clara, bañera exenta, ducha abierta, sanitario de una pieza, paredes beige, suelo de madera pintada, lavabo encastrado, suelo blanco, ducha abierta y encimeras blancas

The master bathroom opens to the outdoor shower and the built-in soaking tub is surrounded by windows overlooking the master courtyard garden and outdoor shower. The flooring is marble hexagon tile, the shower walls are marble subway tile and the counter tops are also polished marble. The vanity cabinet is black shaker with drop-in sinks and brushed nickel widespread faucets. The black mirrors compliment the black shaker cabinets and the black windows. Several house plants add greenery and life to the space.

Foto de cuarto de baño principal campestre grande con armarios con paneles empotrados, puertas de armario blancas, bañera exenta, ducha abierta, baldosas y/o azulejos blancos, baldosas y/o azulejos de mármol, paredes grises, suelo de pizarra, lavabo encastrado, encimera de cuarzo compacto, suelo negro y ducha con puerta con bisagras

Foto de cuarto de baño principal y de obra rural grande con puertas de armario de madera en tonos medios, bañera con patas, paredes marrones, suelo de madera oscura, lavabo encastrado, encimera de madera, suelo marrón y armarios con paneles lisos

Modelo de cuarto de baño principal rural grande con armarios abiertos, puertas de armario con efecto envejecido, bañera exenta, ducha abierta, baldosas y/o azulejos marrones, paredes blancas, lavabo encastrado, ducha abierta, baldosas y/o azulejos de piedra, suelo de baldosas de porcelana, encimera de granito, suelo marrón y piedra

Foto de cuarto de baño principal vintage extra grande con armarios con paneles lisos, puertas de armario blancas, bañera empotrada, paredes blancas y lavabo encastrado

Modelo de cuarto de baño principal tradicional renovado de tamaño medio con bañera empotrada, ducha esquinera, paredes marrones, suelo de baldosas de cerámica, lavabo encastrado, armarios con paneles con relieve, puertas de armario de madera en tonos medios, encimera de granito, baldosas y/o azulejos marrones, baldosas y/o azulejos de cerámica, suelo beige y ducha con puerta con bisagras
38.036 fotos de baños principales con lavabo encastrado
1

