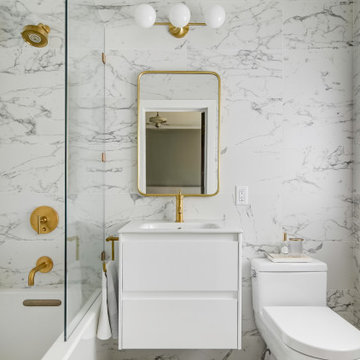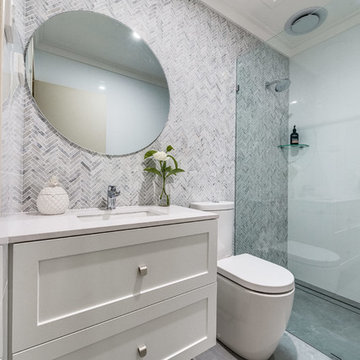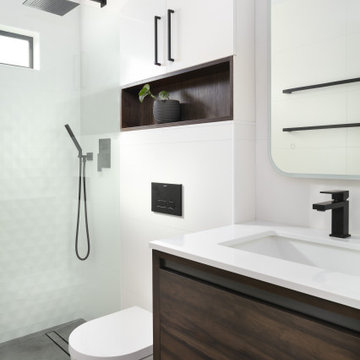8.856 fotos de baños pequeños con ducha abierta
Filtrar por
Presupuesto
Ordenar por:Popular hoy
1 - 20 de 8856 fotos
Artículo 1 de 3

Photography: Michael S. Koryta
Custom Metalwork: Ludwig Design & Production
Ejemplo de cuarto de baño principal moderno pequeño con lavabo sobreencimera, armarios con paneles lisos, encimera de acrílico, ducha empotrada, sanitario de una pieza, baldosas y/o azulejos de vidrio, paredes blancas, puertas de armario grises, baldosas y/o azulejos verdes, suelo gris, ducha abierta y suelo de terrazo
Ejemplo de cuarto de baño principal moderno pequeño con lavabo sobreencimera, armarios con paneles lisos, encimera de acrílico, ducha empotrada, sanitario de una pieza, baldosas y/o azulejos de vidrio, paredes blancas, puertas de armario grises, baldosas y/o azulejos verdes, suelo gris, ducha abierta y suelo de terrazo

The master bathroom remodel features a new wood vanity, round mirrors, white subway tile with dark grout, and patterned black and white floor tile.
Diseño de cuarto de baño doble y de pie tradicional renovado pequeño con armarios con paneles empotrados, puertas de armario de madera oscura, bañera encastrada, ducha abierta, sanitario de dos piezas, baldosas y/o azulejos grises, baldosas y/o azulejos de porcelana, paredes grises, suelo de baldosas de porcelana, aseo y ducha, lavabo bajoencimera, encimera de cuarzo compacto, suelo negro, ducha abierta, encimeras grises y cuarto de baño
Diseño de cuarto de baño doble y de pie tradicional renovado pequeño con armarios con paneles empotrados, puertas de armario de madera oscura, bañera encastrada, ducha abierta, sanitario de dos piezas, baldosas y/o azulejos grises, baldosas y/o azulejos de porcelana, paredes grises, suelo de baldosas de porcelana, aseo y ducha, lavabo bajoencimera, encimera de cuarzo compacto, suelo negro, ducha abierta, encimeras grises y cuarto de baño

This is a realistic rendering of Option 3. Clients Final Choice.
Current Master Bathroom is very outdated. Client wanted to create a spa feel keeping it mid century modern style as the rest of their home. The bathroom is small so a spacious feeling was important. There is a window they wanted to focus on. A walk in shower was a must that eventually would accomodate an easy walk in as they aged.

The downstairs bathroom the clients were wanting a space that could house a freestanding bath at the end of the space, a larger shower space and a custom- made cabinet that was made to look like a piece of furniture. A nib wall was created in the space offering a ledge as a form of storage. The reference of black cabinetry links back to the kitchen and the upstairs bathroom, whilst the consistency of the classic look was again shown through the use of subway tiles and patterned floors.

This charming 1925 condo was due for a bathroom remodel. I had so much fun on this Mid Century Modern influenced design! Kohler's Purist fixtures in brushed gold was the starting point on this design. All other decisions were curated around the simplicity of this collection.

Another beautiful bathroom renovation! We absolutely love this stunning herringbone feature wall tile with class & sophistication. Herringbone is still quite the classic trend giving any bathroom a superior feel. Floor tile in Ash grey, with a marble vein design through it - just beautiful!
Clean lines with stunning Silestone by Cosentino 'White Storm' stone bench top and undermount basin. And a touch of class with of course our friends Reece Bathrooms Reece Accessories. And don't you just love the long channel grate with tile insert, a much cleaner, hidden bathroom drain.
www.start2finishrenovations.com.au

Graham Gaunt
Modelo de cuarto de baño actual pequeño con armarios abiertos, baldosas y/o azulejos grises, paredes grises, lavabo sobreencimera, encimera de madera, suelo multicolor, ducha abierta, encimeras marrones, ducha abierta, suelo de baldosas tipo guijarro y aseo y ducha
Modelo de cuarto de baño actual pequeño con armarios abiertos, baldosas y/o azulejos grises, paredes grises, lavabo sobreencimera, encimera de madera, suelo multicolor, ducha abierta, encimeras marrones, ducha abierta, suelo de baldosas tipo guijarro y aseo y ducha

A deco mood prevails in the master shower room with Carrera marble floor slabs, crackle glaze tiles and vintage sanitaryware. The recessed medicine cabinet with a walnut frame provides a contemporary touch.
Photographer: Bruce Hemming

Maximizing the potential of a compact space, the design seamlessly incorporates all essential elements without sacrificing style. The use of micro cement on every wall, complemented by distinctive kit-kat tiles, introduces a wealth of textures, transforming the room into a functional yet visually dynamic wet room. The brushed nickel fixtures provide a striking contrast to the predominantly light and neutral color palette, adding an extra layer of sophistication.

These back to back bathrooms share a wall (that we added!) to turn one large bathroom into two. A mini ensuite for the owners bedroom, and a family bathroom for the rest of the house to share. Both of these spaces maximize function and family friendly style to suite the original details of this heritage home. We worked with the client to create a complete design package in preparation for their renovation.

Weather House is a bespoke home for a young, nature-loving family on a quintessentially compact Northcote block.
Our clients Claire and Brent cherished the character of their century-old worker's cottage but required more considered space and flexibility in their home. Claire and Brent are camping enthusiasts, and in response their house is a love letter to the outdoors: a rich, durable environment infused with the grounded ambience of being in nature.
From the street, the dark cladding of the sensitive rear extension echoes the existing cottage!s roofline, becoming a subtle shadow of the original house in both form and tone. As you move through the home, the double-height extension invites the climate and native landscaping inside at every turn. The light-bathed lounge, dining room and kitchen are anchored around, and seamlessly connected to, a versatile outdoor living area. A double-sided fireplace embedded into the house’s rear wall brings warmth and ambience to the lounge, and inspires a campfire atmosphere in the back yard.
Championing tactility and durability, the material palette features polished concrete floors, blackbutt timber joinery and concrete brick walls. Peach and sage tones are employed as accents throughout the lower level, and amplified upstairs where sage forms the tonal base for the moody main bedroom. An adjacent private deck creates an additional tether to the outdoors, and houses planters and trellises that will decorate the home’s exterior with greenery.
From the tactile and textured finishes of the interior to the surrounding Australian native garden that you just want to touch, the house encapsulates the feeling of being part of the outdoors; like Claire and Brent are camping at home. It is a tribute to Mother Nature, Weather House’s muse.

Foto de cuarto de baño único y flotante actual pequeño con armarios con rebordes decorativos, puertas de armario de madera en tonos medios, ducha a ras de suelo, sanitario de pared, baldosas y/o azulejos beige, baldosas y/o azulejos de cerámica, paredes rojas, suelo de madera clara, aseo y ducha, lavabo tipo consola, encimera de acrílico, suelo marrón, ducha abierta, encimeras blancas, ventanas y casetón

Wet Room, Modern Wet Room Perfect Bathroom FInish, Amazing Grey Tiles, Stone Bathrooms, Small Bathroom, Brushed Gold Tapware, Bricked Bath Wet Room
Foto de cuarto de baño infantil, único y flotante marinero pequeño sin sin inodoro con armarios estilo shaker, puertas de armario blancas, bañera encastrada, baldosas y/o azulejos grises, baldosas y/o azulejos de porcelana, paredes grises, suelo de baldosas de porcelana, lavabo encastrado, encimera de acrílico, suelo gris, ducha abierta y encimeras blancas
Foto de cuarto de baño infantil, único y flotante marinero pequeño sin sin inodoro con armarios estilo shaker, puertas de armario blancas, bañera encastrada, baldosas y/o azulejos grises, baldosas y/o azulejos de porcelana, paredes grises, suelo de baldosas de porcelana, lavabo encastrado, encimera de acrílico, suelo gris, ducha abierta y encimeras blancas

A European modern interpretation to a standard 8'x5' bathroom with a touch of mid-century color scheme for warmth.
large format porcelain tile (72x30) was used both for the walls and for the floor.
A 3D tile was used for the center wall for accent / focal point.
Wall mounted toilet were used to save space.
The in-wall toilet system framing enclosure was extruded out 6" allowing a wonderful opportunity to build a custom-made cabinet and an open square shelf.
The shower is curb less, so the entire bathroom floor was waterproofed.
Large format tile shower floor required a custom cut to allow correct water sloping.

Reconstructed early 21st century bathroom which pays homage to the historical craftsman style home which it inhabits. Chrome fixtures pronounce themselves from the sleek wainscoting subway tile while the hexagonal mosaic flooring balances the brightness of the space with a pleasing texture.

The owners love colour and were excited for us to invite fun through colour, pattern and texture across the kitchen cabinets, bathroom tiles and powder room wallpaper.

This Willow Glen Eichler had undergone an 80s renovation that sadly didn't take the midcentury modern architecture into consideration. We converted both bathrooms back to a midcentury modern style with an infusion of Japandi elements. We borrowed space from the master bedroom to make the master ensuite a luxurious curbless wet room with soaking tub and Japanese tiles.

This en-suite bathroom is all about fun. We opted for a monochrome style to contrast with the colourful guest bedroom. We sourced geometric tiles that make blur the edges of the space and bring a contemporary feel to the space.

This retro bathroom pays homage to the original home while giving it a modern twist.
Ejemplo de cuarto de baño flotante, infantil y único retro pequeño con armarios con paneles lisos, puertas de armario de madera oscura, sanitario de una pieza, baldosas y/o azulejos verdes, baldosas y/o azulejos de porcelana, lavabo bajoencimera, encimera de cuarzo compacto, suelo gris, encimeras blancas, bañera empotrada, combinación de ducha y bañera, paredes blancas, suelo de baldosas de porcelana, ducha abierta y banco de ducha
Ejemplo de cuarto de baño flotante, infantil y único retro pequeño con armarios con paneles lisos, puertas de armario de madera oscura, sanitario de una pieza, baldosas y/o azulejos verdes, baldosas y/o azulejos de porcelana, lavabo bajoencimera, encimera de cuarzo compacto, suelo gris, encimeras blancas, bañera empotrada, combinación de ducha y bañera, paredes blancas, suelo de baldosas de porcelana, ducha abierta y banco de ducha

An elevated, yet playful bathroom design for both Kids and Guests.
Modelo de cuarto de baño infantil, único y a medida clásico renovado pequeño con puertas de armario blancas, bañera empotrada, combinación de ducha y bañera, sanitario de dos piezas, baldosas y/o azulejos azules, baldosas y/o azulejos de cerámica, paredes blancas, suelo de baldosas de cerámica, lavabo con pedestal, encimera de acrílico, suelo blanco, ducha abierta y encimeras blancas
Modelo de cuarto de baño infantil, único y a medida clásico renovado pequeño con puertas de armario blancas, bañera empotrada, combinación de ducha y bañera, sanitario de dos piezas, baldosas y/o azulejos azules, baldosas y/o azulejos de cerámica, paredes blancas, suelo de baldosas de cerámica, lavabo con pedestal, encimera de acrílico, suelo blanco, ducha abierta y encimeras blancas
8.856 fotos de baños pequeños con ducha abierta
1

