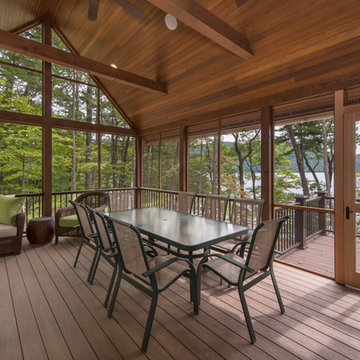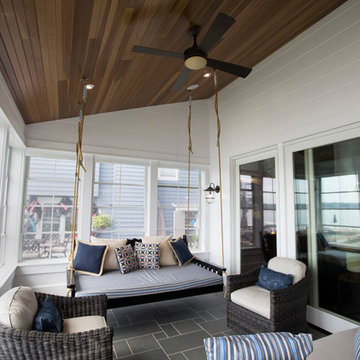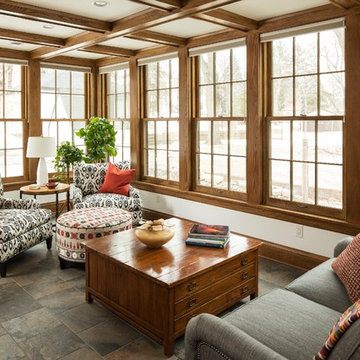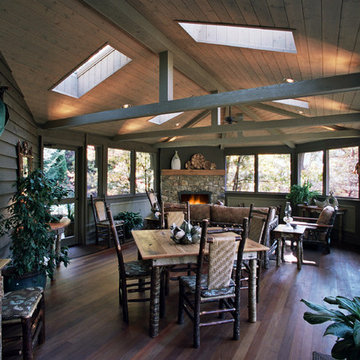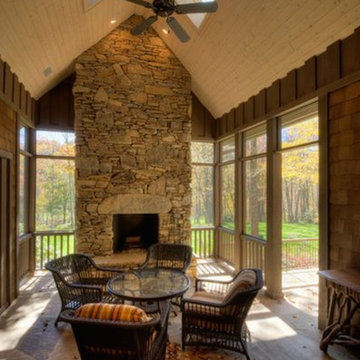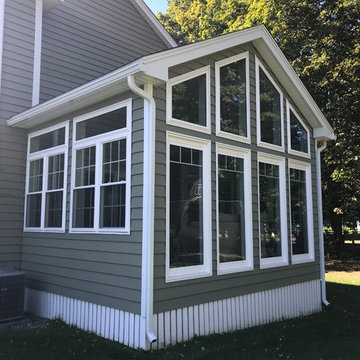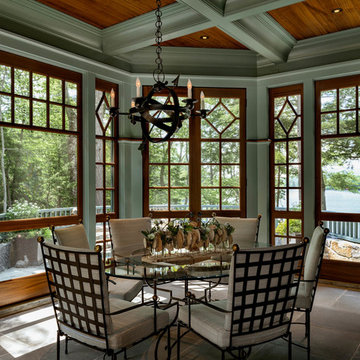2.045 ideas para galerías de estilo americano
Ordenar por:Popular hoy
1 - 20 de 2045 fotos
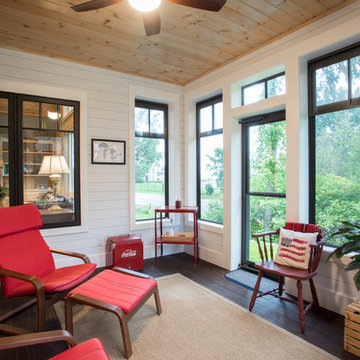
As written in Northern Home & Cottage by Elizabeth Edwards
For years, Jeff and Ellen Miller spent their vacations sailing in Northern Michigan—so they had plenty of time to check out which small harbor town they might like to retire to someday. When that time arrived several years ago, they looked at properties up and down the coast and along inland lakes. When they discovered a sweet piece on the outskirts of Boyne City that included waterfront and a buildable lot, with a garage on it, across the street, they knew they’d found home. The couple figured they could find plans for their dream lake cottage online. After all, they weren’t looking to build anything grandiose. Just a small-to-medium sized contemporary Craftsman. But after an unfruitful online search they gave up, frustrated. Every plan they found had the back of the house facing the water—they needed a blueprint for a home that fronted on the water. The Millers first met the woman, Stephanie Baldwin, Owner & President of Edgewater Design Group, who solved that issue and a number of others on the 2015
Northern Home & Cottage Petoskey Area Home Tour. Baldwin’s home that year was a smart, 2000-square cottage on Crooked Lake with simple lines and a Craftsman sensibility. That home proved to the couple that Edgewater Design Group is as proficient at small homes as the larger ones they are often known for. Edgewater Design Group did indeed come up with the perfect plan for the Millers. At 2400 square feet, the simple Craftsman with its 3 bedrooms, vaulted ceiling in the great room and upstairs deck is everything the Millers wanted—including the fact that construction stayed within their budget. An extra courtesy of working with the talented design team is a screened in porch facing the lake (“She told us, of course you have to have a screened in porch,” Ellen says. “And we love it!’) Edgewater’s other touches are more subtle. The Millers wanted to keep the garage, but the home needed to be sited on a small knoll some feet away in order to capture the views of Lake Charlevoix across the street. The solution is a covered walkway and steps that are so artful they enhance the home. Another favor Baldwin did for them was to connect them with Legacy Construction, a firm known for its craftsmanship and attention to detail. The Miller home, outfitted with touches including custom molding, cherry cabinetry, a stunning custom range hood, built in shelving and custom vanities. A warm hickory floor and lovely earth-toned Craftsman-style color palette pull it all together, while a fireplace mantel hewn from a tree taken on the property rounds out this gracious lake cottage.

Sitting in one of Capital Hill’s beautiful neighborhoods, the exterior of this residence portrays a
bungalow style home as from the Arts and Craft era. By adding a large dormer to east side of the house,
the street appeal was maintained which allowed for a large master suite to be added to the second
floor. As a result, the two guest bedrooms and bathroom were relocated to give to master suite the
space it needs. Although much renovation was done to the Federalist interior, the original charm was
kept by continuing the formal molding and other architectural details throughout the house. In addition
to opening up the stair to the entry and floor above, the sense of gained space was furthered by opening
up the kitchen to the dining room and remodeling the space to provide updated finishes and appliances
as well as custom cabinetry and a hutch. The main level also features an added powder room with a
beautiful black walnut vanity.

The Sunroom is open to the Living / Family room, and has windows looking to both the Breakfast nook / Kitchen as well as to the yard on 2 sides. There is also access to the back deck through this room. The large windows, ceiling fan and tile floor makes you feel like you're outside while still able to enjoy the comforts of indoor spaces. The built-in banquette provides not only additional storage, but ample seating in the room without the clutter of chairs. The mutli-purpose room is currently used for the homeowner's many stained glass projects.
Encuentra al profesional adecuado para tu proyecto

Exclusive House Plan 73345HS is a 3 bedroom 3.5 bath beauty with the master on main and a 4 season sun room that will be a favorite hangout.
The front porch is 12' deep making it a great spot for use as outdoor living space which adds to the 3,300+ sq. ft. inside.
Ready when you are. Where do YOU want to build?
Plans: http://bit.ly/73345hs
Photo Credit: Garrison Groustra
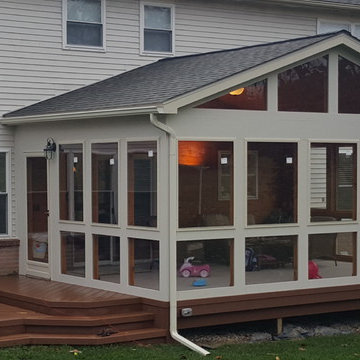
This is a Custom Designed and built 3 season room! Our clients wanted something cozy with lots of windows and made out of cedar for the inside. Where their kids could play in the winter and feel like they are outside but not cold and in the summer could take a break and keep cool inside but not all the way. Also a place where mom and dad could sit and relax and watch their children play outside along with a place for guest to enjoy when having them over.
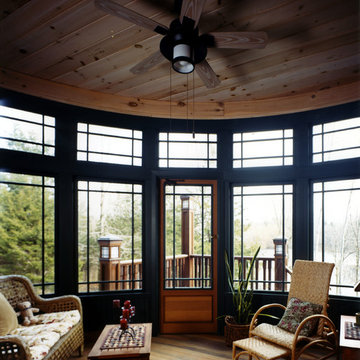
Airy faceted Sunroom with fine architectural windows and doors.
Photo Credit: David Beckwith
Imagen de galería de estilo americano de tamaño medio con suelo de madera en tonos medios y techo estándar
Imagen de galería de estilo americano de tamaño medio con suelo de madera en tonos medios y techo estándar

Finished photos of this screened porch conversion to a four seasons room.
Diseño de galería de estilo americano de tamaño medio sin chimenea con suelo vinílico y techo estándar
Diseño de galería de estilo americano de tamaño medio sin chimenea con suelo vinílico y techo estándar
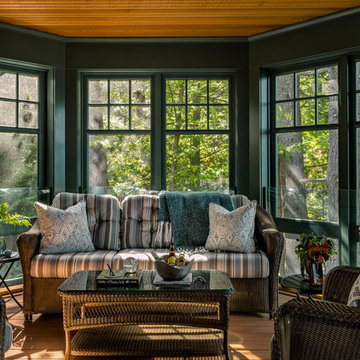
Rob Karosis Photography
Foto de galería de estilo americano con suelo de madera en tonos medios, techo estándar y suelo marrón
Foto de galería de estilo americano con suelo de madera en tonos medios, techo estándar y suelo marrón
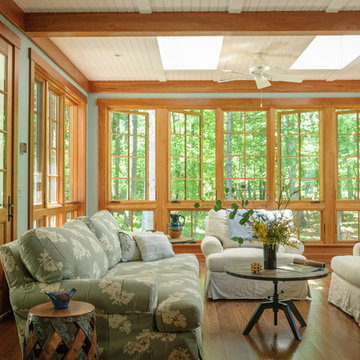
Diseño de galería de estilo americano de tamaño medio con suelo de madera en tonos medios y techo con claraboya

Foto de galería de estilo americano grande con suelo de pizarra, todas las chimeneas, marco de chimenea de piedra, techo estándar y suelo multicolor
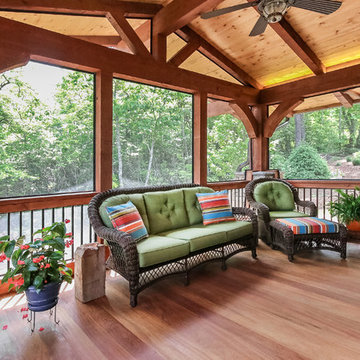
Foto de galería de estilo americano de tamaño medio con suelo de madera clara, todas las chimeneas, marco de chimenea de piedra y techo estándar
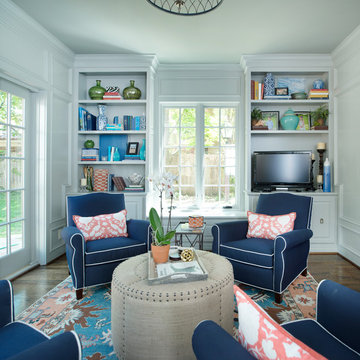
Matt Koucerek
Ejemplo de galería de estilo americano grande sin chimenea con suelo de madera oscura y techo estándar
Ejemplo de galería de estilo americano grande sin chimenea con suelo de madera oscura y techo estándar
2.045 ideas para galerías de estilo americano

Haris Kenjar Photography and Design
Imagen de galería de estilo americano pequeña sin chimenea con suelo de pizarra, techo estándar y suelo gris
Imagen de galería de estilo americano pequeña sin chimenea con suelo de pizarra, techo estándar y suelo gris
1
