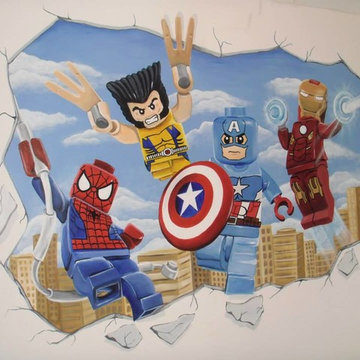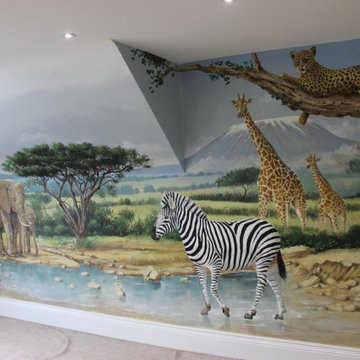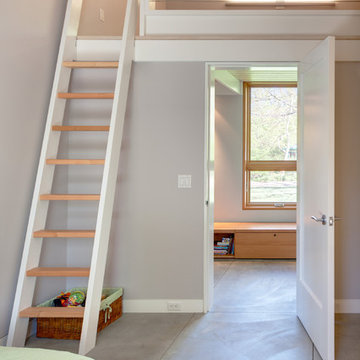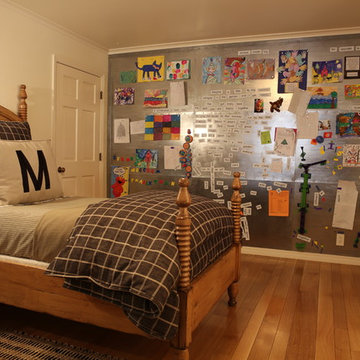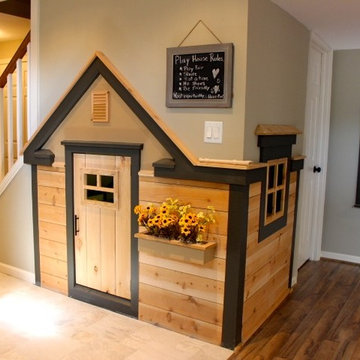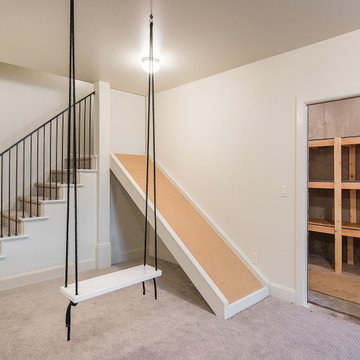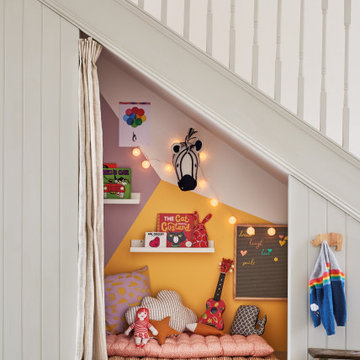
Rob Karosis Photography
Diseño de dormitorio infantil de 4 a 10 años de estilo americano pequeño con paredes blancas, moqueta y suelo beige
Diseño de dormitorio infantil de 4 a 10 años de estilo americano pequeño con paredes blancas, moqueta y suelo beige

The Parkgate was designed from the inside out to give homage to the past. It has a welcoming wraparound front porch and, much like its ancestors, a surprising grandeur from floor to floor. The stair opens to a spectacular window with flanking bookcases, making the family space as special as the public areas of the home. The formal living room is separated from the family space, yet reconnected with a unique screened porch ideal for entertaining. The large kitchen, with its built-in curved booth and large dining area to the front of the home, is also ideal for entertaining. The back hall entry is perfect for a large family, with big closets, locker areas, laundry home management room, bath and back stair. The home has a large master suite and two children's rooms on the second floor, with an uncommon third floor boasting two more wonderful bedrooms. The lower level is every family’s dream, boasting a large game room, guest suite, family room and gymnasium with 14-foot ceiling. The main stair is split to give further separation between formal and informal living. The kitchen dining area flanks the foyer, giving it a more traditional feel. Upon entering the home, visitors can see the welcoming kitchen beyond.
Photographer: David Bixel
Builder: DeHann Homes
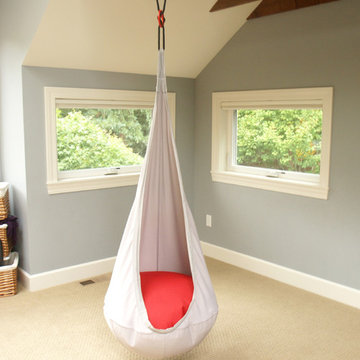
Foto de dormitorio infantil de 4 a 10 años de estilo americano grande con paredes grises y moqueta
Encuentra al profesional adecuado para tu proyecto
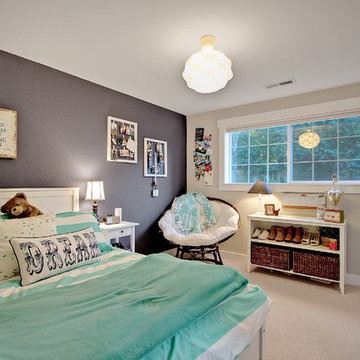
Diseño de dormitorio infantil de estilo americano de tamaño medio con moqueta y paredes multicolor
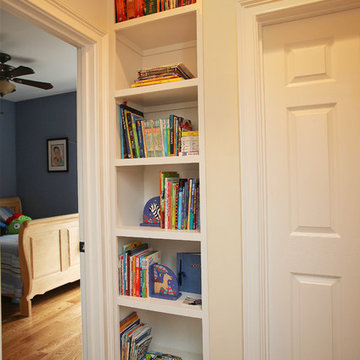
Modelo de dormitorio infantil de 4 a 10 años de estilo americano con suelo de madera oscura y paredes multicolor
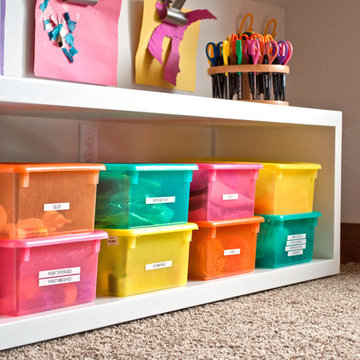
The goal for this light filled finished attic was to create a play space where two young boys could nurture and develop their creative and imaginative selves. A neutral tone was selected for the walls as a foundation for the bright pops of color added in furnishings, area rug and accessories throughout the room. We took advantage of the room’s interesting angles and created a custom chalk board that followed the lines of the ceiling. Magnetic circles from Land of Nod add a playful pop of color and perfect spot for magnetic wall play. A ‘Space Room’ behind the bike print fabric curtain is a favorite hideaway with a glow in the dark star filled ceiling and a custom litebrite wall. Custom Lego baseplate removable wall boards were designed and built to create a Flexible Lego Wall. The family was interested in the concept of a Lego wall but wanted to keep the space flexible for the future. The boards (designed by Jennifer Gardner Design) can be moved to the floor for Lego play and then easily hung back on the wall with a cleat system to display their 3-dimensional Lego creations! This room was great fun to design and we hope it will provide creative and imaginative play inspiration in the years to come!
Designed by: Jennifer Gardner Design
Photography by: Marcella Winspear
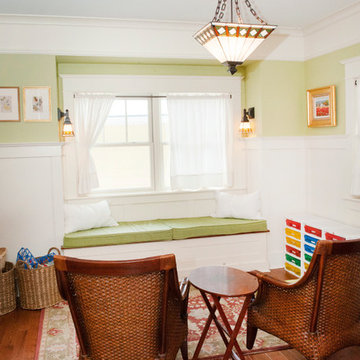
Elizabeth Wight, E.Wight Photo
Foto de dormitorio infantil de 1 a 3 años de estilo americano de tamaño medio con paredes verdes y suelo de madera en tonos medios
Foto de dormitorio infantil de 1 a 3 años de estilo americano de tamaño medio con paredes verdes y suelo de madera en tonos medios
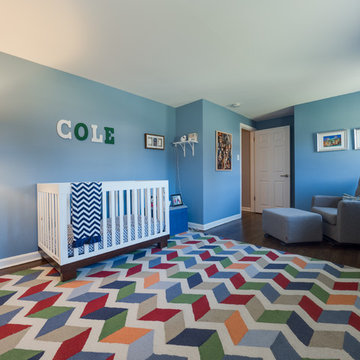
JMB Photoworks
RUDLOFF Custom Builders, is a residential construction company that connects with clients early in the design phase to ensure every detail of your project is captured just as you imagined. RUDLOFF Custom Builders will create the project of your dreams that is executed by on-site project managers and skilled craftsman, while creating lifetime client relationships that are build on trust and integrity.
We are a full service, certified remodeling company that covers all of the Philadelphia suburban area including West Chester, Gladwynne, Malvern, Wayne, Haverford and more.
As a 6 time Best of Houzz winner, we look forward to working with you on your next project.

Inspired by a trip to Legoland, I devised a unique way to cantilever the Lego Minifigure base plates to the gray base plate perpendicularly without having to use glue. Just don't slam the door.
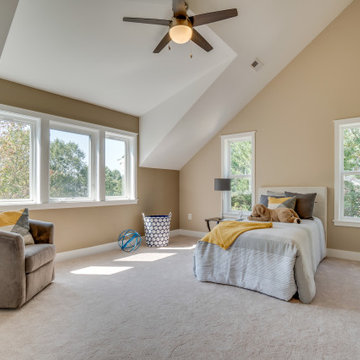
Imagen de dormitorio infantil de 4 a 10 años de estilo americano grande con paredes beige, moqueta y suelo beige
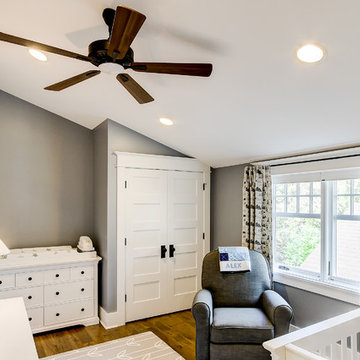
Photography by TC Peterson.
Foto de habitación de bebé neutra de estilo americano de tamaño medio con paredes grises y suelo de madera en tonos medios
Foto de habitación de bebé neutra de estilo americano de tamaño medio con paredes grises y suelo de madera en tonos medios
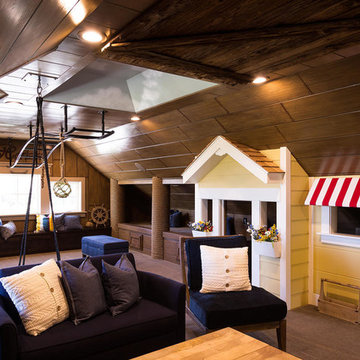
Play area upstairs
Ejemplo de dormitorio infantil de estilo americano extra grande con moqueta y paredes multicolor
Ejemplo de dormitorio infantil de estilo americano extra grande con moqueta y paredes multicolor
2.416 fotos de habitaciones para bebés y niños de estilo americano
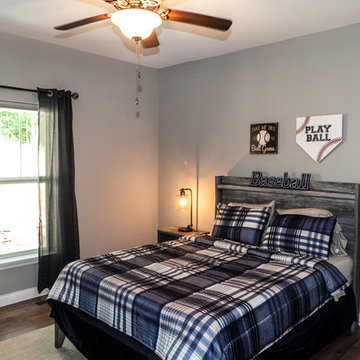
In June of this year, we presented US Army Spc Heath Howes with a mortgage-free custom home in partnership with Operation FINALLY HOME. The home was designed with Universal Design principles in mind to accommodate mobility issues related to his combat injuries. Read more about this project here: https://www.hibbshomes.com/veteran-receives-mortgage-free-custom-home-wildwood-missouri/
1


