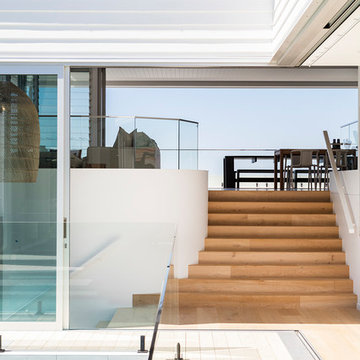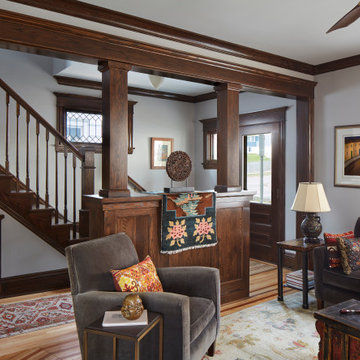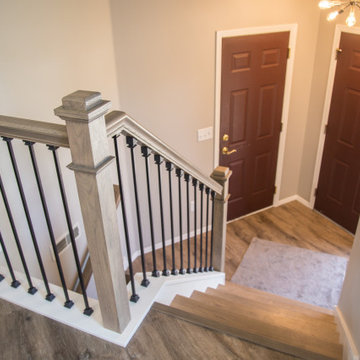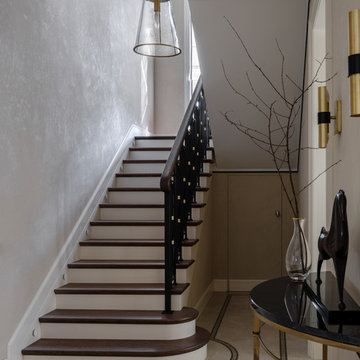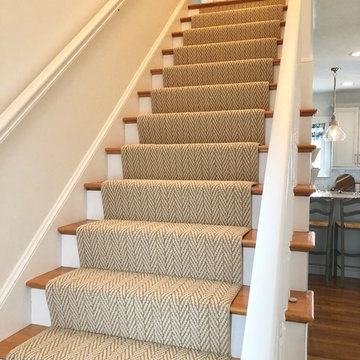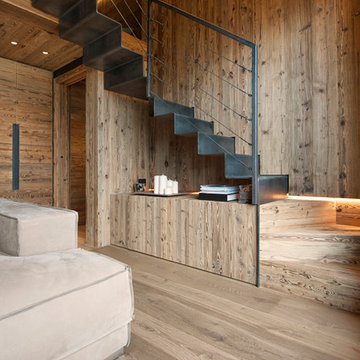544.791 fotos de escaleras
Filtrar por
Presupuesto
Ordenar por:Popular hoy
2501 - 2520 de 544.791 fotos

bespoke, double height room, library, striped stair runner
Foto de escalera en L bohemia con escalones de madera pintada y contrahuellas de madera pintada
Foto de escalera en L bohemia con escalones de madera pintada y contrahuellas de madera pintada
Encuentra al profesional adecuado para tu proyecto
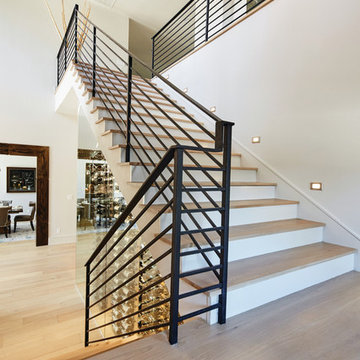
Foto de escalera en U actual grande con escalones de madera, contrahuellas de madera pintada y barandilla de metal
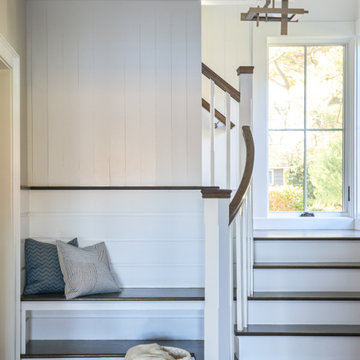
Ejemplo de escalera en L costera grande con escalones de madera, contrahuellas de madera pintada y barandilla de madera
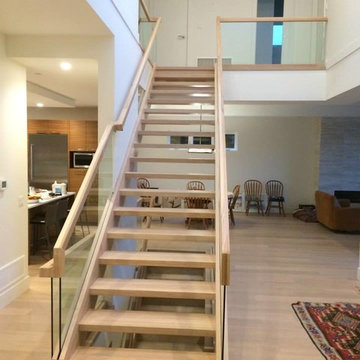
Imagen de escalera recta contemporánea grande sin contrahuella con escalones de madera y barandilla de varios materiales
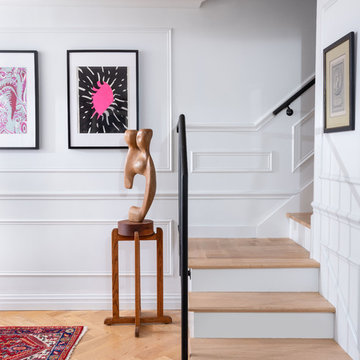
We completely replaced the dilapidated staircase in this circa 1870s Brooklyn brownstone. We created a landing where once there was none, and chose custom-made wrought iron railings and a white oak staircase to match the brand-new white oak herringbone floor. New wall trim, crown moldings, and baseboards give this entry hallway added character and the homeowner's collection of Contemporary artwork makes for an eclectic scene.
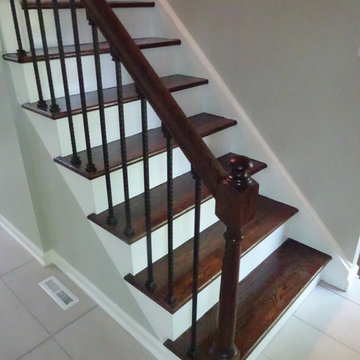
Stair treads
Diseño de escalera recta clásica de tamaño medio con escalones de madera, contrahuellas de madera pintada y barandilla de varios materiales
Diseño de escalera recta clásica de tamaño medio con escalones de madera, contrahuellas de madera pintada y barandilla de varios materiales
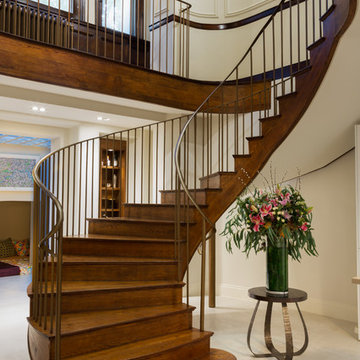
Staircases to basement
Photography: Paul Craig
Ejemplo de escalera curva ecléctica grande con escalones de madera, contrahuellas de madera y barandilla de metal
Ejemplo de escalera curva ecléctica grande con escalones de madera, contrahuellas de madera y barandilla de metal
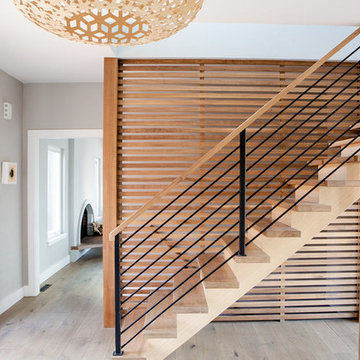
These wonderful clients returned to us for their newest home remodel adventure. Their newly purchased custom built 1970s modern ranch sits in one of the loveliest neighborhoods south of the city but the current conditions of the home were out-dated and not so lovely. Upon entering the front door through the court you were greeted abruptly by a very boring staircase and an excessive number of doors. Just to the left of the double door entry was a large slider and on your right once inside the home was a soldier line up of doors. This made for an uneasy and uninviting entry that guests would quickly forget and our clients would often avoid. We also had our hands full in the kitchen. The existing space included many elements that felt out of place in a modern ranch including a rustic mountain scene backsplash, cherry cabinets with raised panel and detailed profile, and an island so massive you couldn’t pass a drink across the stone. Our design sought to address the functional pain points of the home and transform the overall aesthetic into something that felt like home for our clients.
For the entry, we re-worked the front door configuration by switching from the double door to a large single door with side lights. The sliding door next to the main entry door was replaced with a large window to eliminate entry door confusion. In our re-work of the entry staircase, guesta are now greeted into the foyer which features the Coral Pendant by David Trubridge. Guests are drawn into the home by stunning views of the front range via the large floor-to-ceiling glass wall in the living room. To the left, the staircases leading down to the basement and up to the master bedroom received a massive aesthetic upgrade. The rebuilt 2nd-floor staircase has a center spine with wood rise and run appearing to float upwards towards the master suite. A slatted wall of wood separates the two staircases which brings more light into the basement stairwell. Black metal railings add a stunning contrast to the light wood.
Other fabulous upgrades to this home included new wide plank flooring throughout the home, which offers both modernity and warmth. The once too-large kitchen island was downsized to create a functional focal point that is still accessible and intimate. The old dark and heavy kitchen cabinetry was replaced with sleek white cabinets, brightening up the space and elevating the aesthetic of the entire room. The kitchen countertops are marble look quartz with dramatic veining that offers an artistic feature behind the range and across all horizontal surfaces in the kitchen. As a final touch, cascading island pendants were installed which emphasize the gorgeous ceiling vault and provide warm feature lighting over the central point of the kitchen.
This transformation reintroduces light and simplicity to this gorgeous home, and we are so happy that our clients can reap the benefits of this elegant and functional design for years to come.
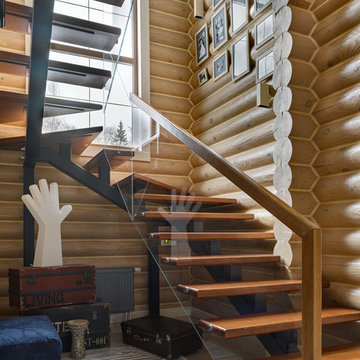
Modelo de escalera en U de estilo de casa de campo sin contrahuella con escalones de madera y barandilla de varios materiales
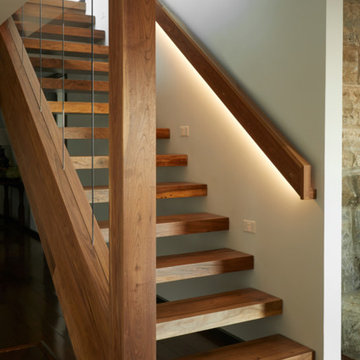
Diseño de escalera suspendida contemporánea sin contrahuella con escalones de madera y barandilla de varios materiales
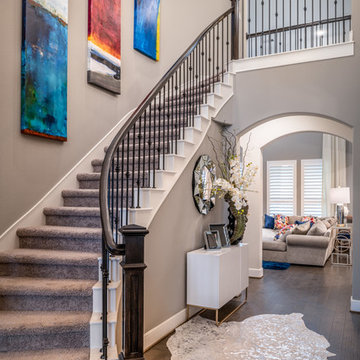
Imagen de escalera curva clásica renovada con escalones enmoquetados y contrahuellas enmoquetadas
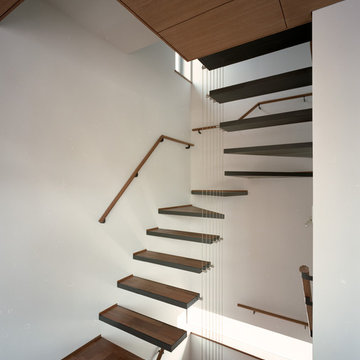
Foto de escalera curva moderna de tamaño medio sin contrahuella con escalones de madera y barandilla de cable
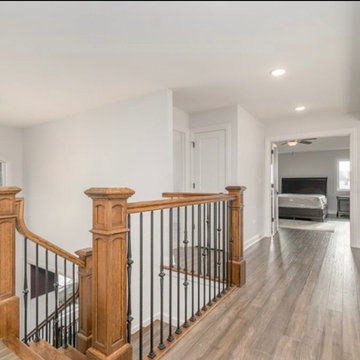
Ejemplo de escalera recta clásica renovada grande con escalones de madera, contrahuellas de madera pintada y barandilla de varios materiales
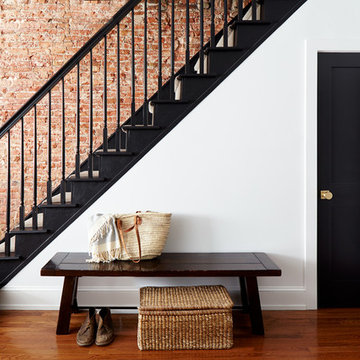
Stairwell with exposed brick wall. Black painted doors, treads, risers, and railing. Photo by Kyle Born.
Modelo de escalera recta tradicional renovada de tamaño medio con escalones de madera pintada, contrahuellas de madera pintada y barandilla de madera
Modelo de escalera recta tradicional renovada de tamaño medio con escalones de madera pintada, contrahuellas de madera pintada y barandilla de madera
544.791 fotos de escaleras
126
