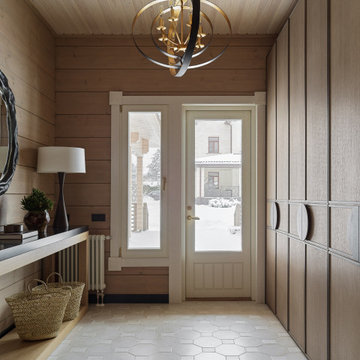11.157 fotos de entradas con suelo de baldosas de porcelana
Filtrar por
Presupuesto
Ordenar por:Popular hoy
1 - 20 de 11.157 fotos

Foto de vestíbulo actual de tamaño medio con paredes blancas, suelo de baldosas de porcelana, puerta simple, puerta negra, suelo negro y madera
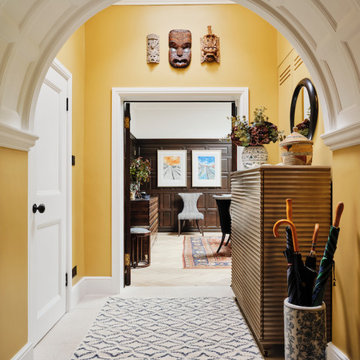
The entrance hallway in our Blackheath restoration project was painted in warn, sunny yellow which contrasts with the darker wood panelling in the dining room & the pale panelled ceiling

Imagen de hall minimalista grande con suelo de baldosas de porcelana, puerta pivotante, puerta de madera oscura, suelo gris y madera
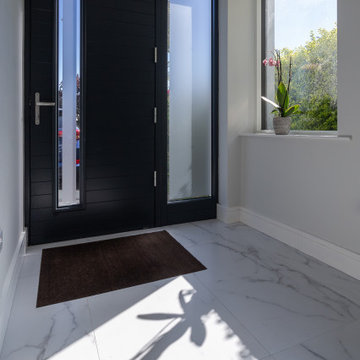
Fitting of the entrance door.
Diseño de puerta principal contemporánea con paredes grises, puerta simple, puerta negra y suelo de baldosas de porcelana
Diseño de puerta principal contemporánea con paredes grises, puerta simple, puerta negra y suelo de baldosas de porcelana

Modelo de vestíbulo posterior clásico renovado pequeño con suelo de baldosas de porcelana, puerta doble y suelo gris

Modern laundry room and mudroom with natural elements. Casual yet refined, with fresh and eclectic accents. Natural wood, tile flooring, custom cabinetry.
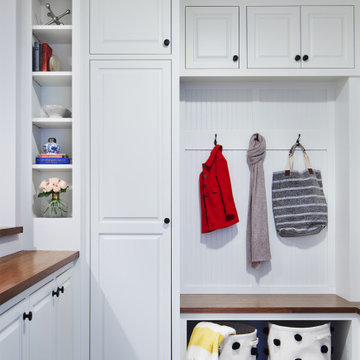
Martha O'Hara Interiors, Interior Design & Photo Styling | Hage Homes, Builder | Corey Gaffer, Photography
Please Note: All “related,” “similar,” and “sponsored” products tagged or listed by Houzz are not actual products pictured. They have not been approved by Martha O’Hara Interiors nor any of the professionals credited. For information about our work, please contact design@oharainteriors.com.
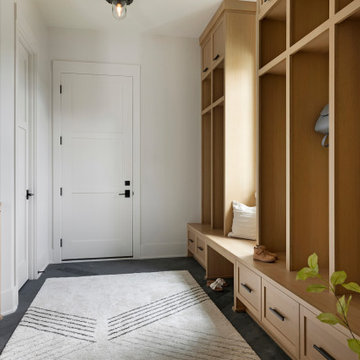
This warm and inviting mudroom with entry from the garage is the inspiration you need for your next custom home build. The walk-in closet to the left holds enough space for shoes, coats and other storage items for the entire year-round, while the white oak custom storage benches and compartments in the entry make for an organized and clutter free space for your daily out-the-door items. The built-in-mirror and table-top area is perfect for one last look as you head out the door, or the perfect place to set your keys as you look to spend the rest of your night in.
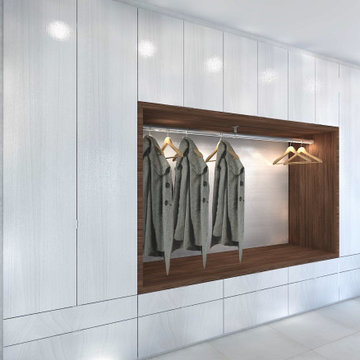
A sleek contemporary/modern mudroom cabinetry design featuring white cabinetry and drawers with a walnut frame around a coat hanging rod with integrated lighting.

Modelo de hall actual pequeño con paredes verdes, suelo de baldosas de porcelana, puerta simple, puerta verde y suelo gris

Ejemplo de vestíbulo posterior tradicional renovado pequeño con paredes beige, suelo de baldosas de porcelana, puerta simple, puerta marrón y suelo gris
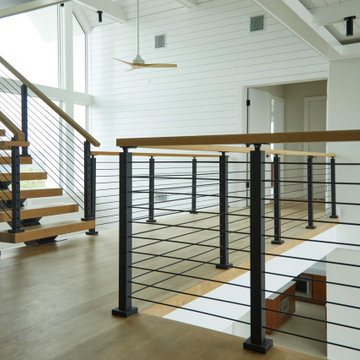
Black onyx rod railing brings the future to this home in Westhampton, New York.
.
The owners of this home in Westhampton, New York chose to install a switchback floating staircase to transition from one floor to another. They used our jet black onyx rod railing paired it with a black powder coated stringer. Wooden handrail and thick stair treads keeps the look warm and inviting. The beautiful thin lines of rods run up the stairs and along the balcony, creating security and modernity all at once.
.
Outside, the owners used the same black rods paired with surface mount posts and aluminum handrail to secure their balcony. It’s a cohesive, contemporary look that will last for years to come.
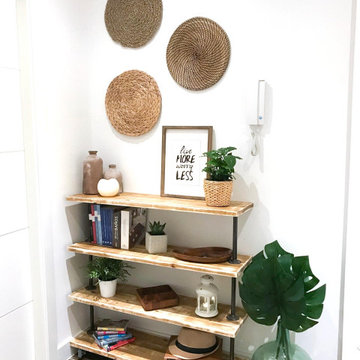
Diseño de hall rústico pequeño con paredes blancas, suelo de baldosas de porcelana, puerta simple, puerta blanca y suelo marrón
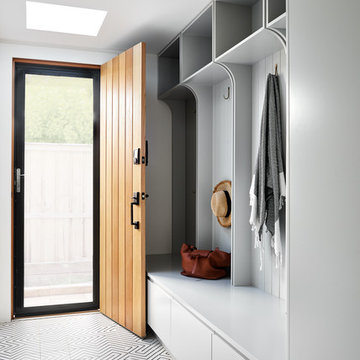
Photography Ryan Linnegar
Imagen de vestíbulo posterior actual grande con suelo de baldosas de porcelana, paredes blancas, puerta simple, puerta de madera en tonos medios y suelo multicolor
Imagen de vestíbulo posterior actual grande con suelo de baldosas de porcelana, paredes blancas, puerta simple, puerta de madera en tonos medios y suelo multicolor

photos by Eric Roth
Diseño de vestíbulo posterior retro con paredes blancas, suelo de baldosas de porcelana, puerta simple, puerta de vidrio y suelo gris
Diseño de vestíbulo posterior retro con paredes blancas, suelo de baldosas de porcelana, puerta simple, puerta de vidrio y suelo gris
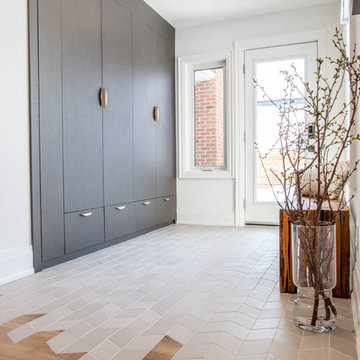
Modelo de vestíbulo posterior actual de tamaño medio con paredes blancas, suelo de baldosas de porcelana, puerta simple, puerta blanca y suelo gris

This 3,036 sq. ft custom farmhouse has layers of character on the exterior with metal roofing, cedar impressions and board and batten siding details. Inside, stunning hickory storehouse plank floors cover the home as well as other farmhouse inspired design elements such as sliding barn doors. The house has three bedrooms, two and a half bathrooms, an office, second floor laundry room, and a large living room with cathedral ceilings and custom fireplace.
Photos by Tessa Manning

This very busy family of five needed a convenient place to drop coats, shoes and bookbags near the active side entrance of their home. Creating a mudroom space was an essential part of a larger renovation project we were hired to design which included a kitchen, family room, butler’s pantry, home office, laundry room, and powder room. These additional spaces, including the new mudroom, did not exist previously and were created from the home’s existing square footage.
The location of the mudroom provides convenient access from the entry door and creates a roomy hallway that allows an easy transition between the family room and laundry room. This space also is used to access the back staircase leading to the second floor addition which includes a bedroom, full bath, and a second office.
The color pallet features peaceful shades of blue-greys and neutrals accented with textural storage baskets. On one side of the hallway floor-to-ceiling cabinetry provides an abundance of vital closed storage, while the other side features a traditional mudroom design with coat hooks, open cubbies, shoe storage and a long bench. The cubbies above and below the bench were specifically designed to accommodate baskets to make storage accessible and tidy. The stained wood bench seat adds warmth and contrast to the blue-grey paint. The desk area at the end closest to the door provides a charging station for mobile devices and serves as a handy landing spot for mail and keys. The open area under the desktop is perfect for the dog bowls.
Photo: Peter Krupenye
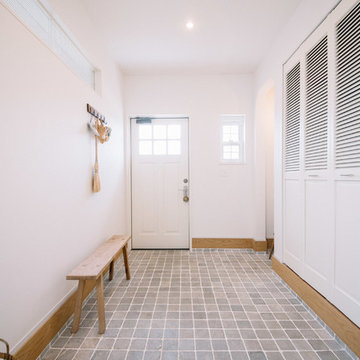
広く収納力抜群の玄関、オーダードアもホワイトで統一
Foto de entrada mediterránea con paredes blancas, suelo de baldosas de porcelana, puerta simple, puerta blanca y suelo gris
Foto de entrada mediterránea con paredes blancas, suelo de baldosas de porcelana, puerta simple, puerta blanca y suelo gris
11.157 fotos de entradas con suelo de baldosas de porcelana
1
