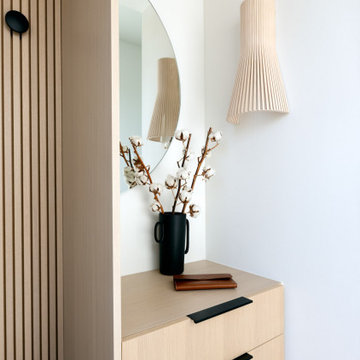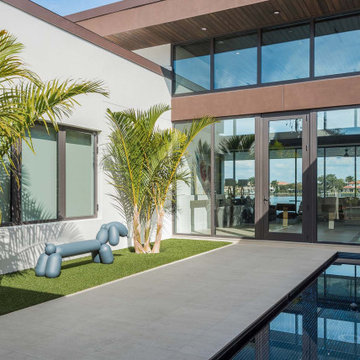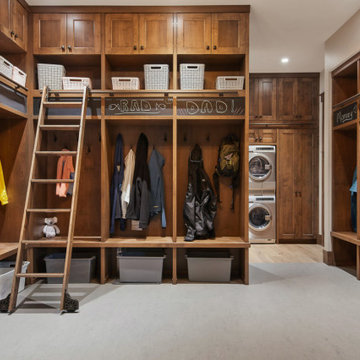13.053 fotos de entradas
Filtrar por
Presupuesto
Ordenar por:Popular hoy
1 - 20 de 13.053 fotos
Artículo 1 de 2

The glass entry in this new construction allows views from the front steps, through the house, to a waterfall feature in the back yard. Wood on walls, floors & ceilings (beams, doors, insets, etc.,) warms the cool, hard feel of steel/glass.

New mudroom to keep all things organized!
Modelo de vestíbulo posterior tradicional con paredes grises, suelo vinílico y suelo multicolor
Modelo de vestíbulo posterior tradicional con paredes grises, suelo vinílico y suelo multicolor

Photo: Lisa Petrole
Imagen de puerta principal actual extra grande con suelo de baldosas de porcelana, puerta simple, puerta de madera en tonos medios, suelo gris y paredes blancas
Imagen de puerta principal actual extra grande con suelo de baldosas de porcelana, puerta simple, puerta de madera en tonos medios, suelo gris y paredes blancas

Foto de distribuidor de estilo americano con suelo de madera en tonos medios, paredes grises, puerta simple y puerta de madera oscura

Double door entry way with a metal and glass gate followed by mahogany french doors. Reclaimed French roof tiles were used to construct the flooring. The stairs made of Jerusalem stone wrap around a French crystal chandelier.

Modelo de puerta principal abovedada moderna grande con paredes beige, suelo de cemento, puerta pivotante, puerta de madera en tonos medios y suelo beige

Modelo de distribuidor clásico pequeño con paredes rojas, suelo de madera clara, puerta roja, suelo marrón y boiserie
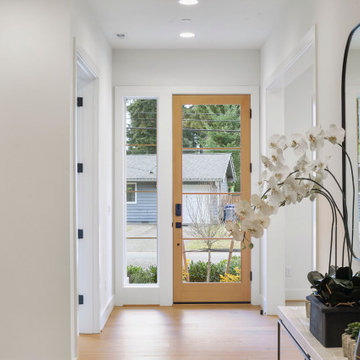
The Quinn's Entryway welcomes you with a touch of natural charm and modern sophistication. The focal point is the wooden 4-lite door, which adds warmth and character to the space. A mirror enhances the sense of openness and reflects the natural light, creating an inviting atmosphere. Light hardwood flooring complements the door and creates a seamless transition into the home. The black door hardware adds a contemporary flair and serves as a stylish accent. The Quinn's Entryway sets the tone for the rest of the home, combining elements of nature and modern design.

https://www.lowellcustomhomes.com
Photo by www.aimeemazzenga.com
Interior Design by www.northshorenest.com
Relaxed luxury on the shore of beautiful Geneva Lake in Wisconsin.

Imagen de distribuidor de estilo de casa de campo grande con paredes grises, suelo de madera en tonos medios, puerta doble, puerta de madera oscura, suelo marrón y panelado

Modelo de vestíbulo posterior tradicional renovado de tamaño medio con paredes blancas, suelo de madera clara, puerta doble, puerta de madera en tonos medios, suelo gris y panelado
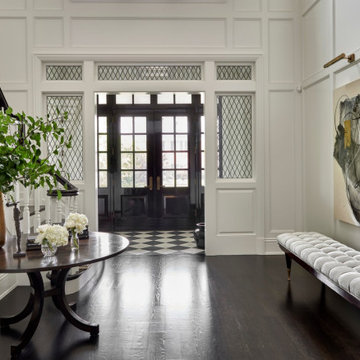
Foyer
Foto de distribuidor costero extra grande con paredes blancas, suelo de madera oscura, puerta doble, puerta negra y suelo marrón
Foto de distribuidor costero extra grande con paredes blancas, suelo de madera oscura, puerta doble, puerta negra y suelo marrón

Modelo de entrada de estilo de casa de campo pequeña con suelo de madera pintada, puerta simple, suelo marrón y madera
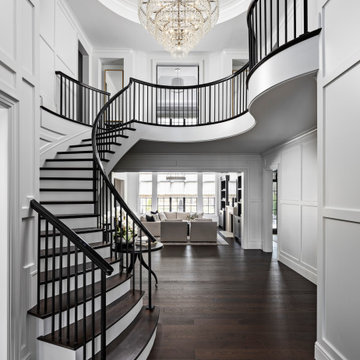
An impressive entrance with dramatic iron and wood staircase.
Ejemplo de distribuidor clásico extra grande
Ejemplo de distribuidor clásico extra grande

Entry Foyer
Foto de distribuidor campestre de tamaño medio con paredes blancas, suelo de madera en tonos medios, puerta simple, puerta de vidrio, suelo beige y machihembrado
Foto de distribuidor campestre de tamaño medio con paredes blancas, suelo de madera en tonos medios, puerta simple, puerta de vidrio, suelo beige y machihembrado

The goal for this Point Loma home was to transform it from the adorable beach bungalow it already was by expanding its footprint and giving it distinctive Craftsman characteristics while achieving a comfortable, modern aesthetic inside that perfectly caters to the active young family who lives here. By extending and reconfiguring the front portion of the home, we were able to not only add significant square footage, but create much needed usable space for a home office and comfortable family living room that flows directly into a large, open plan kitchen and dining area. A custom built-in entertainment center accented with shiplap is the focal point for the living room and the light color of the walls are perfect with the natural light that floods the space, courtesy of strategically placed windows and skylights. The kitchen was redone to feel modern and accommodate the homeowners busy lifestyle and love of entertaining. Beautiful white kitchen cabinetry sets the stage for a large island that packs a pop of color in a gorgeous teal hue. A Sub-Zero classic side by side refrigerator and Jenn-Air cooktop, steam oven, and wall oven provide the power in this kitchen while a white subway tile backsplash in a sophisticated herringbone pattern, gold pulls and stunning pendant lighting add the perfect design details. Another great addition to this project is the use of space to create separate wine and coffee bars on either side of the doorway. A large wine refrigerator is offset by beautiful natural wood floating shelves to store wine glasses and house a healthy Bourbon collection. The coffee bar is the perfect first top in the morning with a coffee maker and floating shelves to store coffee and cups. Luxury Vinyl Plank (LVP) flooring was selected for use throughout the home, offering the warm feel of hardwood, with the benefits of being waterproof and nearly indestructible - two key factors with young kids!
For the exterior of the home, it was important to capture classic Craftsman elements including the post and rock detail, wood siding, eves, and trimming around windows and doors. We think the porch is one of the cutest in San Diego and the custom wood door truly ties the look and feel of this beautiful home together.
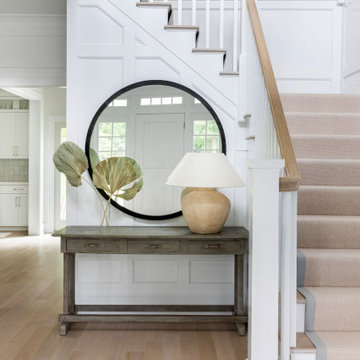
Architecture, Interior Design, Custom Furniture Design & Art Curation by Chango & Co.
Modelo de distribuidor clásico grande con paredes blancas, suelo de madera clara, puerta simple, puerta blanca y suelo marrón
Modelo de distribuidor clásico grande con paredes blancas, suelo de madera clara, puerta simple, puerta blanca y suelo marrón
13.053 fotos de entradas
1
