17.701 ideas para dormitorios principales con paredes azules
Filtrar por
Presupuesto
Ordenar por:Popular hoy
1 - 20 de 17.701 fotos
Artículo 1 de 3

Eric Piasecki
Modelo de dormitorio principal clásico grande con paredes azules y suelo de madera oscura
Modelo de dormitorio principal clásico grande con paredes azules y suelo de madera oscura

Toni Deis
Modelo de dormitorio principal clásico renovado de tamaño medio sin chimenea con paredes azules, moqueta, suelo gris y panelado
Modelo de dormitorio principal clásico renovado de tamaño medio sin chimenea con paredes azules, moqueta, suelo gris y panelado

La teinte Selvedge @ Farrow&Ball de la tête de lit, réalisée sur mesure, est réhaussée par le décor panoramique et exotique du papier peint « Wild story » des Dominotiers.

[Our Clients]
We were so excited to help these new homeowners re-envision their split-level diamond in the rough. There was so much potential in those walls, and we couldn’t wait to delve in and start transforming spaces. Our primary goal was to re-imagine the main level of the home and create an open flow between the space. So, we started by converting the existing single car garage into their living room (complete with a new fireplace) and opening up the kitchen to the rest of the level.
[Kitchen]
The original kitchen had been on the small side and cut-off from the rest of the home, but after we removed the coat closet, this kitchen opened up beautifully. Our plan was to create an open and light filled kitchen with a design that translated well to the other spaces in this home, and a layout that offered plenty of space for multiple cooks. We utilized clean white cabinets around the perimeter of the kitchen and popped the island with a spunky shade of blue. To add a real element of fun, we jazzed it up with the colorful escher tile at the backsplash and brought in accents of brass in the hardware and light fixtures to tie it all together. Through out this home we brought in warm wood accents and the kitchen was no exception, with its custom floating shelves and graceful waterfall butcher block counter at the island.
[Dining Room]
The dining room had once been the home’s living room, but we had other plans in mind. With its dramatic vaulted ceiling and new custom steel railing, this room was just screaming for a dramatic light fixture and a large table to welcome one-and-all.
[Living Room]
We converted the original garage into a lovely little living room with a cozy fireplace. There is plenty of new storage in this space (that ties in with the kitchen finishes), but the real gem is the reading nook with two of the most comfortable armchairs you’ve ever sat in.
[Master Suite]
This home didn’t originally have a master suite, so we decided to convert one of the bedrooms and create a charming suite that you’d never want to leave. The master bathroom aesthetic quickly became all about the textures. With a sultry black hex on the floor and a dimensional geometric tile on the walls we set the stage for a calm space. The warm walnut vanity and touches of brass cozy up the space and relate with the feel of the rest of the home. We continued the warm wood touches into the master bedroom, but went for a rich accent wall that elevated the sophistication level and sets this space apart.
[Hall Bathroom]
The floor tile in this bathroom still makes our hearts skip a beat. We designed the rest of the space to be a clean and bright white, and really let the lovely blue of the floor tile pop. The walnut vanity cabinet (complete with hairpin legs) adds a lovely level of warmth to this bathroom, and the black and brass accents add the sophisticated touch we were looking for.
[Office]
We loved the original built-ins in this space, and knew they needed to always be a part of this house, but these 60-year-old beauties definitely needed a little help. We cleaned up the cabinets and brass hardware, switched out the formica counter for a new quartz top, and painted wall a cheery accent color to liven it up a bit. And voila! We have an office that is the envy of the neighborhood.
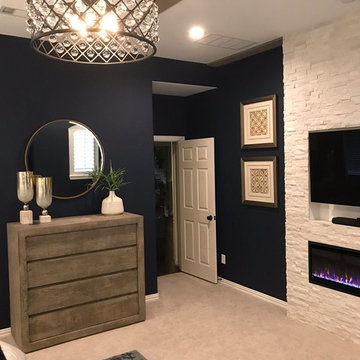
Complete master bedroom remodel with stacked stone fireplace, sliding barn door, swing arm wall sconces and rustic faux ceiling beams. New wall-wall carpet, transitional area rug, custom draperies, bedding and simple accessories help create a true master bedroom oasis.
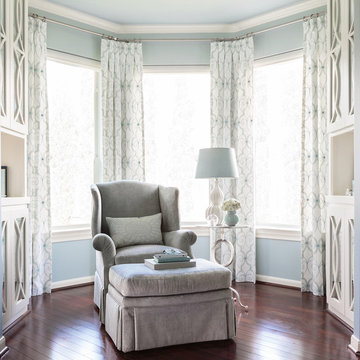
Mom retreat a relaxing Master Bedroom in soft blue grey and white color palette. Paint color Benjamin Moore Brittany Blue, Circa Lighting, Worlds Away table, Custom grey upholster chair and ottoman, Custom Cabinetry, Drapery Fabricut
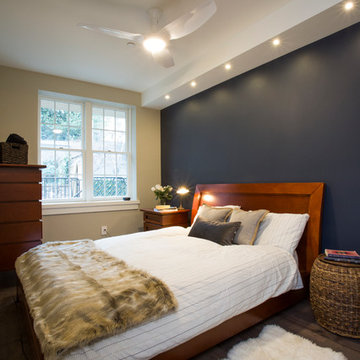
Photo Credit: Katie Suellentrop
Imagen de dormitorio principal tradicional renovado pequeño con paredes azules y suelo de madera oscura
Imagen de dormitorio principal tradicional renovado pequeño con paredes azules y suelo de madera oscura

Lori Hamilton Photography
Imagen de dormitorio principal tradicional extra grande con paredes azules, suelo de madera en tonos medios, todas las chimeneas, marco de chimenea de madera y suelo marrón
Imagen de dormitorio principal tradicional extra grande con paredes azules, suelo de madera en tonos medios, todas las chimeneas, marco de chimenea de madera y suelo marrón

The master bedroom has a coffered ceiling and opens to the master bathroom. There is an attached sitting room on the other side of the free-standing fireplace wall (see other master bedroom pictures). The stunning fireplace wall is tiled from floor to ceiling in penny round tiles. The headboard was purchased from Pottery Barn, and the footstool at the end of the bed was purchased at Restoration Hardware.
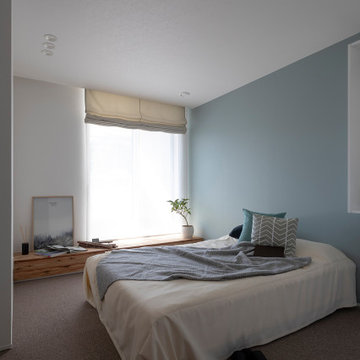
Foto de dormitorio principal y blanco escandinavo de tamaño medio sin chimenea con paredes azules, moqueta, suelo beige, papel pintado y papel pintado
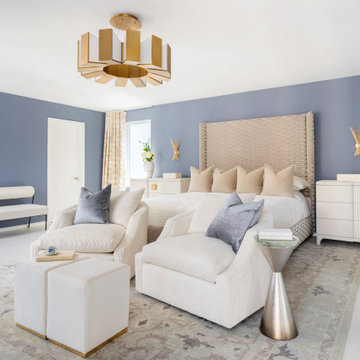
The blend of blues and neutrals creates a calm sanctuary from the hustle and bustle of the city.
Imagen de dormitorio principal tradicional renovado grande con paredes azules
Imagen de dormitorio principal tradicional renovado grande con paredes azules

We had so much fun with this project! The client wanted a bedroom refresh as they had not done much to it since they had moved in 5 years ago. As a space you are in every single night (and day!), your bedroom should be a place where you can relax and enjoy every minute. We worked with the clients favorite color (navy!) to create a beautiful blue grasscloth textured wall behind their bed to really make their furniture pop and add some dimension to the room. New lamps in their favorite finish (gold!) were added to create additional lighting moments when the shades go down. Adding beautiful sheer window treatments allowed the clients to keep some softness in the room even when the blackout shades were down. Fresh bedding and some new accessories were added to complete the room.

Ejemplo de dormitorio principal marinero pequeño con paredes azules, suelo de madera oscura, suelo marrón, vigas vistas, todas las chimeneas y marco de chimenea de baldosas y/o azulejos
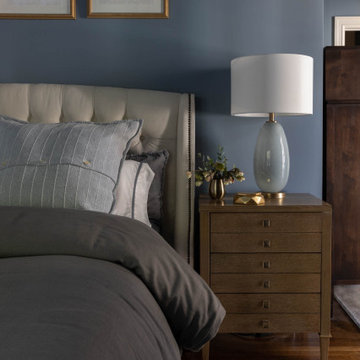
This Piedmont family wanted a home design that would be welcoming, kid-friendly, pet-friendly, and fit their busy lifestyle. They tasked us with virtually designing all the furnishings, lighting, textiles, finishes, paint colors, and more for the entire home.
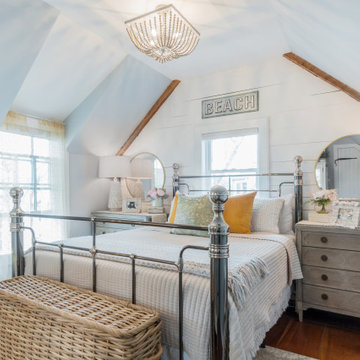
I love these unique ceilings and the real New England feel of this bedroom. It combines sophistication and a relaxing beach house feel.
Imagen de dormitorio principal costero pequeño con paredes azules y suelo marrón
Imagen de dormitorio principal costero pequeño con paredes azules y suelo marrón
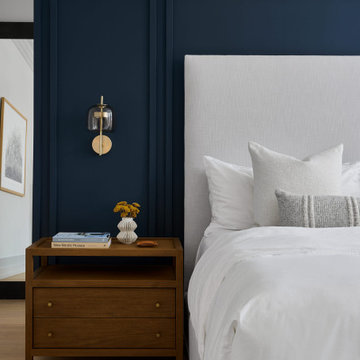
We opted for a wall sconce as a bedside light to keep the nightstands clear and uncluttered. The brass and amber glass wall sconce adds some contrast to the blue accent wall in a clean, elegant way.
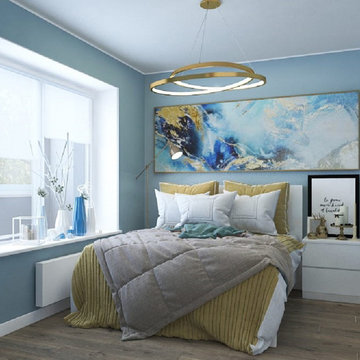
Проект типовой трехкомнатной квартиры I-515/9М с перепланировкой для молодой девушки стоматолога. Санузел расширили за счет коридора. Вход в кухню организовали из проходной гостиной. В гостиной использовали мебель трансформер, в которой диван прячется под полноценную кровать, не занимая дополнительного места. Детскую спроектировали на вырост, с учетом рождения детей. На балконе организовали места для хранения и лаунж - зону, в виде кресел-гамаков, которые можно легко снять, убрать, постирать.
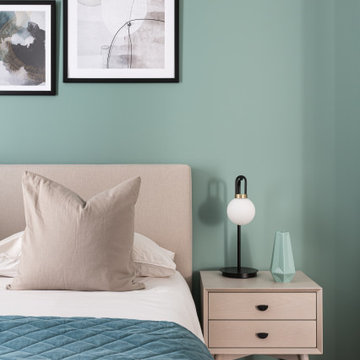
Project Battersea was all about creating a muted colour scheme but embracing bold accents to create tranquil Scandi design. The clients wanted to incorporate storage but still allow the apartment to feel bright and airy, we created a stunning bespoke TV unit for the clients for all of their book and another bespoke wardrobe in the guest bedroom. We created a space that was inviting and calming to be in.
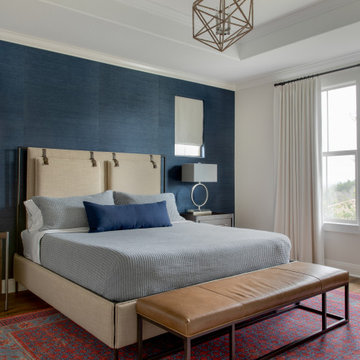
Modelo de dormitorio principal clásico renovado grande con paredes azules y papel pintado
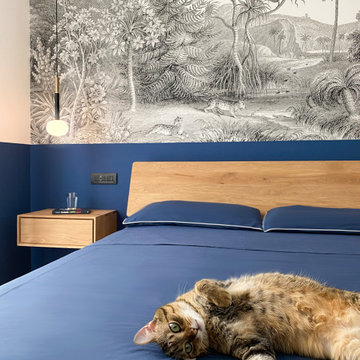
Modelo de dormitorio principal contemporáneo de tamaño medio sin chimenea con paredes azules, suelo de madera oscura, suelo marrón y papel pintado
17.701 ideas para dormitorios principales con paredes azules
1