35.194 ideas para dormitorios principales con suelo de madera clara
Filtrar por
Presupuesto
Ordenar por:Popular hoy
1 - 20 de 35.194 fotos
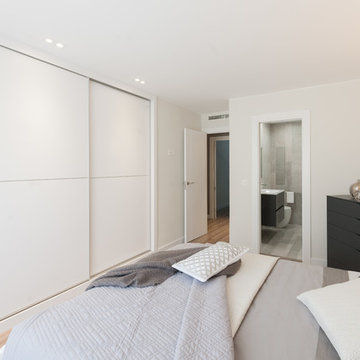
Pedro Etura
Imagen de dormitorio principal actual grande con paredes beige y suelo de madera clara
Imagen de dormitorio principal actual grande con paredes beige y suelo de madera clara

Photo by Frances Isaac (FVI Photo)
Ejemplo de dormitorio principal costero grande sin chimenea con paredes blancas, suelo de madera clara, suelo marrón, vigas vistas y machihembrado
Ejemplo de dormitorio principal costero grande sin chimenea con paredes blancas, suelo de madera clara, suelo marrón, vigas vistas y machihembrado
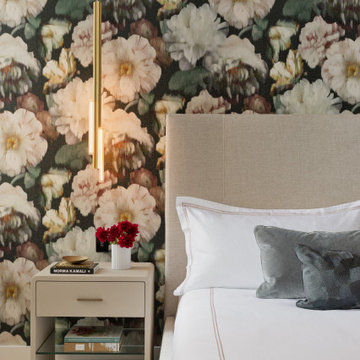
In this NYC pied-à-terre new build for empty nesters, architectural details, strategic lighting, dramatic wallpapers, and bespoke furnishings converge to offer an exquisite space for entertaining and relaxation.
In this elegant bedroom, a dramatic floral accent wall sets the tone, complemented by luxurious bedding. The sleek dark TV unit, strategically placed opposite the bed, introduces a contrasting palette for a harmonious and sophisticated retreat.
---
Our interior design service area is all of New York City including the Upper East Side and Upper West Side, as well as the Hamptons, Scarsdale, Mamaroneck, Rye, Rye City, Edgemont, Harrison, Bronxville, and Greenwich CT.
For more about Darci Hether, see here: https://darcihether.com/
To learn more about this project, see here: https://darcihether.com/portfolio/bespoke-nyc-pied-à-terre-interior-design

Master bedroom with wallpapered headboard wall, photo by Matthew Niemann
Ejemplo de dormitorio principal clásico extra grande con suelo de madera clara y paredes multicolor
Ejemplo de dormitorio principal clásico extra grande con suelo de madera clara y paredes multicolor

Ejemplo de dormitorio principal marinero grande sin chimenea con paredes blancas, suelo de madera clara, suelo marrón, casetón y machihembrado
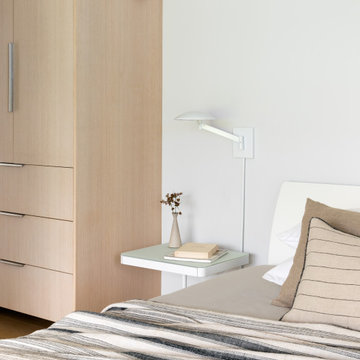
Soaking tub in master bedroom
Ejemplo de dormitorio principal campestre pequeño con paredes blancas y suelo de madera clara
Ejemplo de dormitorio principal campestre pequeño con paredes blancas y suelo de madera clara
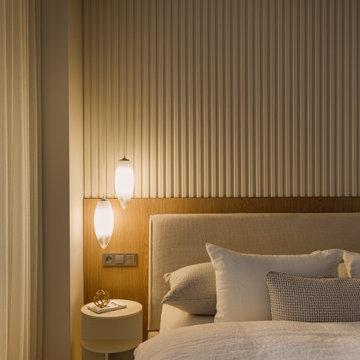
Длинный проход - коридор, ведущий из прихожей в приватную часть квартиры (спальню с балконом), мы, напротив, отделили дверью и необычными шкафами с сидением. Таким образом бывший длинный неиспользуемый коридор у нас превратился в самостоятельную зону - почти как проходная гардеробная.

Kady Dunlap
Modelo de dormitorio principal clásico renovado de tamaño medio con paredes blancas, suelo de madera clara y techo inclinado
Modelo de dormitorio principal clásico renovado de tamaño medio con paredes blancas, suelo de madera clara y techo inclinado

La teinte Selvedge @ Farrow&Ball de la tête de lit, réalisée sur mesure, est réhaussée par le décor panoramique et exotique du papier peint « Wild story » des Dominotiers.
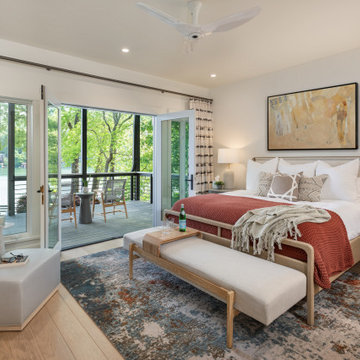
Guest Master Suite with French Doors to deck overlooking the lake and mountains. Light wood tones and accents of color in the rug, bedding and artwork. Swivel chair, ottoman and bench seating.
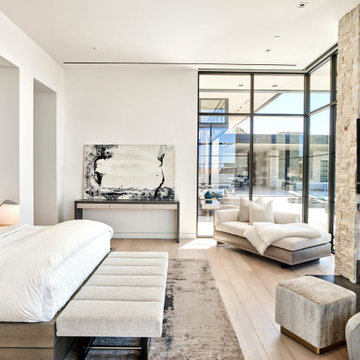
Light and airy, the master bedroom is grounded by a black ribbed-steel fireplace wall, reinforcing the modernist design theme.
Project // Ebony and Ivory
Paradise Valley, Arizona
Architecture: Drewett Works
Builder: Bedbrock Developers
Interiors: Mara Interior Design - Mara Green
Landscape: Bedbrock Developers
Photography: Werner Segarra
Limestone wall: Solstice Stone
Steel: Steel & Stone
Wallcovering: John Brooks
Wood floor: Premiere Wood Floors
https://www.drewettworks.com/ebony-and-ivory/
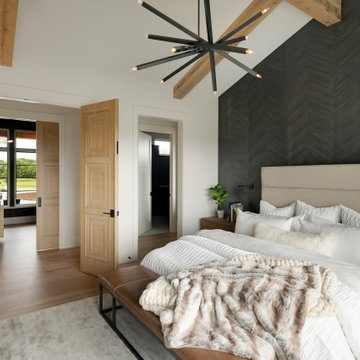
Waking up to vaulted ceilings, reclaimed beams, and natural lighting is our builder's prescription to a morning that starts on the right note! Add a few extraordinary design details like this modern chandelier and a bold accent wall and you may think you are still dreaming...
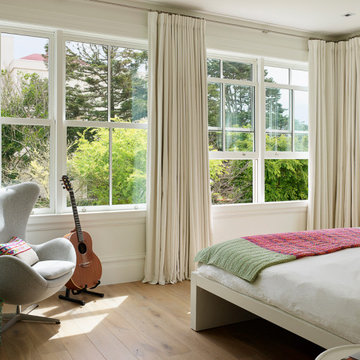
Matthew Millman Photography
Imagen de dormitorio principal costero grande con suelo de madera clara
Imagen de dormitorio principal costero grande con suelo de madera clara
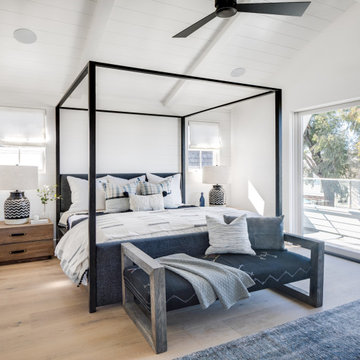
Imagen de dormitorio principal costero grande sin chimenea con paredes blancas, suelo de madera clara y suelo beige
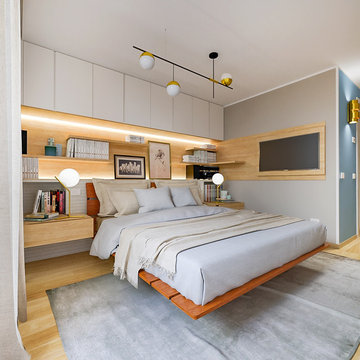
Liadesign
Modelo de dormitorio principal actual de tamaño medio con suelo de madera clara, paredes grises y suelo beige
Modelo de dormitorio principal actual de tamaño medio con suelo de madera clara, paredes grises y suelo beige
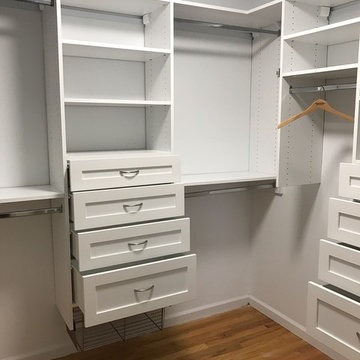
Master closet in white. Wall mounted with Shaker style drawers, laundry baskets and valet rod.
Imagen de dormitorio principal contemporáneo de tamaño medio con paredes beige y suelo de madera clara
Imagen de dormitorio principal contemporáneo de tamaño medio con paredes beige y suelo de madera clara
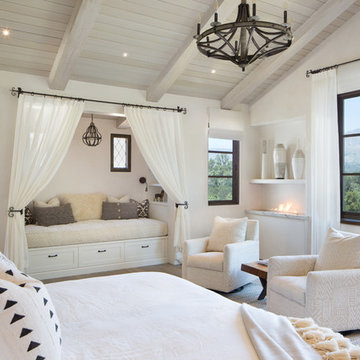
Master bedroom with ribbon fireplace and mountain views. Open beamed ceiling and light wood floors complement white on white interiors.
Diseño de dormitorio principal mediterráneo grande con paredes blancas, suelo de madera clara, chimenea lineal y suelo marrón
Diseño de dormitorio principal mediterráneo grande con paredes blancas, suelo de madera clara, chimenea lineal y suelo marrón

Modelo de dormitorio principal minimalista de tamaño medio con paredes beige, suelo de madera clara y suelo blanco
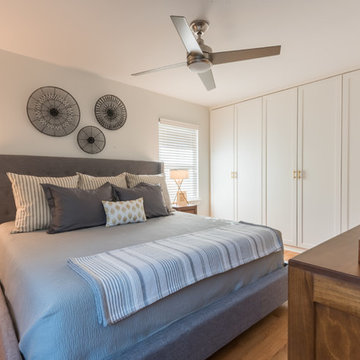
Foto de dormitorio principal tradicional renovado de tamaño medio con paredes grises, suelo de madera clara y suelo marrón

We gave this rather dated farmhouse some dramatic upgrades that brought together the feminine with the masculine, combining rustic wood with softer elements. In terms of style her tastes leaned toward traditional and elegant and his toward the rustic and outdoorsy. The result was the perfect fit for this family of 4 plus 2 dogs and their very special farmhouse in Ipswich, MA. Character details create a visual statement, showcasing the melding of both rustic and traditional elements without too much formality. The new master suite is one of the most potent examples of the blending of styles. The bath, with white carrara honed marble countertops and backsplash, beaded wainscoting, matching pale green vanities with make-up table offset by the black center cabinet expand function of the space exquisitely while the salvaged rustic beams create an eye-catching contrast that picks up on the earthy tones of the wood. The luxurious walk-in shower drenched in white carrara floor and wall tile replaced the obsolete Jacuzzi tub. Wardrobe care and organization is a joy in the massive walk-in closet complete with custom gliding library ladder to access the additional storage above. The space serves double duty as a peaceful laundry room complete with roll-out ironing center. The cozy reading nook now graces the bay-window-with-a-view and storage abounds with a surplus of built-ins including bookcases and in-home entertainment center. You can’t help but feel pampered the moment you step into this ensuite. The pantry, with its painted barn door, slate floor, custom shelving and black walnut countertop provide much needed storage designed to fit the family’s needs precisely, including a pull out bin for dog food. During this phase of the project, the powder room was relocated and treated to a reclaimed wood vanity with reclaimed white oak countertop along with custom vessel soapstone sink and wide board paneling. Design elements effectively married rustic and traditional styles and the home now has the character to match the country setting and the improved layout and storage the family so desperately needed. And did you see the barn? Photo credit: Eric Roth
35.194 ideas para dormitorios principales con suelo de madera clara
1