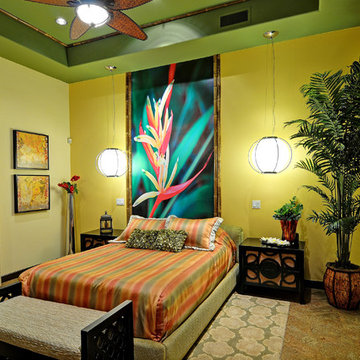385 ideas para dormitorios principales con suelo de corcho
Filtrar por
Presupuesto
Ordenar por:Popular hoy
1 - 20 de 385 fotos
Artículo 1 de 3
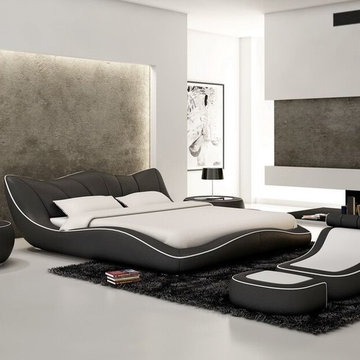
Modern and sophisticated are two words to describe the J215B contemporary leather bed that fits a bedroom with the same atmosphere. Featuring tufted leather, it displays flowing lines from the headboard down to the bed frame. Platform in appearance and upholstered in full PVC material, J215 modern bed can be upgraded to fine leather quality via our customer service.
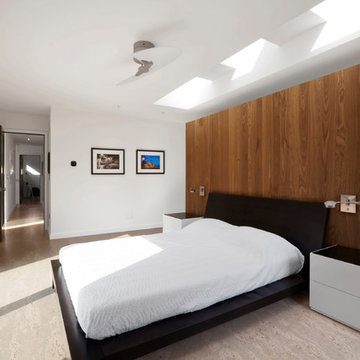
Master Bedroom takes primary spot in bedroom wing with expansive views to the site + open-concept access to Master Bathroom and Deck - Architecture/Interiors: HAUS | Architecture For Modern Lifestyles - Construction Management: WERK | Building Modern - Photography: HAUS
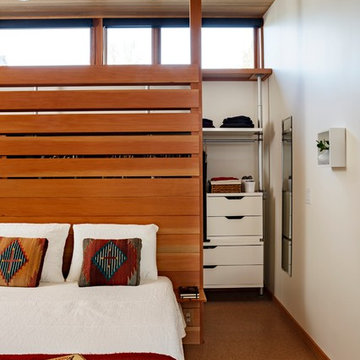
The slatted wall partition serves as a headboard as well a a room divider separating the room from the closet.
Lincoln Barbour Photo
Diseño de dormitorio principal moderno de tamaño medio con paredes blancas y suelo de corcho
Diseño de dormitorio principal moderno de tamaño medio con paredes blancas y suelo de corcho
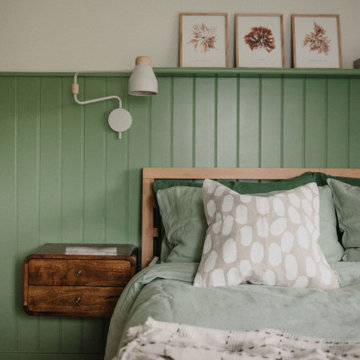
We used a calming green to create a relaxing natural master bedroom.
Foto de dormitorio principal escandinavo de tamaño medio con paredes verdes y suelo de corcho
Foto de dormitorio principal escandinavo de tamaño medio con paredes verdes y suelo de corcho
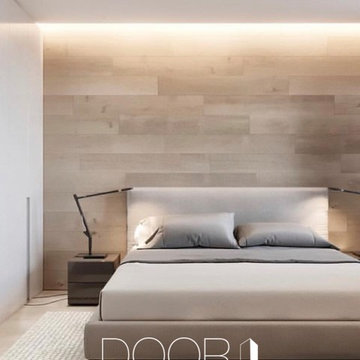
arredamento della camera da letto in stile contemporaneo per un'appartamento nel centro città
Modelo de dormitorio principal minimalista pequeño con paredes beige, suelo de corcho y suelo beige
Modelo de dormitorio principal minimalista pequeño con paredes beige, suelo de corcho y suelo beige
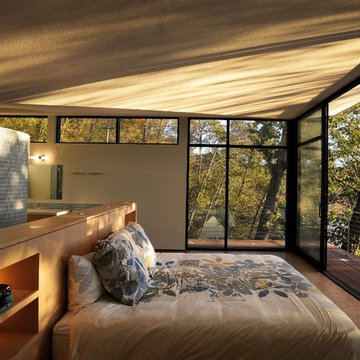
Imagen de dormitorio principal contemporáneo grande sin chimenea con paredes beige, suelo de corcho y suelo marrón
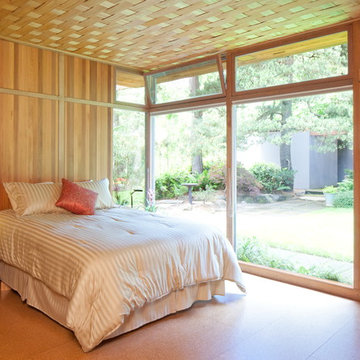
Sally Painter
Modelo de dormitorio principal retro de tamaño medio con suelo de corcho
Modelo de dormitorio principal retro de tamaño medio con suelo de corcho
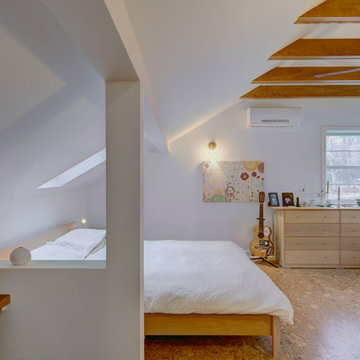
The original walk-up attic in this 1950 home was too low and cramped to be of use as a finished space. We engineered a new roof structure that gave us the needed headroom for a master bedroom, his and hers closets, an en-suite laundry and bathroom. The addition follows the original roofline, and so is virtually undetectable from the street. Exposed roof truss structure, corner window and cork floor adds to the mid-century aesthetic. A master retreat that feels very isolated from the rest if the house and creates great living space out of nothing.
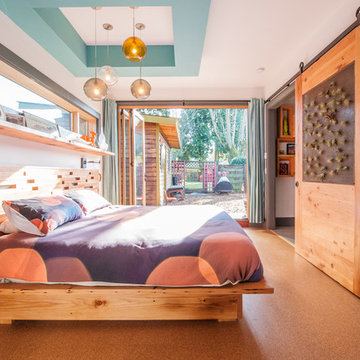
22 pages photography
Ejemplo de dormitorio principal retro de tamaño medio sin chimenea con paredes blancas y suelo de corcho
Ejemplo de dormitorio principal retro de tamaño medio sin chimenea con paredes blancas y suelo de corcho
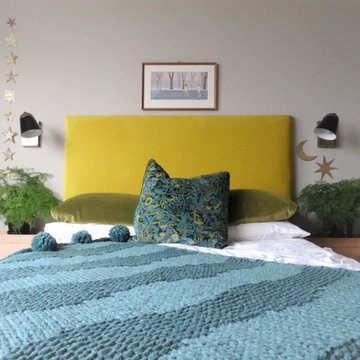
Recovering the original dark wood headboard transforms this room.
Adding texture to a design creates cosiness and comfort.
Certain types of plants in a bedroom aid sleep.
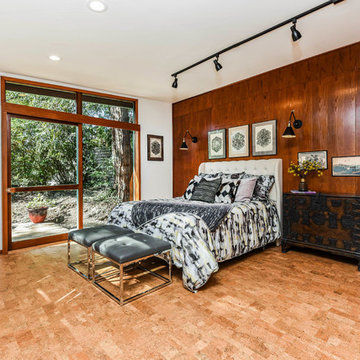
Foto de dormitorio principal vintage grande sin chimenea con paredes blancas, suelo de corcho y suelo marrón

These floor to ceiling book shelves double as a storage and an eye- capturing focal point that surrounds the head board, making the bed in this master bedroom, the center of attention.
Learn more about Chris Ebert, the Normandy Remodeling Designer who created this space, and other projects that Chris has created: https://www.normandyremodeling.com/team/christopher-ebert
Photo Credit: Normandy Remodeling
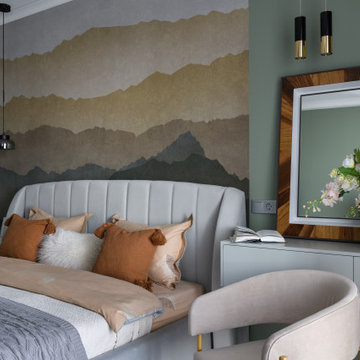
Imagen de dormitorio principal contemporáneo de tamaño medio con paredes grises, suelo de corcho y suelo marrón
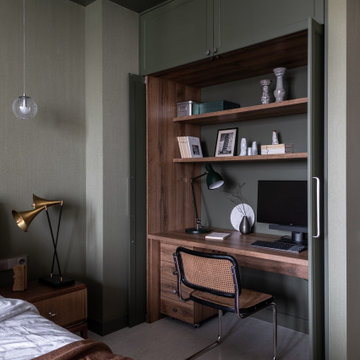
Квартира 118квм в ЖК Vavilove на Юго-Западе Москвы. Заказчики поставили задачу сделать планировку квартиры с тремя спальнями: родительская и 2 детские, гостиная и обязательно изолированная кухня. Но тк изначально квартира была трехкомнатная, то окон в квартире было всего 4 и одно из помещений должно было оказаться без окна. Выбор пал на гостиную. Именно ее разместили в глубине квартиры без окон. Несмотря на современную планировку по сути эта квартира-распашонка. И нам повезло, что в ней удалось выкроить просторное помещение холла, которое и превратилось в полноценную гостиную. Общая планировка такова, что помимо того, что гостиная без окон, в неё ещё выходят двери всех помещений - и кухни, и спальни, и 2х детских, и 2х су, и коридора - 7 дверей выходят в одно помещение без окон. Задача оказалась нетривиальная. Но я считаю, мы успешно справились и смогли достичь не только функциональной планировки, но и стилистически привлекательного интерьера. В интерьере превалирует зелёная цветовая гамма. Этот природный цвет прекрасно сочетается со всеми остальными природными оттенками, а кто как не природа щедра на интересные приемы и сочетания. Практически все пространства за исключением мастер-спальни выдержаны в светлых тонах.
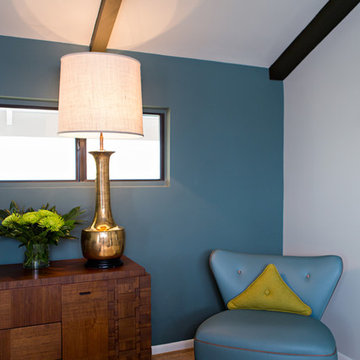
Laurie Perez
Foto de dormitorio principal vintage de tamaño medio sin chimenea con paredes azules y suelo de corcho
Foto de dormitorio principal vintage de tamaño medio sin chimenea con paredes azules y suelo de corcho
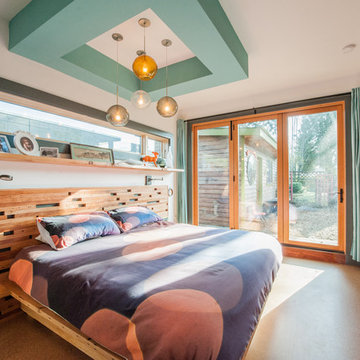
22 pages photography
Imagen de dormitorio principal vintage de tamaño medio sin chimenea con paredes blancas y suelo de corcho
Imagen de dormitorio principal vintage de tamaño medio sin chimenea con paredes blancas y suelo de corcho
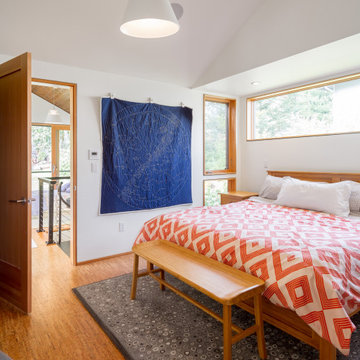
Imagen de dormitorio principal contemporáneo con paredes blancas, suelo de corcho y suelo marrón

Requirements:
1. Mid Century inspired custom bed design
2. Incorporated, dimmable lighting
3. Incorporated bedside tables that include charging stations and adjustable tops.
4. All to be designed around the client's existing dual adjustable mattresses.
Challenge accepted and completed!!!
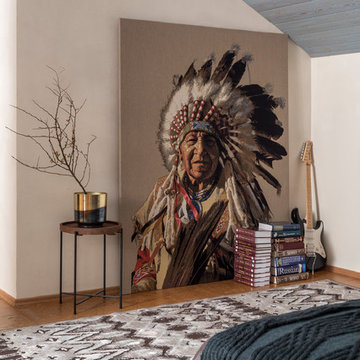
фотограф Евгений Кулебаба
Diseño de dormitorio principal contemporáneo grande con suelo de corcho, suelo marrón y paredes beige
Diseño de dormitorio principal contemporáneo grande con suelo de corcho, suelo marrón y paredes beige
385 ideas para dormitorios principales con suelo de corcho
1
