1.668 ideas para dormitorios principales con chimenea lineal
Filtrar por
Presupuesto
Ordenar por:Popular hoy
1 - 20 de 1668 fotos

This 6,500-square-foot one-story vacation home overlooks a golf course with the San Jacinto mountain range beyond. The house has a light-colored material palette—limestone floors, bleached teak ceilings—and ample access to outdoor living areas.
Builder: Bradshaw Construction
Architect: Marmol Radziner
Interior Design: Sophie Harvey
Landscape: Madderlake Designs
Photography: Roger Davies
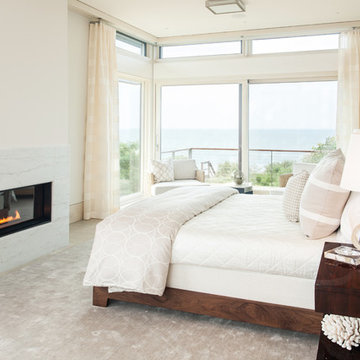
Foto de dormitorio principal contemporáneo grande con paredes blancas, chimenea lineal, suelo de bambú, suelo beige y marco de chimenea de piedra

This room starts with a feature wall of a metallic ombre grasscloth wallcovering in gold, silver and gray tones. This wallcovering is the backdrop for a beautifully upholstered gray velvet bed with a tufted headboard and some nailhead detailing on the sides. The layered luxurious bedding has a coverlet with a little bit of glam and a beautiful throw at the foot of the bed. The shams and throw pillows add a touch of glam, as well. We took the clients allergies into account with this bedding and selected something not only gorgeous but can be machine washed, as well. The custom rug has an eye-catching geometric pattern that makes a graphic statement. The quatrefoil Moroccan trellis has a lustrous finish with a tone on tone beige wool accent combining durable yet plush feel under foot.
The three geometric shaped benches at the foot of the bed, give a modern twist and add sophistication to this space. We added crown molding with a channel for RGB lighting that can be switched to many different colors.
The whimsical polished nickel chandelier in the middle of the tray ceiling and above the bed adds some sparkle and elegance to the space. The onyx oak veneer dresser and coordinating nightstands provide not only functional storage but an elegant visual anchor to this large master bedroom. The nightstands each have a beautiful bedside lamp made of crystal and champagne glass. There is a wall hung water fountain above the dresser that has a black slate background with lighting and a Java trim with neutral rocks in the bottom tray. The sound of water brings a relaxing quality to this space while also being mesmerized by the fireplace across from the foot of the bed. This new linear fireplace was designed with the ultimate relaxation space in mind. The sounds of water and the warmth and visual of fire sets the tone. The wall where the fireplace is was just a flat, blank wall. We gave it some dimension by building part of it out from the wall and used a reeded wood veneer that was a hint darker than the floors. A shallow quartz hearth that is floating above the floor was fabricated to match the beverage countertop and the mantle atop this feature. Her favorite place to lounge is a chaise with a soft and inviting low profile in a natural colored fabric with a plush feather down cushion. With its relaxed tailoring, it presents a serene, sophisticated look. His coordinating chair and ottoman brings a soft touch to this luxe master bedroom. The contrast stitching brings a unique design detail to these pieces. They are both perfect spots to have a cup of coffee and work on your next travel adventure details or enjoy a glass of wine in the evening with the perfect book. His side table is a round white travertine top with a platinum metal base. Her table is oval in shape with a marble top and bottom shelf with an antique metal finish. The beverage bar in the master has a simple, white shaker style cabinet with a dual zone wine/beverage fridge combination. A luxurious quartz top with a waterfall edge on both sides makes this a practical and luxurious place to pour a glass of wine or brew a cup of coffee. A piece of artwork above this area is a reminder of the couples fabulous trip to Italy.
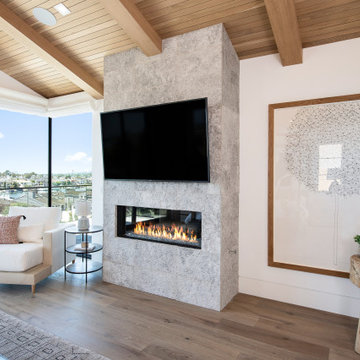
Diseño de dormitorio principal y abovedado tradicional renovado grande con paredes beige, suelo de madera clara, chimenea lineal, marco de chimenea de piedra, suelo marrón y madera

Master Bedroom
Foto de dormitorio principal moderno extra grande con paredes marrones, moqueta, chimenea lineal, marco de chimenea de piedra, suelo multicolor, bandeja y madera
Foto de dormitorio principal moderno extra grande con paredes marrones, moqueta, chimenea lineal, marco de chimenea de piedra, suelo multicolor, bandeja y madera
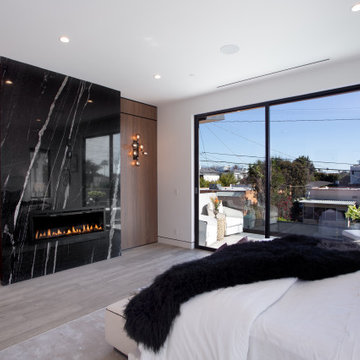
Foto de dormitorio principal y blanco minimalista grande con paredes blancas, suelo de baldosas de porcelana, chimenea lineal, marco de chimenea de baldosas y/o azulejos, suelo beige y panelado
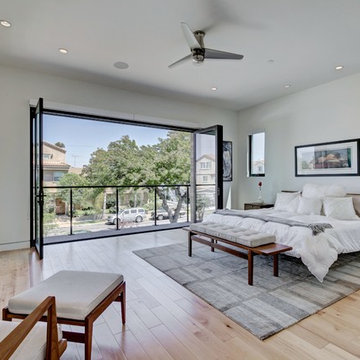
Foto de dormitorio principal actual con paredes grises, suelo de madera clara, chimenea lineal, marco de chimenea de hormigón y suelo beige
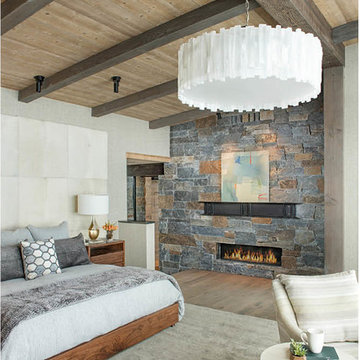
Mountain Peek is a custom residence located within the Yellowstone Club in Big Sky, Montana. The layout of the home was heavily influenced by the site. Instead of building up vertically the floor plan reaches out horizontally with slight elevations between different spaces. This allowed for beautiful views from every space and also gave us the ability to play with roof heights for each individual space. Natural stone and rustic wood are accented by steal beams and metal work throughout the home.
(photos by Whitney Kamman)
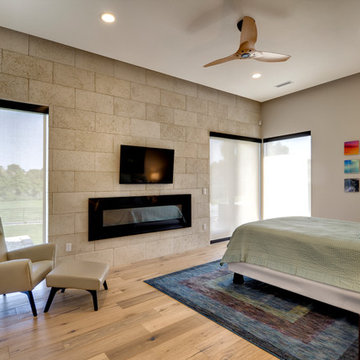
Steve Keating
Foto de dormitorio principal minimalista de tamaño medio con paredes blancas, suelo de madera en tonos medios, chimenea lineal, marco de chimenea de piedra y suelo marrón
Foto de dormitorio principal minimalista de tamaño medio con paredes blancas, suelo de madera en tonos medios, chimenea lineal, marco de chimenea de piedra y suelo marrón

Trent Teigan
Imagen de dormitorio principal contemporáneo grande con paredes beige, suelo de baldosas de porcelana, chimenea lineal, marco de chimenea de piedra y suelo beige
Imagen de dormitorio principal contemporáneo grande con paredes beige, suelo de baldosas de porcelana, chimenea lineal, marco de chimenea de piedra y suelo beige
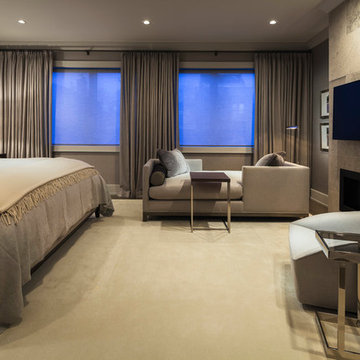
Foto de dormitorio principal minimalista de tamaño medio con paredes grises, moqueta, chimenea lineal, marco de chimenea de baldosas y/o azulejos y suelo beige
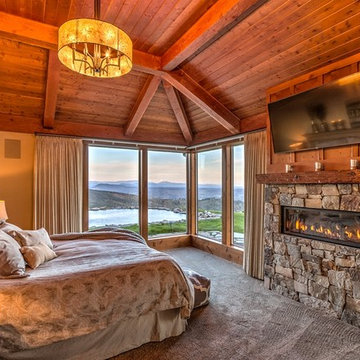
Arrow Timber Framing
9726 NE 302nd St, Battle Ground, WA 98604
(360) 687-1868
Web Site: https://www.arrowtimber.com
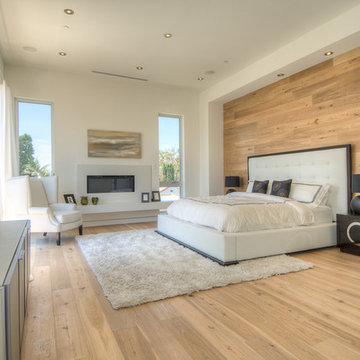
Design by The Sunset Team in Los Angeles, CA
Ejemplo de dormitorio principal actual grande con suelo beige, paredes blancas, suelo de madera clara, chimenea lineal y marco de chimenea de baldosas y/o azulejos
Ejemplo de dormitorio principal actual grande con suelo beige, paredes blancas, suelo de madera clara, chimenea lineal y marco de chimenea de baldosas y/o azulejos
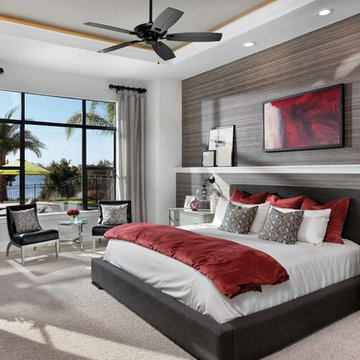
Modelo de dormitorio principal actual de tamaño medio con paredes grises, moqueta y chimenea lineal
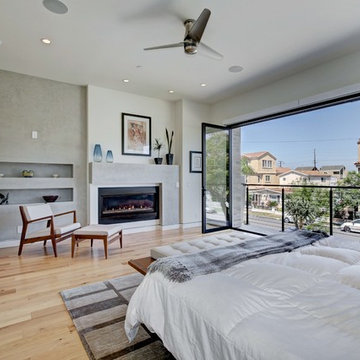
Houzpix.com
Diseño de dormitorio principal actual con paredes blancas, chimenea lineal y suelo de madera clara
Diseño de dormitorio principal actual con paredes blancas, chimenea lineal y suelo de madera clara
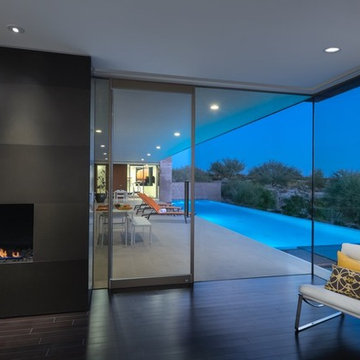
Modelo de dormitorio principal de estilo americano de tamaño medio con paredes blancas, suelo de bambú, chimenea lineal, marco de chimenea de piedra y suelo negro
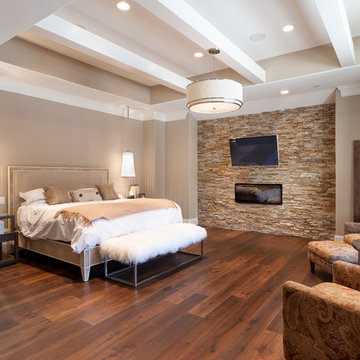
Connie Anderson Photography
Modelo de dormitorio principal y televisión clásico renovado grande con chimenea lineal, paredes beige, suelo de madera oscura y marco de chimenea de piedra
Modelo de dormitorio principal y televisión clásico renovado grande con chimenea lineal, paredes beige, suelo de madera oscura y marco de chimenea de piedra
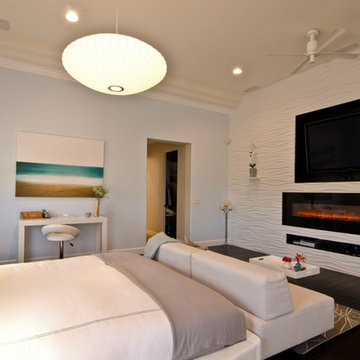
We designed this modern, cozy master bedroom to support the family's lifestyle. We installed a wall of 3D tile to house the new electric fireplace, television and components. We dropped a George Nelson Bubble Lamp on a dimmer switch above the bed for a modern touch.
Interior Design by Mackenzie Collier Interiors (Phoenix, AZ), Photography by Jaryd Niebauer Photography (Phoenix, AZ)
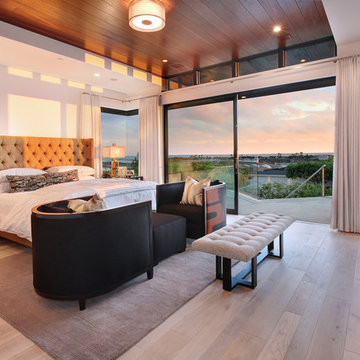
Relaxation at its finest is found in this spacious and open master bedroom. Wire brushed oak flooring and a mahogany planked wood ceiling provide a soft contemporary style. A tufted neutral headboard is contrasted by luxurious white bedding. Rounded upholstered arm chairs face each other in front of the framed flat panel television which hangs over the fireplace. Gorgeous views can be enjoyed beyond the full wall, slide-away glass doors.
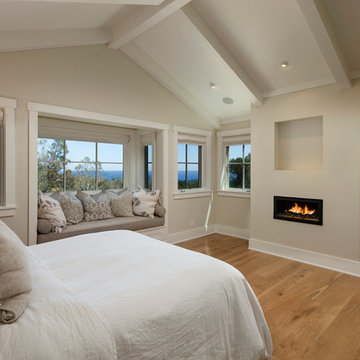
NMA Architects
Diseño de dormitorio principal clásico grande con chimenea lineal, paredes beige, suelo de madera en tonos medios y marco de chimenea de yeso
Diseño de dormitorio principal clásico grande con chimenea lineal, paredes beige, suelo de madera en tonos medios y marco de chimenea de yeso
1.668 ideas para dormitorios principales con chimenea lineal
1