2.888 ideas para salas de manualidades
Filtrar por
Presupuesto
Ordenar por:Popular hoy
1 - 20 de 2888 fotos

Ejemplo de sala de manualidades tradicional renovada grande sin chimenea con paredes grises, suelo vinílico, escritorio independiente y suelo marrón

Imagen de sala de manualidades tradicional renovada sin chimenea con paredes multicolor, suelo de madera clara y escritorio empotrado

Diseño de sala de manualidades clásica con suelo de madera oscura y escritorio empotrado

Modelo de sala de manualidades tradicional renovada sin chimenea con suelo de cemento, escritorio empotrado y suelo gris
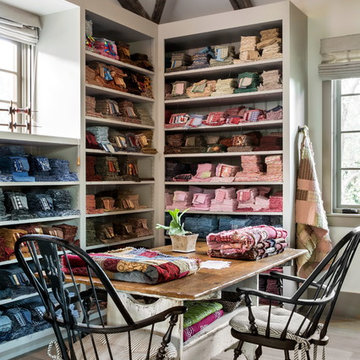
Ward Jewell, AIA was asked to design a comfortable one-story stone and wood pool house that was "barn-like" in keeping with the owner’s gentleman farmer concept. Thus, Mr. Jewell was inspired to create an elegant New England Stone Farm House designed to provide an exceptional environment for them to live, entertain, cook and swim in the large reflection lap pool.
Mr. Jewell envisioned a dramatic vaulted great room with hand selected 200 year old reclaimed wood beams and 10 foot tall pocketing French doors that would connect the house to a pool, deck areas, loggia and lush garden spaces, thus bringing the outdoors in. A large cupola “lantern clerestory” in the main vaulted ceiling casts a natural warm light over the graceful room below. The rustic walk-in stone fireplace provides a central focal point for the inviting living room lounge. Important to the functionality of the pool house are a chef’s working farm kitchen with open cabinetry, free-standing stove and a soapstone topped central island with bar height seating. Grey washed barn doors glide open to reveal a vaulted and beamed quilting room with full bath and a vaulted and beamed library/guest room with full bath that bookend the main space.
The private garden expanded and evolved over time. After purchasing two adjacent lots, the owners decided to redesign the garden and unify it by eliminating the tennis court, relocating the pool and building an inspired "barn". The concept behind the garden’s new design came from Thomas Jefferson’s home at Monticello with its wandering paths, orchards, and experimental vegetable garden. As a result this small organic farm, was born. Today the farm produces more than fifty varieties of vegetables, herbs, and edible flowers; many of which are rare and hard to find locally. The farm also grows a wide variety of fruits including plums, pluots, nectarines, apricots, apples, figs, peaches, guavas, avocados (Haas, Fuerte and Reed), olives, pomegranates, persimmons, strawberries, blueberries, blackberries, and ten different types of citrus. The remaining areas consist of drought-tolerant sweeps of rosemary, lavender, rockrose, and sage all of which attract butterflies and dueling hummingbirds.
Photo Credit: Laura Hull Photography. Interior Design: Jeffrey Hitchcock. Landscape Design: Laurie Lewis Design. General Contractor: Martin Perry Premier General Contractors

Ejemplo de sala de manualidades clásica renovada grande sin chimenea con paredes grises, suelo de pizarra y escritorio independiente
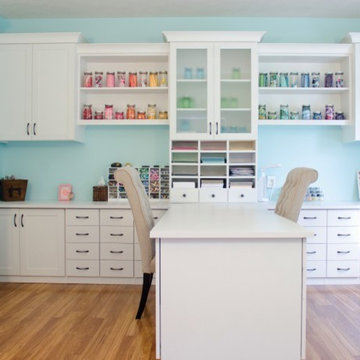
A large work space and multiple storage options inspire creativity and order in this well-designed room.
Modelo de sala de manualidades contemporánea grande sin chimenea con paredes azules, suelo de madera en tonos medios y escritorio empotrado
Modelo de sala de manualidades contemporánea grande sin chimenea con paredes azules, suelo de madera en tonos medios y escritorio empotrado

A couple wished to turn the unfinished half of their Creve Coeur, MO basement into special spaces for themselves and the grandchildren. Four functions were turned into 3 separate rooms: an arts and crafts room for the grandkids, a gift wrapping room for the wife, with office space for both of them, and a work room for the husband (not pictured).
The 3 rooms are accessed by a large hall, which houses a deep, stainless steel sink operated by foot pedals, which comes in handy for greasy, sticky or paint-smeared hands of all ages.
The gift wrapping room is adult art projects plus an office work space. Grandparents can leave their projects out and undisturbed by little ones by simply closing the French doors. Custom Wellborn cabinetry becomes work tables with the addition of wood tops. The impressive floor-to-ceiling hutch cabinet that holds gift wrapping supplies is custom-designed and built by Mosby to fit exact crafting needs.
Photo by Toby Weiss

Art and Craft Studio and Laundry Room Remodel
Modelo de sala de manualidades tradicional renovada grande con paredes blancas, suelo de baldosas de porcelana, escritorio empotrado, suelo negro y panelado
Modelo de sala de manualidades tradicional renovada grande con paredes blancas, suelo de baldosas de porcelana, escritorio empotrado, suelo negro y panelado
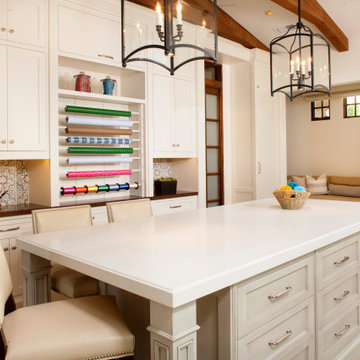
Foto de sala de manualidades tradicional renovada con paredes blancas, suelo de madera en tonos medios, escritorio empotrado y suelo marrón
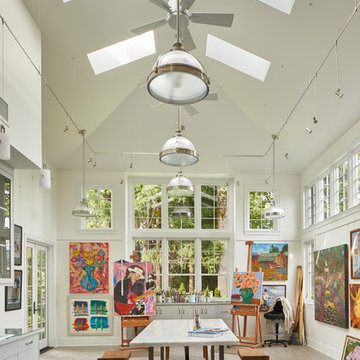
Gelotte Hommas Drivdahl Architecture
www.theartofarchitecture.com
Modelo de sala de manualidades tradicional sin chimenea con paredes blancas, escritorio independiente y suelo multicolor
Modelo de sala de manualidades tradicional sin chimenea con paredes blancas, escritorio independiente y suelo multicolor

Modern farmhouse renovation, with at-home artist studio. Photos by Elizabeth Pedinotti Haynes
Imagen de sala de manualidades moderna grande con paredes blancas, suelo de cemento, escritorio empotrado y suelo gris
Imagen de sala de manualidades moderna grande con paredes blancas, suelo de cemento, escritorio empotrado y suelo gris
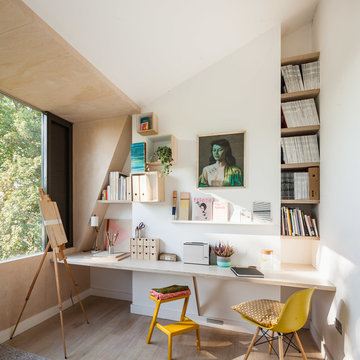
Diseño de sala de manualidades contemporánea de tamaño medio con paredes blancas, suelo de madera clara, escritorio empotrado y suelo marrón

Her Office will primarily serve as a craft room for her and kids, so we did a cork floor that would be easy to clean and still comfortable to sit on. The fabrics are all indoor/outdoor and commercial grade for durability. We wanted to maintain a girly look so we added really feminine touches with the crystal chandelier, floral accessories to match the wallpaper and pink accents through out the room to really pop against the green.
Photography: Spacecrafting
Builder: John Kraemer & Sons
Countertop: Cambria- Queen Anne
Paint (walls): Benjamin Moore Fairmont Green
Paint (cabinets): Benjamin Moore Chantilly Lace
Paint (ceiling): Benjamin Moore Beautiful in my Eyes
Wallpaper: Designers Guild, Floreale Natural
Chandelier: Creative Lighting
Hardware: Nob Hill
Furniture: Contact Designer- Laura Engen Interior Design

David Burroughs
Diseño de sala de manualidades tradicional grande con paredes grises, suelo de madera en tonos medios y escritorio independiente
Diseño de sala de manualidades tradicional grande con paredes grises, suelo de madera en tonos medios y escritorio independiente
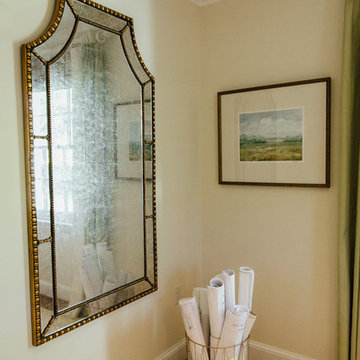
Ejemplo de sala de manualidades tradicional de tamaño medio sin chimenea con paredes amarillas, suelo de madera clara, escritorio independiente y suelo marrón
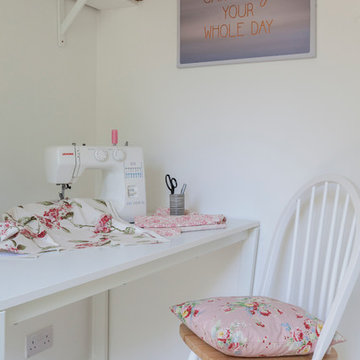
Diseño de sala de manualidades campestre pequeña sin chimenea con paredes blancas, moqueta y escritorio independiente
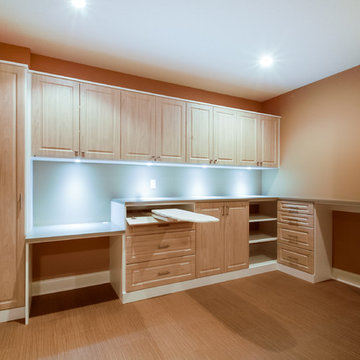
Imagen de sala de manualidades actual grande sin chimenea con paredes beige, suelo de baldosas de cerámica y escritorio empotrado
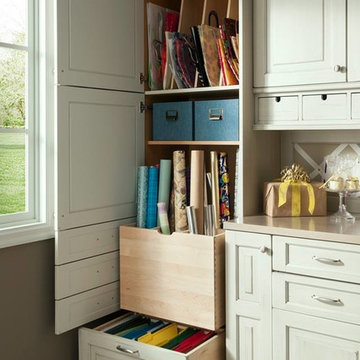
This Wood-Mode home office and gift wrapping station looks like regular cabinetry on the outside but secretly holds hidden gems like this filing system and gift wrap paper drawer.
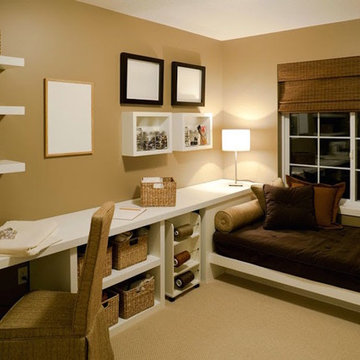
Imagen de sala de manualidades clásica renovada de tamaño medio sin chimenea con paredes beige, moqueta, escritorio empotrado y suelo beige
2.888 ideas para salas de manualidades
1