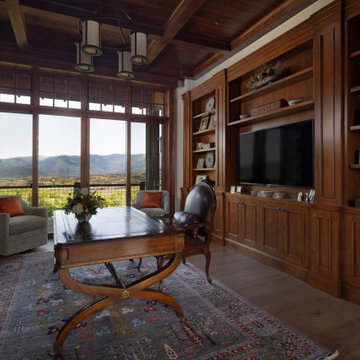2.124 ideas para despachos amarillos
Filtrar por
Presupuesto
Ordenar por:Popular hoy
1 - 20 de 2124 fotos
Artículo 1 de 2

Foto de despacho negro contemporáneo con paredes negras, moqueta, escritorio independiente y suelo gris

Home office was designed to feature the client's global art and textile collection. The custom built-ins were designed by Chloe Joelle Beautiful Living.
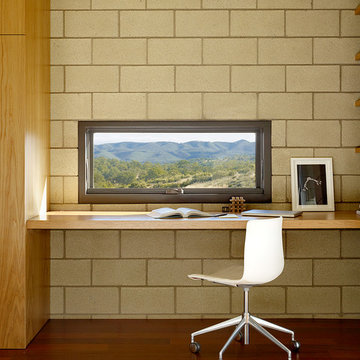
Modelo de despacho moderno con suelo de madera oscura y escritorio empotrado

2014 ASID Design Awards - Winner Silver Residential, Small Firm - Singular Space
Renovation of the husbands study. The client asked for a clam color and look that would make her husband feel good when spending time in his study/ home office. Starting with the main focal point wall, the Hunt Solcum art piece was to remain. The space plan options showed the clients that the way the room had been laid out was not the best use of the space and the old furnishings were large in scale, but outdated in look. For a calm look we went from a red interior to a gray, from plaid silk draperies to custom fabric. Each piece in the room was made to fit the scale f the room and the client, who is 6'4".
River Oaks Residence
DM Photography
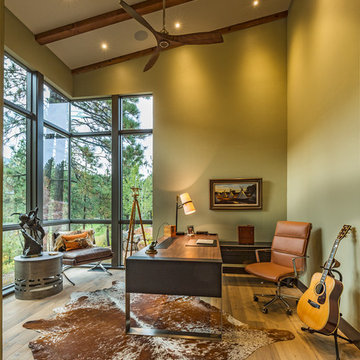
Marona Photography
Ejemplo de despacho actual grande con paredes verdes, suelo de madera clara y escritorio independiente
Ejemplo de despacho actual grande con paredes verdes, suelo de madera clara y escritorio independiente

Custom Quonset Huts become artist live/work spaces, aesthetically and functionally bridging a border between industrial and residential zoning in a historic neighborhood. The open space on the main floor is designed to be flexible for artists to pursue their creative path.
The two-story buildings were custom-engineered to achieve the height required for the second floor. End walls utilized a combination of traditional stick framing with autoclaved aerated concrete with a stucco finish. Steel doors were custom-built in-house.

Camp Wobegon is a nostalgic waterfront retreat for a multi-generational family. The home's name pays homage to a radio show the homeowner listened to when he was a child in Minnesota. Throughout the home, there are nods to the sentimental past paired with modern features of today.
The five-story home sits on Round Lake in Charlevoix with a beautiful view of the yacht basin and historic downtown area. Each story of the home is devoted to a theme, such as family, grandkids, and wellness. The different stories boast standout features from an in-home fitness center complete with his and her locker rooms to a movie theater and a grandkids' getaway with murphy beds. The kids' library highlights an upper dome with a hand-painted welcome to the home's visitors.
Throughout Camp Wobegon, the custom finishes are apparent. The entire home features radius drywall, eliminating any harsh corners. Masons carefully crafted two fireplaces for an authentic touch. In the great room, there are hand constructed dark walnut beams that intrigue and awe anyone who enters the space. Birchwood artisans and select Allenboss carpenters built and assembled the grand beams in the home.
Perhaps the most unique room in the home is the exceptional dark walnut study. It exudes craftsmanship through the intricate woodwork. The floor, cabinetry, and ceiling were crafted with care by Birchwood carpenters. When you enter the study, you can smell the rich walnut. The room is a nod to the homeowner's father, who was a carpenter himself.
The custom details don't stop on the interior. As you walk through 26-foot NanoLock doors, you're greeted by an endless pool and a showstopping view of Round Lake. Moving to the front of the home, it's easy to admire the two copper domes that sit atop the roof. Yellow cedar siding and painted cedar railing complement the eye-catching domes.

Imagen de despacho tradicional renovado de tamaño medio con paredes grises, suelo de madera oscura, todas las chimeneas, marco de chimenea de metal, escritorio independiente y suelo marrón
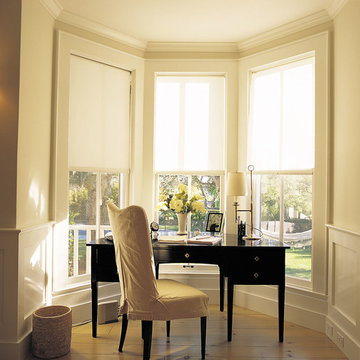
Imagen de despacho campestre de tamaño medio con paredes blancas, suelo de madera clara y escritorio independiente

Alex Wilson
Modelo de despacho tradicional con paredes azules, suelo de madera en tonos medios, todas las chimeneas y biblioteca
Modelo de despacho tradicional con paredes azules, suelo de madera en tonos medios, todas las chimeneas y biblioteca
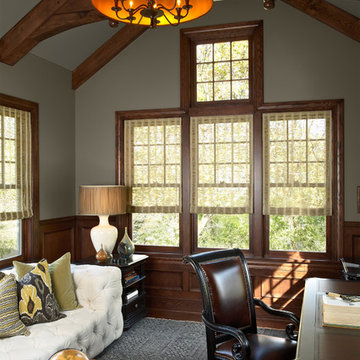
Study
Photo by Susan Gilmore
Foto de despacho tradicional con paredes grises y escritorio independiente
Foto de despacho tradicional con paredes grises y escritorio independiente

Client's home office/study. Madeline Weinrib rug.
Photos by David Duncan Livingston
Foto de despacho bohemio grande con todas las chimeneas, marco de chimenea de hormigón, escritorio independiente, paredes beige, suelo de madera en tonos medios y suelo marrón
Foto de despacho bohemio grande con todas las chimeneas, marco de chimenea de hormigón, escritorio independiente, paredes beige, suelo de madera en tonos medios y suelo marrón
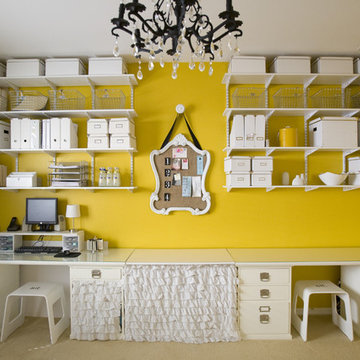
Photo by Michelle Rasmussen of www.wondertimephoto.com
Ejemplo de sala de manualidades contemporánea con paredes amarillas
Ejemplo de sala de manualidades contemporánea con paredes amarillas

A Cozy study is given a makeover with new furnishings and window treatments in keeping with a relaxed English country house
Diseño de despacho tradicional pequeño con biblioteca, todas las chimeneas, marco de chimenea de piedra y madera
Diseño de despacho tradicional pequeño con biblioteca, todas las chimeneas, marco de chimenea de piedra y madera
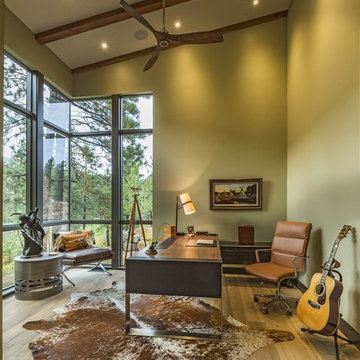
Modelo de estudio contemporáneo con paredes verdes, suelo de madera clara, escritorio independiente y suelo beige

Imagen de despacho tradicional con paredes blancas, suelo de madera en tonos medios, escritorio independiente, suelo marrón, casetón, madera y boiserie
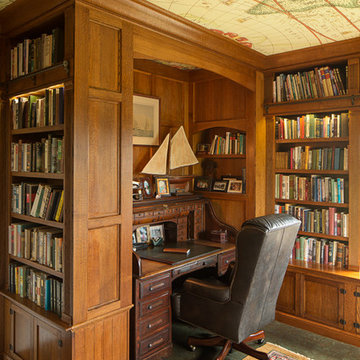
Modelo de despacho clásico de tamaño medio con paredes marrones, suelo de cemento y escritorio empotrado

Modelo de despacho bohemio de tamaño medio con paredes grises, suelo de madera pintada, todas las chimeneas, escritorio empotrado y marco de chimenea de yeso
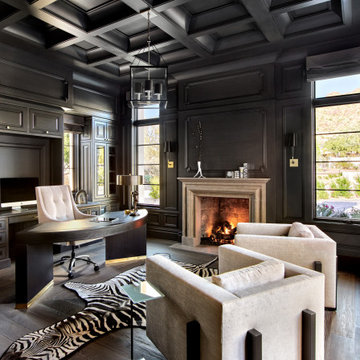
Modelo de despacho negro mediterráneo con escritorio independiente, paredes negras, suelo de madera oscura, todas las chimeneas, suelo marrón, casetón y panelado
2.124 ideas para despachos amarillos
1
