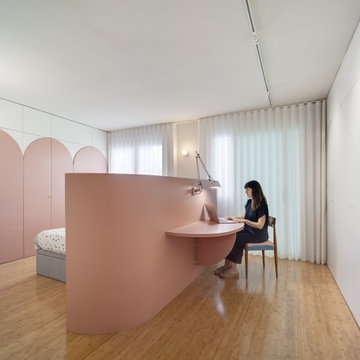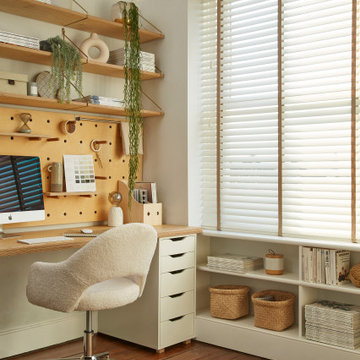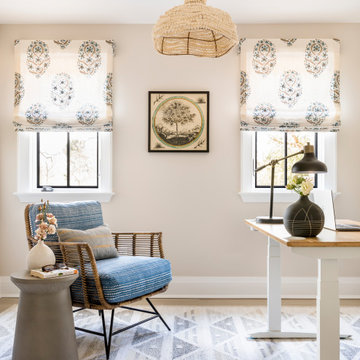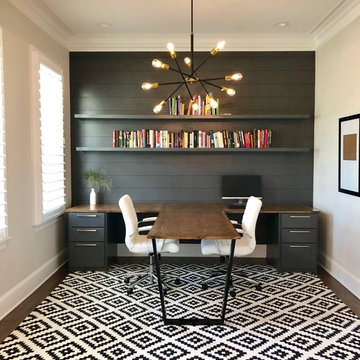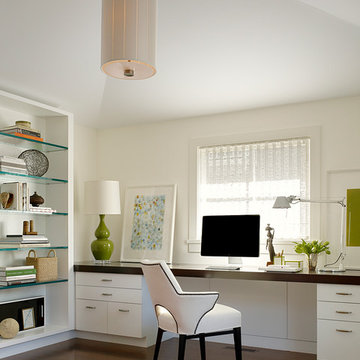23.368 ideas para despachos beige
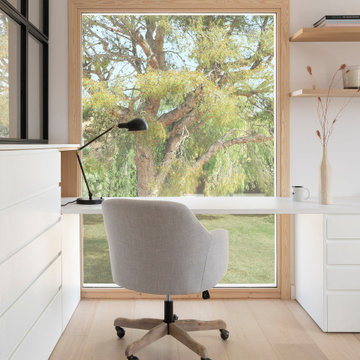
Foto de despacho contemporáneo con suelo de madera clara, escritorio empotrado y suelo beige

Kathryn Millet
Foto de despacho contemporáneo de tamaño medio sin chimenea con paredes grises, suelo de madera oscura y suelo marrón
Foto de despacho contemporáneo de tamaño medio sin chimenea con paredes grises, suelo de madera oscura y suelo marrón
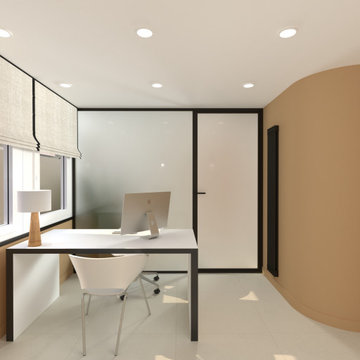
Projet d'aménagement d'un cabinet infirmiers à Thiais.
https://www.ladd-architecturedinterieur.com/

Mid-Century update to a home located in NW Portland. The project included a new kitchen with skylights, multi-slide wall doors on both sides of the home, kitchen gathering desk, children's playroom, and opening up living room and dining room ceiling to dramatic vaulted ceilings. The project team included Risa Boyer Architecture. Photos: Josh Partee
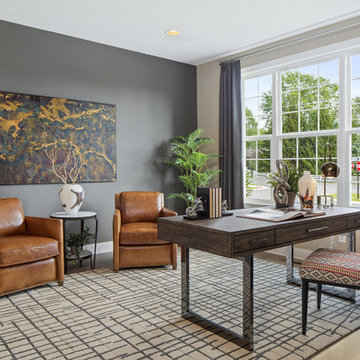
Foto de despacho de estilo de casa de campo con paredes grises, suelo de madera en tonos medios, escritorio independiente y suelo marrón
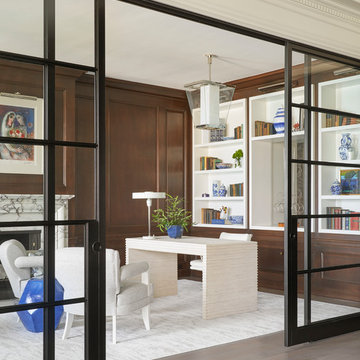
Transforming existing wall panels into functional and elegant white, high-gloss open shelving creates another focal point in the room that is as exciting as the volumes and artifacts it displays.
Mike Schwartz Photo

Cabinets: Dove Gray- Slab Drawers / floating shelves
Countertop: Caesarstone Moorland Fog 6046- 6” front face- miter edge
Ceiling wood floor: Shaw SW547 Yukon Maple 5”- 5002 Timberwolf
Photographer: Steve Chenn

Scott Johnson
Ejemplo de despacho clásico de tamaño medio con suelo de madera en tonos medios, chimenea de doble cara, escritorio empotrado, biblioteca y paredes grises
Ejemplo de despacho clásico de tamaño medio con suelo de madera en tonos medios, chimenea de doble cara, escritorio empotrado, biblioteca y paredes grises

Dayna Flory Interiors
Martin Vecchio Photography
Ejemplo de despacho clásico renovado grande con escritorio empotrado, paredes negras, suelo de madera en tonos medios y suelo marrón
Ejemplo de despacho clásico renovado grande con escritorio empotrado, paredes negras, suelo de madera en tonos medios y suelo marrón

Imagen de despacho tradicional renovado de tamaño medio con paredes grises, suelo de madera oscura, todas las chimeneas, marco de chimenea de metal, escritorio independiente y suelo marrón
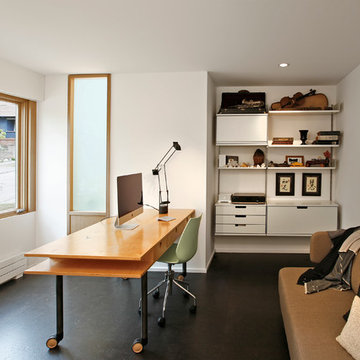
Foto de despacho retro de tamaño medio sin chimenea con suelo de corcho, paredes blancas y escritorio empotrado

Simon Maxwell
Modelo de estudio nórdico pequeño con paredes blancas, suelo de madera en tonos medios, estufa de leña y escritorio empotrado
Modelo de estudio nórdico pequeño con paredes blancas, suelo de madera en tonos medios, estufa de leña y escritorio empotrado

Jack Michaud Photography
Modelo de estudio tradicional renovado con suelo de madera en tonos medios, escritorio empotrado, suelo marrón y paredes grises
Modelo de estudio tradicional renovado con suelo de madera en tonos medios, escritorio empotrado, suelo marrón y paredes grises
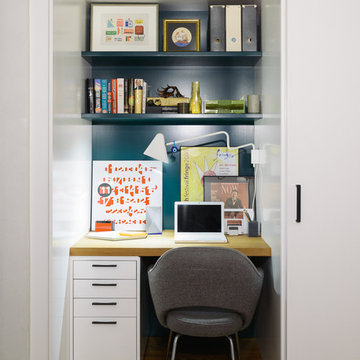
Pocket Office. Brooklyn, NY - MKCA//Michael Chen Architecture. Secret home office makes use of a former closet space. Integrated with a large sliding door, display shelving, and new pullout storage and hanging units.
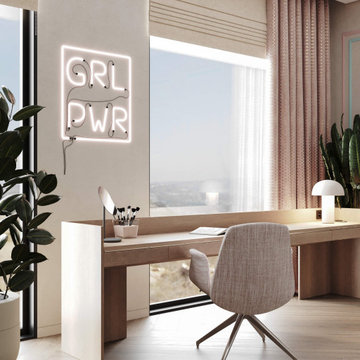
Our approach was to maximize natural light, enhancing the open feel of the home. We achieved this through a palette of light shades on the walls and floors, creating a tranquil backdrop for home life.
In the living room, simplicity meets sophistication. The sleek open kitchen flows seamlessly into the spacious living area. A unique feature of the layout is a mechanism that can transform the space from open to closed, providing both privacy and openness as desired. Natural materials prevail in the interior: wood brings warmth to each room, while the microcement floors add a touch of contemporary elegance. Elements of natural stone ground the space, bringing an organic touch to the modern home.
The furniture is selected for both comfort and aesthetic appeal, with soft fabrics and a neutral color scheme. Instead of a traditional TV, we opted for a projector, adding a contemporary, cinematic feel to the living space. The fireplace has a curved metal wood shelf that is as functional as it is artistic.
Upstairs is the master bedroom and a teen girl's bedroom. The master bedroom is a light-filled respite, with a feature wall of glass blocks elegantly separating it from the bathroom. This private nook is done in contemporary terracotta tones with dark hardware, creating a space that is simultaneously lush and relaxing.
The teen girl's room, decorated in soft milky tones with delicate accents of light blue and light pink, is an airy and modern space for inspiration.
The interior of the NOM house is designed not just to be seen, but to be lived in, creating an environment where every moment is spent in comfort and style.
Size / 300 sq.m.
Year / 2024
Location / Limassol, Cyprus
23.368 ideas para despachos beige
1
