2.714 ideas para cuartos de baño con encimera de ónix
Filtrar por
Presupuesto
Ordenar por:Popular hoy
1 - 20 de 2714 fotos

Ejemplo de cuarto de baño principal, único, flotante y blanco y madera mediterráneo pequeño con armarios con paneles lisos, ducha empotrada, sanitario de una pieza, baldosas y/o azulejos blancos, baldosas y/o azulejos de cerámica, paredes grises, suelo de madera en tonos medios, lavabo sobreencimera, encimera de ónix, suelo marrón, ducha con puerta con bisagras y encimeras blancas

A complete re-fit was performed in the bathroom, re-working the layout to create an efficient use of a small bathroom space.
The design features a stunning light pink onyx marble to the walls, floors & ceiling. Taking advantage of onyx's transparent qualities, hidden lighting was installed above the ceiling slabs, to create a warm glow to the ceiling. This creates an illusion of space, with the added bonus of a relaxing place to end the day.
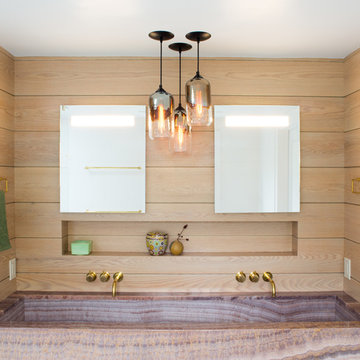
Custom white oak shiplap wall paneling to the ceiling give the vanity a natural and modern presence.. The large trough style sink in purple onyx highlights the beauty of the stone. With Niche Modern pendant lights and Vola wall mounted plumbing.
Photography by Meredith Heuer

Rob Nelson
Imagen de cuarto de baño tradicional renovado de tamaño medio con armarios estilo shaker, puertas de armario negras, ducha esquinera, sanitario de una pieza, baldosas y/o azulejos beige, baldosas y/o azulejos de porcelana, lavabo bajoencimera, encimera de ónix, suelo gris, paredes grises, suelo de baldosas de porcelana, ducha abierta y tendedero
Imagen de cuarto de baño tradicional renovado de tamaño medio con armarios estilo shaker, puertas de armario negras, ducha esquinera, sanitario de una pieza, baldosas y/o azulejos beige, baldosas y/o azulejos de porcelana, lavabo bajoencimera, encimera de ónix, suelo gris, paredes grises, suelo de baldosas de porcelana, ducha abierta y tendedero
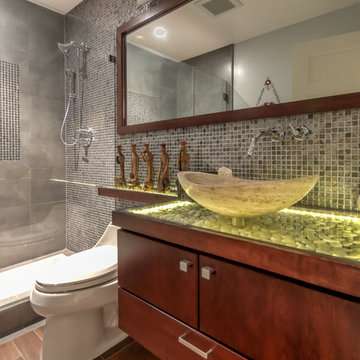
Modelo de cuarto de baño actual de tamaño medio con lavabo sobreencimera, armarios con paneles lisos, puertas de armario de madera en tonos medios, ducha empotrada, baldosas y/o azulejos grises, baldosas y/o azulejos en mosaico, sanitario de una pieza, suelo de madera en tonos medios, aseo y ducha, encimera de ónix, suelo marrón, ducha con puerta con bisagras y encimeras amarillas
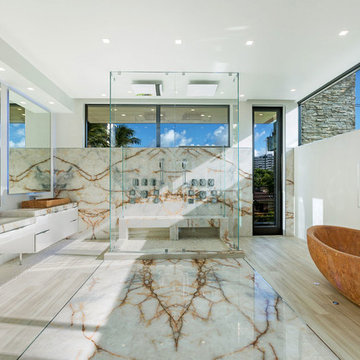
white onyx wall and floor and vanities are in polishing finished.
brown marble bathtub in antique look finished.
Brown marble sinks
Foto de cuarto de baño principal contemporáneo grande con puertas de armario blancas y encimera de ónix
Foto de cuarto de baño principal contemporáneo grande con puertas de armario blancas y encimera de ónix

Foto de cuarto de baño principal contemporáneo de tamaño medio con armarios con paneles lisos, puertas de armario de madera clara, bañera exenta, ducha esquinera, baldosas y/o azulejos grises, baldosas y/o azulejos de porcelana, paredes blancas, suelo de baldosas de porcelana, lavabo bajoencimera, encimera de ónix, suelo beige, ducha con puerta corredera y encimeras blancas

Contemporary Bathroom
Foto de cuarto de baño principal contemporáneo grande con ducha abierta, baldosas y/o azulejos blancos, losas de piedra, paredes blancas, suelo de mármol, encimera de ónix, lavabo encastrado, armarios con paneles lisos y puertas de armario naranjas
Foto de cuarto de baño principal contemporáneo grande con ducha abierta, baldosas y/o azulejos blancos, losas de piedra, paredes blancas, suelo de mármol, encimera de ónix, lavabo encastrado, armarios con paneles lisos y puertas de armario naranjas

Modelo de cuarto de baño principal clásico renovado de tamaño medio con armarios estilo shaker, puertas de armario grises, ducha empotrada, paredes grises, lavabo bajoencimera, encimera de ónix, ducha con puerta corredera, sanitario de una pieza, baldosas y/o azulejos de porcelana y suelo de baldosas de porcelana

Master bathroom features porcelain tile that mimics calcutta stone with an easy care advantage. Freestanding modern tub and curbless walk in shower
Diseño de cuarto de baño principal, único y de pie costero de tamaño medio con armarios con paneles empotrados, puertas de armario de madera en tonos medios, bañera exenta, ducha a ras de suelo, baldosas y/o azulejos beige, baldosas y/o azulejos de cemento, paredes beige, suelo de madera en tonos medios, lavabo bajoencimera, encimera de ónix, suelo marrón, ducha con puerta con bisagras, encimeras multicolor y cuarto de baño
Diseño de cuarto de baño principal, único y de pie costero de tamaño medio con armarios con paneles empotrados, puertas de armario de madera en tonos medios, bañera exenta, ducha a ras de suelo, baldosas y/o azulejos beige, baldosas y/o azulejos de cemento, paredes beige, suelo de madera en tonos medios, lavabo bajoencimera, encimera de ónix, suelo marrón, ducha con puerta con bisagras, encimeras multicolor y cuarto de baño

Home and Living Examiner said:
Modern renovation by J Design Group is stunning
J Design Group, an expert in luxury design, completed a new project in Tamarac, Florida, which involved the total interior remodeling of this home. We were so intrigued by the photos and design ideas, we decided to talk to J Design Group CEO, Jennifer Corredor. The concept behind the redesign was inspired by the client’s relocation.
Andrea Campbell: How did you get a feel for the client's aesthetic?
Jennifer Corredor: After a one-on-one with the Client, I could get a real sense of her aesthetics for this home and the type of furnishings she gravitated towards.
The redesign included a total interior remodeling of the client's home. All of this was done with the client's personal style in mind. Certain walls were removed to maximize the openness of the area and bathrooms were also demolished and reconstructed for a new layout. This included removing the old tiles and replacing with white 40” x 40” glass tiles for the main open living area which optimized the space immediately. Bedroom floors were dressed with exotic African Teak to introduce warmth to the space.
We also removed and replaced the outdated kitchen with a modern look and streamlined, state-of-the-art kitchen appliances. To introduce some color for the backsplash and match the client's taste, we introduced a splash of plum-colored glass behind the stove and kept the remaining backsplash with frosted glass. We then removed all the doors throughout the home and replaced with custom-made doors which were a combination of cherry with insert of frosted glass and stainless steel handles.
All interior lights were replaced with LED bulbs and stainless steel trims, including unique pendant and wall sconces that were also added. All bathrooms were totally gutted and remodeled with unique wall finishes, including an entire marble slab utilized in the master bath shower stall.
Once renovation of the home was completed, we proceeded to install beautiful high-end modern furniture for interior and exterior, from lines such as B&B Italia to complete a masterful design. One-of-a-kind and limited edition accessories and vases complimented the look with original art, most of which was custom-made for the home.
To complete the home, state of the art A/V system was introduced. The idea is always to enhance and amplify spaces in a way that is unique to the client and exceeds his/her expectations.
To see complete J Design Group featured article, go to: http://www.examiner.com/article/modern-renovation-by-j-design-group-is-stunning
Living Room,
Dining room,
Master Bedroom,
Master Bathroom,
Powder Bathroom,
Miami Interior Designers,
Miami Interior Designer,
Interior Designers Miami,
Interior Designer Miami,
Modern Interior Designers,
Modern Interior Designer,
Modern interior decorators,
Modern interior decorator,
Miami,
Contemporary Interior Designers,
Contemporary Interior Designer,
Interior design decorators,
Interior design decorator,
Interior Decoration and Design,
Black Interior Designers,
Black Interior Designer,
Interior designer,
Interior designers,
Home interior designers,
Home interior designer,
Daniel Newcomb
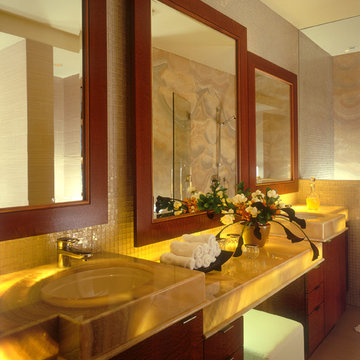
Imagen de cuarto de baño principal contemporáneo de tamaño medio con lavabo bajoencimera, armarios con paneles lisos, puertas de armario de madera oscura, encimera de ónix, bañera encastrada sin remate, ducha empotrada, sanitario de una pieza, baldosas y/o azulejos de vidrio, paredes blancas y suelo de baldosas de porcelana

This Columbia, Missouri home’s master bathroom was a full gut remodel. Dimensions In Wood’s expert team handled everything including plumbing, electrical, tile work, cabinets, and more!
Electric, Heated Tile Floor
Starting at the bottom, this beautiful bathroom sports electrical radiant, in-floor heating beneath the wood styled non-slip tile. With the style of a hardwood and none of the drawbacks, this tile will always be warm, look beautiful, and be completely waterproof. The tile was also carried up onto the walls of the walk in shower.
Full Tile Low Profile Shower with all the comforts
A low profile Cloud Onyx shower base is very low maintenance and incredibly durable compared to plastic inserts. Running the full length of the wall is an Onyx shelf shower niche for shampoo bottles, soap and more. Inside a new shower system was installed including a shower head, hand sprayer, water controls, an in-shower safety grab bar for accessibility and a fold-down wooden bench seat.
Make-Up Cabinet
On your left upon entering this renovated bathroom a Make-Up Cabinet with seating makes getting ready easy. A full height mirror has light fixtures installed seamlessly for the best lighting possible. Finally, outlets were installed in the cabinets to hide away small appliances.
Every Master Bath needs a Dual Sink Vanity
The dual sink Onyx countertop vanity leaves plenty of space for two to get ready. The durable smooth finish is very easy to clean and will stand up to daily use without complaint. Two new faucets in black match the black hardware adorning Bridgewood factory cabinets.
Robern medicine cabinets were installed in both walls, providing additional mirrors and storage.
Contact Us Today to discuss Translating Your Master Bathroom Vision into a Reality.

Diseño de cuarto de baño único y a medida tradicional renovado de tamaño medio con puertas de armario de madera en tonos medios, bañera empotrada, baldosas y/o azulejos de cerámica, paredes grises, suelo de mármol, aseo y ducha, lavabo bajoencimera, encimera de ónix, suelo blanco, ducha con puerta corredera, encimeras beige, papel pintado, armarios con paneles lisos, combinación de ducha y bañera y baldosas y/o azulejos blancos
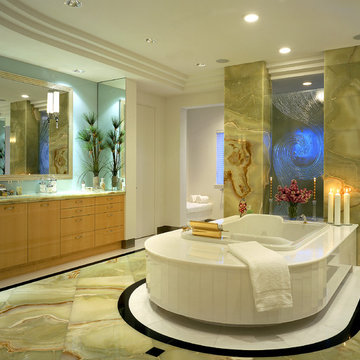
Robert Brantley Photography
Diseño de cuarto de baño principal actual grande con lavabo bajoencimera, armarios con paneles lisos, puertas de armario de madera clara, encimera de ónix, bañera encastrada, ducha doble, sanitario de una pieza, paredes blancas y suelo de mármol
Diseño de cuarto de baño principal actual grande con lavabo bajoencimera, armarios con paneles lisos, puertas de armario de madera clara, encimera de ónix, bañera encastrada, ducha doble, sanitario de una pieza, paredes blancas y suelo de mármol
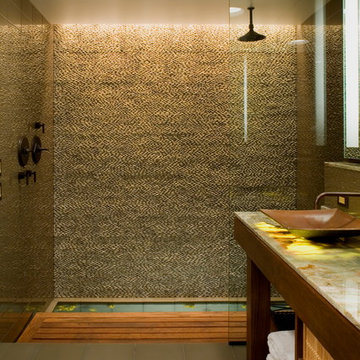
Modelo de cuarto de baño asiático con encimera de ónix, suelo de baldosas tipo guijarro, lavabo sobreencimera, ducha abierta, baldosas y/o azulejos beige, paredes beige y ducha abierta
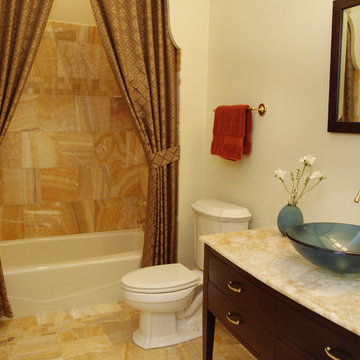
We did this whole bathroom in honey onyx marble including the solid slab countertop. We custom built the vanity and included lights inside the top drawers so when lit the countertop is like a beautiful night light.
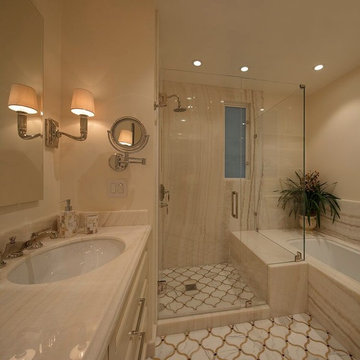
Completely redesigned and expanded master bathroom fit for two occupants with shower and bathing options for both. Separate water closet with wall-mount toilet, luxe onyx walls, countertops and tub deck. Marble mosaic floors and bookcase for bathtub. Interior Architecture/Design by Two Dragonflies SF, Inc. (Cheryl DuCote, Susan Marazza), General Contractor Peter Downey Construction Company, Inc., All Natural Stone & Tile, Eric Rorer Photography

Diseño de cuarto de baño principal campestre grande con armarios tipo mueble, puertas de armario con efecto envejecido, bañera exenta, ducha empotrada, sanitario de dos piezas, baldosas y/o azulejos blancas y negros, baldosas y/o azulejos de cemento, paredes blancas, suelo de baldosas de cerámica, lavabo bajoencimera, encimera de ónix, suelo multicolor, ducha con puerta con bisagras y encimeras negras
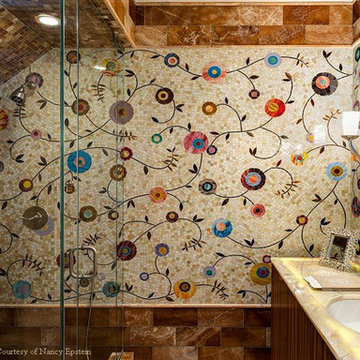
Our custom glass mosaics are hand made in New York to interlock and fit seamlessly into place. Choose from hundreds of beautiful stained glass colors to create the perfect blend for your unique project.
Photo Courtesy Nancy Epstein
2.714 ideas para cuartos de baño con encimera de ónix
1