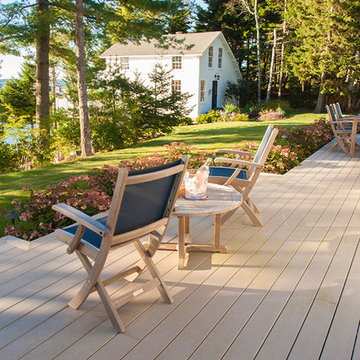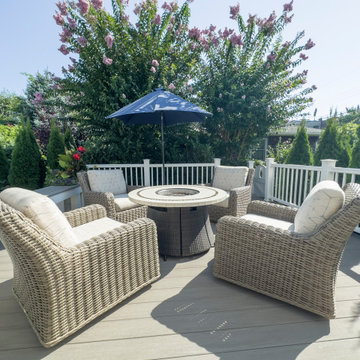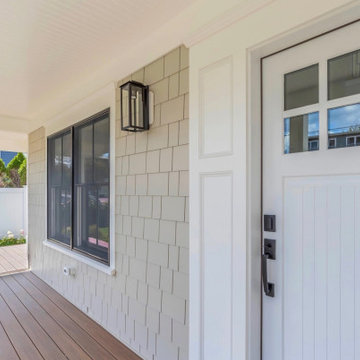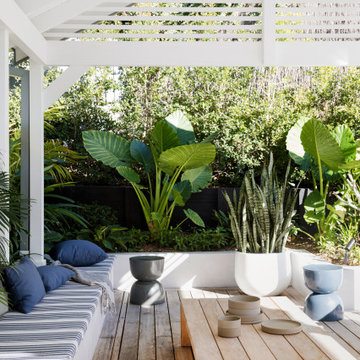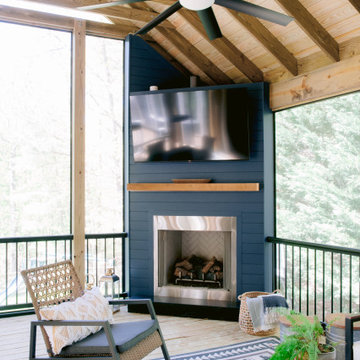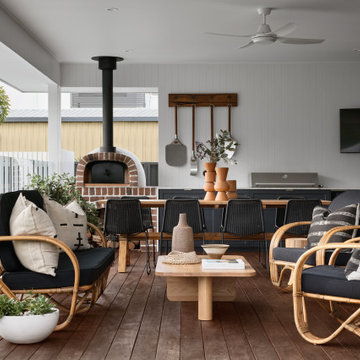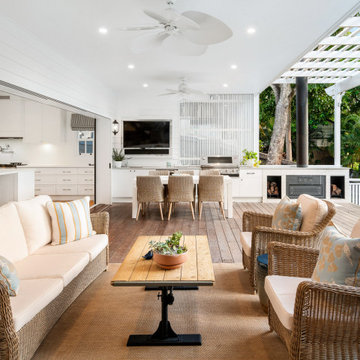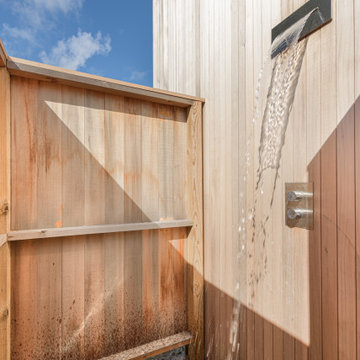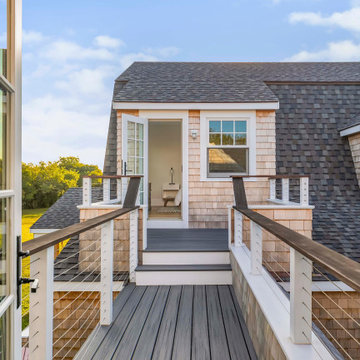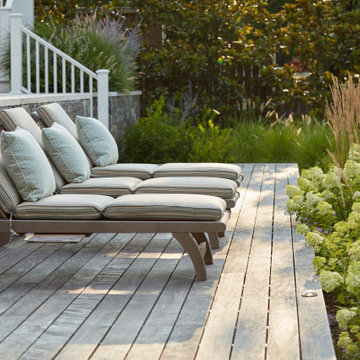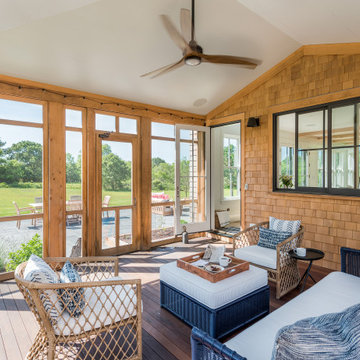19.359 ideas para terrazas costeras
Filtrar por
Presupuesto
Ordenar por:Popular hoy
1 - 20 de 19.359 fotos
Artículo 1 de 2
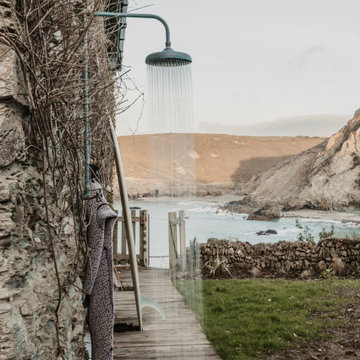
This house extension attaches to the original stone cottage, spread over two floors. The new extension is wrapped in vertical black timber cladding to differentiate from the original cottage. Top down living is provided to maximise the views out to sea from the central living spaces.
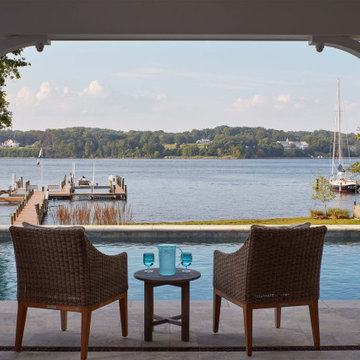
Imagen de terraza columna costera grande en patio trasero y anexo de casas con adoquines de piedra natural y columnas
Encuentra al profesional adecuado para tu proyecto

Georgia Coast Design & Construction - Southern Living Custom Builder Showcase Home at St. Simons Island, GA
Built on a one-acre, lakefront lot on the north end of St. Simons Island, the Southern Living Custom Builder Showcase Home is characterized as Old World European featuring exterior finishes of Mosstown brick and Old World stucco, Weathered Wood colored designer shingles, cypress beam accents and a handcrafted Mahogany door.
Inside the three-bedroom, 2,400-square-foot showcase home, Old World rustic and modern European style blend with high craftsmanship to create a sense of timeless quality, stability, and tranquility. Behind the scenes, energy efficient technologies combine with low maintenance materials to create a home that is economical to maintain for years to come. The home's open floor plan offers a dining room/kitchen/great room combination with an easy flow for entertaining or family interaction. The interior features arched doorways, textured walls and distressed hickory floors.
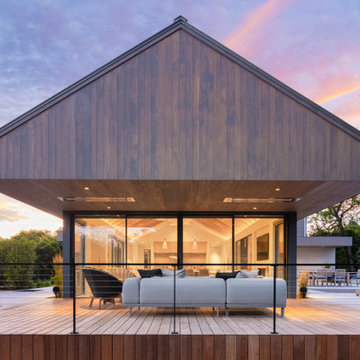
Beach house with expansive outdoor living spaces and cable railings custom made by Keuka studios for the deck, rooftop deck stairs, and crows nest.
Cable Railing - Keuka Studios Ithaca Style made of aluminum and powder coated.
www.Keuka-Studios.com
Builder - Perello Design Build
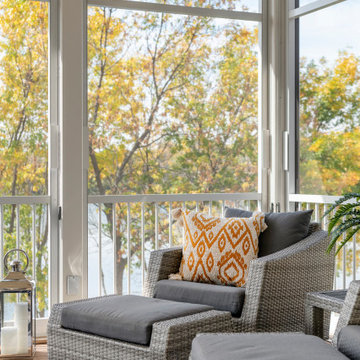
The inviting new porch addition features a stunning angled vault ceiling and walls of oversize windows that frame the picture-perfect backyard views.
Photos by Spacecrafting Photography
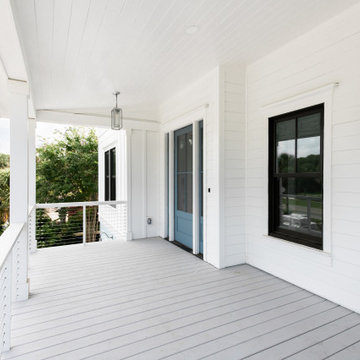
Modelo de terraza costera de tamaño medio en patio delantero y anexo de casas con entablado y barandilla de varios materiales

Diseño de terraza marinera grande sin cubierta en azotea con barandilla de varios materiales
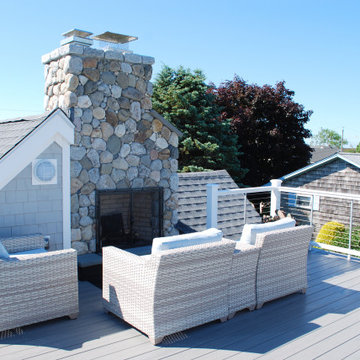
Foto de terraza costera de tamaño medio sin cubierta en azotea con chimenea y barandilla de cable
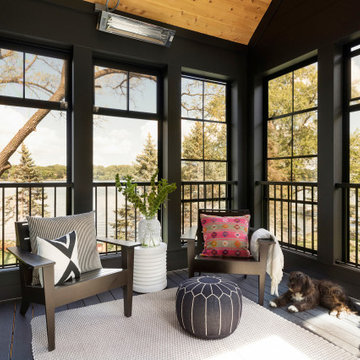
Sunroom with wood ceiling detail.
Diseño de porche cerrado marinero de tamaño medio en patio trasero con barandilla de metal
Diseño de porche cerrado marinero de tamaño medio en patio trasero con barandilla de metal
19.359 ideas para terrazas costeras
1
