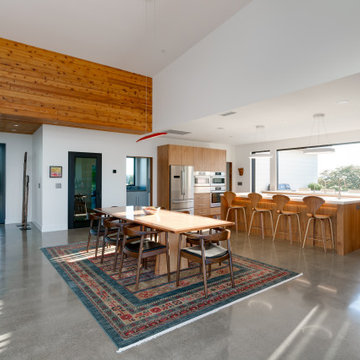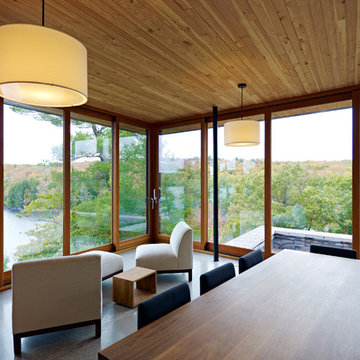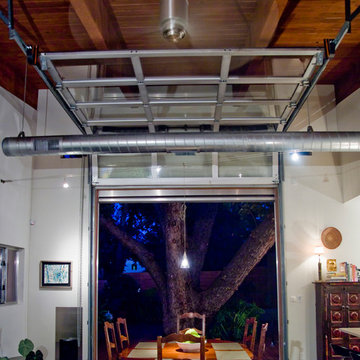7.702 fotos de comedores con suelo de cemento
Filtrar por
Presupuesto
Ordenar por:Popular hoy
1 - 20 de 7702 fotos
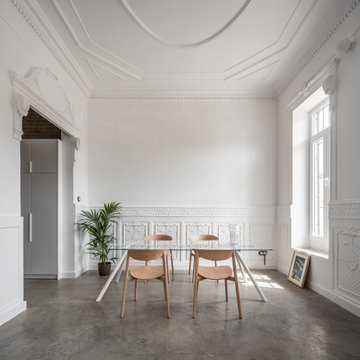
Imagen de comedor actual con paredes blancas, suelo de cemento, suelo gris y boiserie

Interior Design: Muratore Corp Designer, Cindy Bayon | Construction + Millwork: Muratore Corp | Photography: Scott Hargis
Imagen de comedor de cocina urbano de tamaño medio sin chimenea con paredes multicolor y suelo de cemento
Imagen de comedor de cocina urbano de tamaño medio sin chimenea con paredes multicolor y suelo de cemento

Modern farmohouse interior with T&G cedar cladding; exposed steel; custom motorized slider; cement floor; vaulted ceiling and an open floor plan creates a unified look
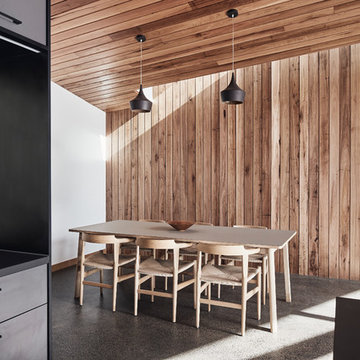
The dining area is adjacent to the kitchen and living areas. The area is articulated with a hardwood feature wall and washed with natural light from the skylight above.
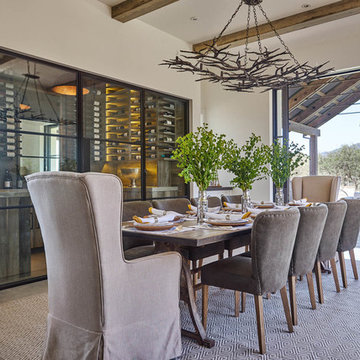
Imagen de comedor de estilo de casa de campo con paredes blancas, suelo de cemento y suelo gris
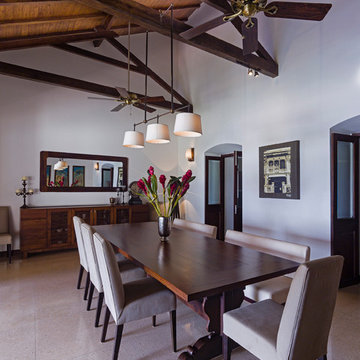
Harshan Thomson
Imagen de comedor exótico grande cerrado con paredes blancas, suelo de cemento y suelo beige
Imagen de comedor exótico grande cerrado con paredes blancas, suelo de cemento y suelo beige

View of great room from dining area.
Rick Brazil Photography
Foto de comedor de cocina vintage con suelo de cemento, marco de chimenea de baldosas y/o azulejos, suelo gris, paredes blancas y chimenea de doble cara
Foto de comedor de cocina vintage con suelo de cemento, marco de chimenea de baldosas y/o azulejos, suelo gris, paredes blancas y chimenea de doble cara

Dining and kitchen with wet bar
Built Photo
Ejemplo de comedor de cocina vintage grande sin chimenea con paredes blancas, suelo de cemento y suelo gris
Ejemplo de comedor de cocina vintage grande sin chimenea con paredes blancas, suelo de cemento y suelo gris
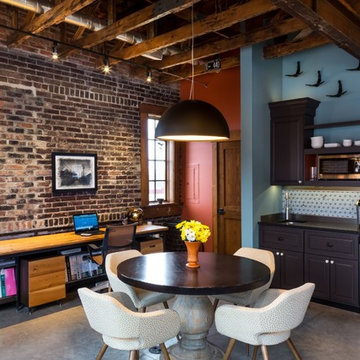
Ejemplo de comedor de cocina urbano pequeño sin chimenea con paredes azules y suelo de cemento
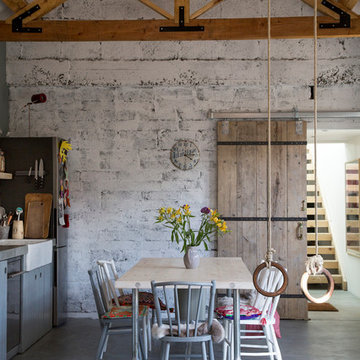
Doreen Kilfeather (photographer); house owner and designer Aoibheann
Diseño de comedor rural grande abierto sin chimenea con paredes blancas, suelo de cemento y suelo gris
Diseño de comedor rural grande abierto sin chimenea con paredes blancas, suelo de cemento y suelo gris
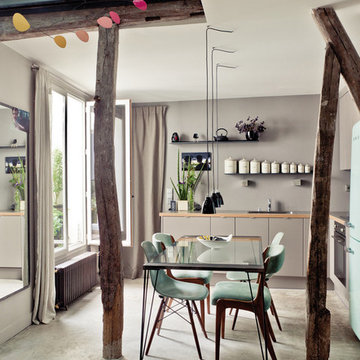
Milk Décoration / Photos : Louise Déroziere
Modelo de comedor de cocina actual con paredes grises y suelo de cemento
Modelo de comedor de cocina actual con paredes grises y suelo de cemento
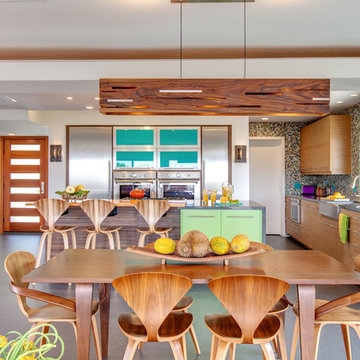
Jackson Design and Remodeling
Imagen de comedor de cocina actual con paredes blancas y suelo de cemento
Imagen de comedor de cocina actual con paredes blancas y suelo de cemento

Breathtaking views of the incomparable Big Sur Coast, this classic Tuscan design of an Italian farmhouse, combined with a modern approach creates an ambiance of relaxed sophistication for this magnificent 95.73-acre, private coastal estate on California’s Coastal Ridge. Five-bedroom, 5.5-bath, 7,030 sq. ft. main house, and 864 sq. ft. caretaker house over 864 sq. ft. of garage and laundry facility. Commanding a ridge above the Pacific Ocean and Post Ranch Inn, this spectacular property has sweeping views of the California coastline and surrounding hills. “It’s as if a contemporary house were overlaid on a Tuscan farm-house ruin,” says decorator Craig Wright who created the interiors. The main residence was designed by renowned architect Mickey Muenning—the architect of Big Sur’s Post Ranch Inn, —who artfully combined the contemporary sensibility and the Tuscan vernacular, featuring vaulted ceilings, stained concrete floors, reclaimed Tuscan wood beams, antique Italian roof tiles and a stone tower. Beautifully designed for indoor/outdoor living; the grounds offer a plethora of comfortable and inviting places to lounge and enjoy the stunning views. No expense was spared in the construction of this exquisite estate.
Presented by Olivia Hsu Decker
+1 415.720.5915
+1 415.435.1600
Decker Bullock Sotheby's International Realty
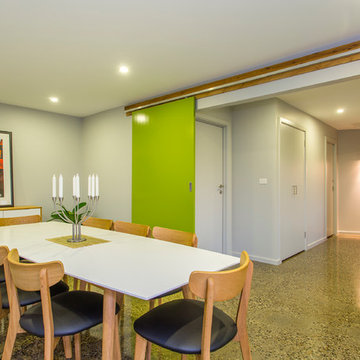
Diseño de comedor contemporáneo de tamaño medio cerrado con suelo de cemento y paredes grises
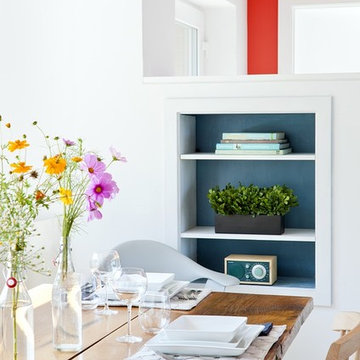
This vacation residence located in a beautiful ocean community on the New England coast features high performance and creative use of space in a small package. ZED designed the simple, gable-roofed structure and proposed the Passive House standard. The resulting home consumes only one-tenth of the energy for heating compared to a similar new home built only to code requirements.
Architecture | ZeroEnergy Design
Construction | Aedi Construction
Photos | Greg Premru Photography

The goal of this project was to build a house that would be energy efficient using materials that were both economical and environmentally conscious. Due to the extremely cold winter weather conditions in the Catskills, insulating the house was a primary concern. The main structure of the house is a timber frame from an nineteenth century barn that has been restored and raised on this new site. The entirety of this frame has then been wrapped in SIPs (structural insulated panels), both walls and the roof. The house is slab on grade, insulated from below. The concrete slab was poured with a radiant heating system inside and the top of the slab was polished and left exposed as the flooring surface. Fiberglass windows with an extremely high R-value were chosen for their green properties. Care was also taken during construction to make all of the joints between the SIPs panels and around window and door openings as airtight as possible. The fact that the house is so airtight along with the high overall insulatory value achieved from the insulated slab, SIPs panels, and windows make the house very energy efficient. The house utilizes an air exchanger, a device that brings fresh air in from outside without loosing heat and circulates the air within the house to move warmer air down from the second floor. Other green materials in the home include reclaimed barn wood used for the floor and ceiling of the second floor, reclaimed wood stairs and bathroom vanity, and an on-demand hot water/boiler system. The exterior of the house is clad in black corrugated aluminum with an aluminum standing seam roof. Because of the extremely cold winter temperatures windows are used discerningly, the three largest windows are on the first floor providing the main living areas with a majestic view of the Catskill mountains.
7.702 fotos de comedores con suelo de cemento
1
