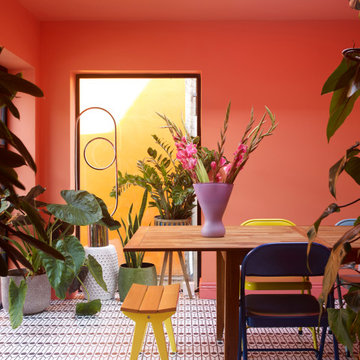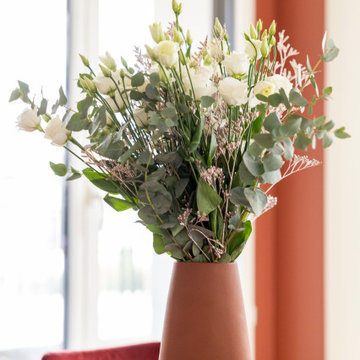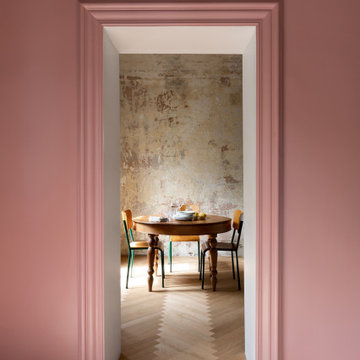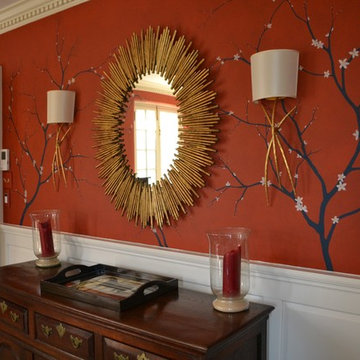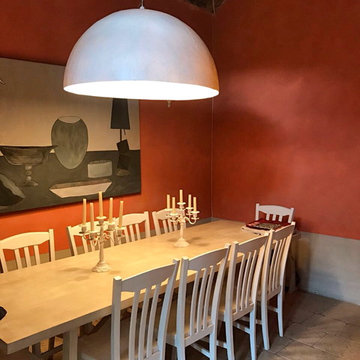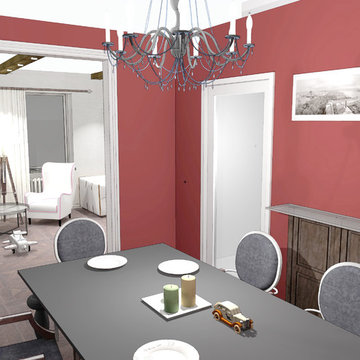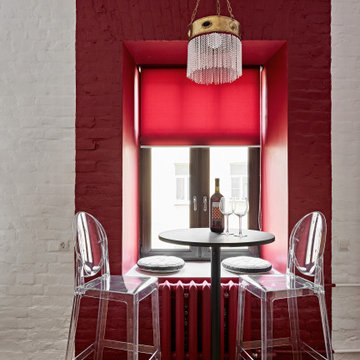Comedores
Filtrar por
Presupuesto
Ordenar por:Popular hoy
1 - 20 de 8078 fotos
Artículo 1 de 2
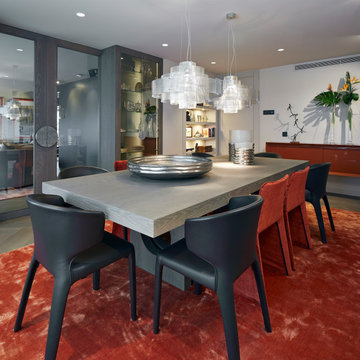
La arquitectura moderna que introdujimos en la reforma del ático dúplex de diseño Vibar habla por sí sola.
Desde luego, en este proyecto de interiorismo y decoración, el equipo de Molins Design afrontó distintos retos arquitectónicos. De entre todos los objetivos planteados para esta propuesta de diseño interior en Barcelona destacamos la optimización distributiva de toda la vivienda. En definitiva, lo que se pedía era convertir la casa en un hogar mucho más eficiente y práctico para sus propietarios.

Breakfast area is in corner of kitchen bump-out with the best sun. Bench has a sloped beadboard back. There are deep drawers at ends of bench and a lift top section in middle. Trestle table is 60 x 32 inches, built in cherry to match cabinets, and also our design. Beadboard walls are painted BM "Pale Sea Mist" with BM "Atrium White" trim. David Whelan photo
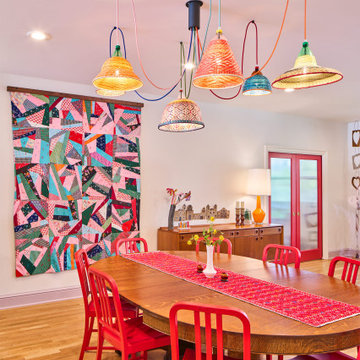
Imagen de comedor ecléctico de tamaño medio abierto con suelo de madera en tonos medios

Rikki Snyder
Modelo de comedor campestre extra grande con paredes blancas, suelo de madera clara, suelo multicolor y alfombra
Modelo de comedor campestre extra grande con paredes blancas, suelo de madera clara, suelo multicolor y alfombra
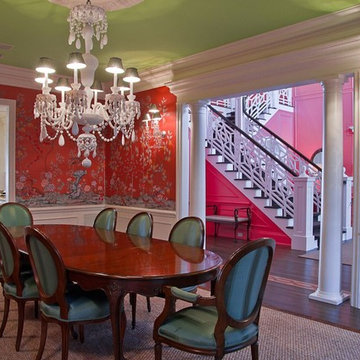
Diseño de comedor tradicional grande cerrado sin chimenea con paredes rojas, suelo de madera oscura y suelo marrón
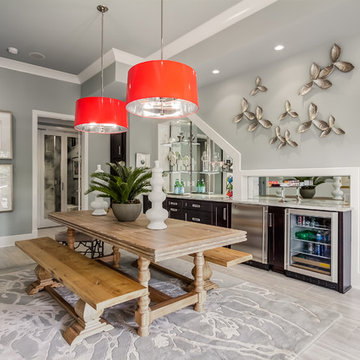
Marty Paoletta, ProMedia Tours
Foto de comedor tradicional renovado con paredes grises y suelo de baldosas de cerámica
Foto de comedor tradicional renovado con paredes grises y suelo de baldosas de cerámica
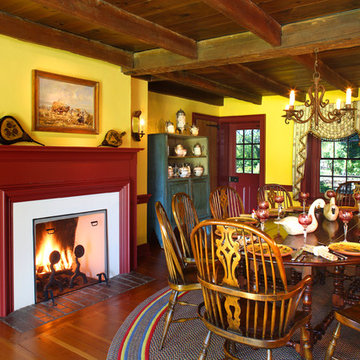
Matt Wargo Photography
Imagen de comedor de estilo de casa de campo con paredes amarillas
Imagen de comedor de estilo de casa de campo con paredes amarillas

This project began with a handsome center-entrance Colonial Revival house in a neighborhood where land values and house sizes had grown enormously since my clients moved there in the 1980s. Tear-downs had become standard in the area, but the house was in excellent condition and had a lovely recent kitchen. So we kept the existing structure as a starting point for additions that would maximize the potential beauty and value of the site
A highly detailed Gambrel-roofed gable reaches out to the street with a welcoming entry porch. The existing dining room and stair hall were pushed out with new glazed walls to create a bright and expansive interior. At the living room, a new angled bay brings light and a feeling of spaciousness to what had been a rather narrow room.
At the back of the house, a six-sided family room with a vaulted ceiling wraps around the existing kitchen. Skylights in the new ceiling bring light to the old kitchen windows and skylights.
At the head of the new stairs, a book-lined sitting area is the hub between the master suite, home office, and other bedrooms.
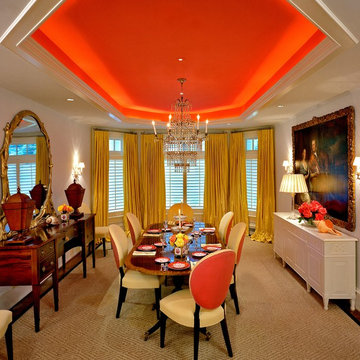
Diseño de comedor clásico con paredes blancas, suelo de madera oscura y cortinas
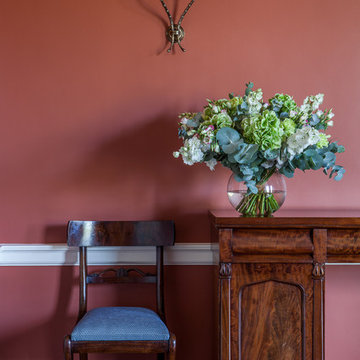
Tory McTernan Photographer
www.olivinedesign.co.uk
Imagen de comedor campestre grande con paredes rojas
Imagen de comedor campestre grande con paredes rojas
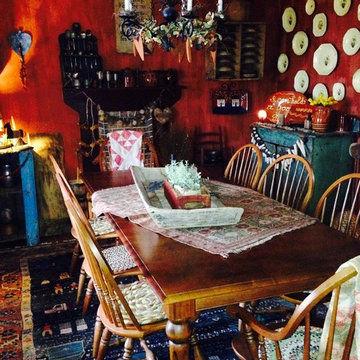
Ethan Allen Dining Table and Windsor chairs work beautifully with my clients folk art collection.
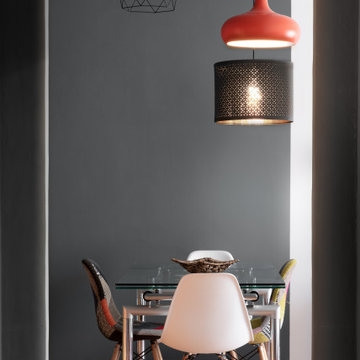
Modelo de comedor actual de tamaño medio con paredes grises, suelo marrón y suelo de baldosas de porcelana
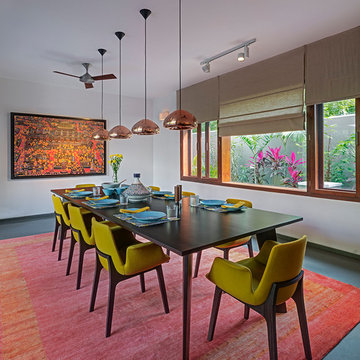
Shamanth Patil J
Foto de comedor contemporáneo de tamaño medio cerrado con paredes blancas, suelo de cemento y suelo gris
Foto de comedor contemporáneo de tamaño medio cerrado con paredes blancas, suelo de cemento y suelo gris
1
